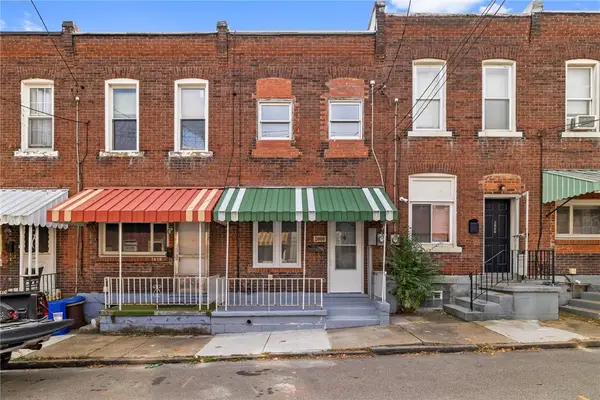1011 Winterton St, Pittsburgh, PA 15206
Local realty services provided by:ERA Lechner & Associates, Inc.
1011 Winterton St,Highland Park, PA 15206
$515,000
- 4 Beds
- 3 Baths
- 1,560 sq. ft.
- Single family
- Pending
Listed by: liam tennies
Office: deacon & hoover real estate advisors llc.
MLS#:1724771
Source:PA_WPN
Price summary
- Price:$515,000
- Price per sq. ft.:$330.13
About this home
This one just feels right…
Tucked on one of Highland Park’s most charming streets, this 4-bedroom, 2-bath home at 1011 Winterton St. has been thoughtfully brought back to life. Tons of warmth, high end finishes, and a high level of craftsmanship.
The whole house flows perfectly — a large cozy living room on one side, an open dining and kitchen space on the other, with slate appliances and champagne bronze fixtures. Layout is perfect for daily life or hosting on the weekends. A 1st floor bedroom and adjacent full bath is super convenient, and upstairs, 3 more spacious bedrooms and another full bathroom beautifully designed.
Downstairs, a partially finished basement connects to an integral garage. Super clean and practical spaces you’ll appreciate having.
Location wise it doesn’t get better. So walkable and only minutes from Tazza D’Oro, Bakery Square, Highland Park, Target, Home Depot, amazing restaurants, and so much more.
Come see for yourself - this one truly stands out.
Contact an agent
Home facts
- Year built:1965
- Listing ID #:1724771
- Added:33 day(s) ago
- Updated:November 11, 2025 at 11:03 AM
Rooms and interior
- Bedrooms:4
- Total bathrooms:3
- Full bathrooms:2
- Half bathrooms:1
- Living area:1,560 sq. ft.
Heating and cooling
- Cooling:Central Air
- Heating:Gas
Structure and exterior
- Roof:Asphalt
- Year built:1965
- Building area:1,560 sq. ft.
- Lot area:0.09 Acres
Utilities
- Water:Public
Finances and disclosures
- Price:$515,000
- Price per sq. ft.:$330.13
- Tax amount:$3,902
New listings near 1011 Winterton St
- New
 $300,000Active2 beds 2 baths
$300,000Active2 beds 2 baths4017 Arsenal Place, Lawrenceville, PA 15201
MLS# 1730237Listed by: COLDWELL BANKER REALTY - New
 $159,000Active5 beds 2 baths
$159,000Active5 beds 2 baths118 Carrick, Carrick, PA 15210
MLS# 1730283Listed by: ARTMAN B.C. & COMPANY - New
 $529,900Active3 beds 3 baths1,554 sq. ft.
$529,900Active3 beds 3 baths1,554 sq. ft.622 Gettysburg Street, Point Breeze, PA 15206
MLS# 1730200Listed by: HOWARD HANNA REAL ESTATE SERVICES - New
 $65,000Active2 beds 1 baths945 sq. ft.
$65,000Active2 beds 1 baths945 sq. ft.3263 Richardson Ave, Brighton Heights, PA 15212
MLS# 1730210Listed by: REALTY CO LLC - New
 $295,000Active2 beds 1 baths1,024 sq. ft.
$295,000Active2 beds 1 baths1,024 sq. ft.4213 Post St, Lawrenceville, PA 15201
MLS# 1730203Listed by: DEACON & HOOVER REAL ESTATE ADVISORS LLC - New
 $255,000Active1 beds 1 baths1,064 sq. ft.
$255,000Active1 beds 1 baths1,064 sq. ft.320 Fort Duquesne Blvd #15H, Downtown Pgh, PA 15222
MLS# 1730070Listed by: HOWARD HANNA REAL ESTATE SERVICES - New
 $170,000Active3 beds 2 baths1,276 sq. ft.
$170,000Active3 beds 2 baths1,276 sq. ft.1631 Methyl Street, Beechview, PA 15216
MLS# 1730057Listed by: BERKSHIRE HATHAWAY THE PREFERRED REALTY - New
 $39,900Active2 beds 1 baths1,088 sq. ft.
$39,900Active2 beds 1 baths1,088 sq. ft.546 Baldwin Rd, Lincoln Place, PA 15207
MLS# 1730019Listed by: SELL YOUR HOME SERVICES - New
 $180,000Active2 beds 1 baths1,190 sq. ft.
$180,000Active2 beds 1 baths1,190 sq. ft.3415 Denny St, Lawrenceville, PA 15201
MLS# 1730150Listed by: DEACON & HOOVER REAL ESTATE ADVISORS LLC - New
 $124,900Active2 beds 1 baths940 sq. ft.
$124,900Active2 beds 1 baths940 sq. ft.2008 Tustin St, Downtown Pgh, PA 15219
MLS# 1730102Listed by: ARTMAN B.C. & COMPANY
