1028 Roseanne Ave., Banksville/Westwood, PA 15216
Local realty services provided by:ERA Johnson Real Estate, Inc.
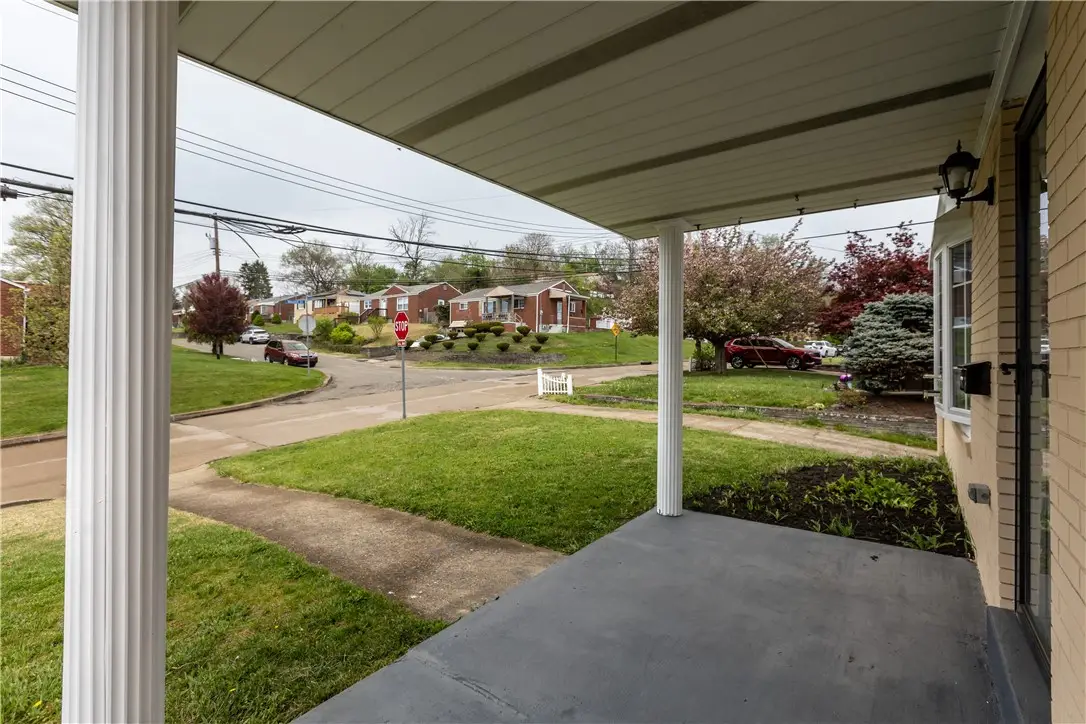
1028 Roseanne Ave.,Banksville/Westwood, PA 15216
$313,000
- 3 Beds
- 2 Baths
- 1,950 sq. ft.
- Single family
- Active
Listed by:anton batyatin
Office:coldwell banker realty
MLS#:1706947
Source:PA_WPN
Price summary
- Price:$313,000
- Price per sq. ft.:$160.51
About this home
Bright & Spacious Parkway Terrace Ranch – Ground-Level Entry! Beautifully updated and surprisingly spacious, this all-brick ranch is ideal for first-time buyers, remote and WFH professionals, or downsizers who love to host family and grandkids. Enjoy two fully renovated full baths, a modern kitchen, fresh paint throughout, and new flooring. The fully finished, walk-out basement includes a cozy fireplace, roomy laundry area, and direct access to the fenced-in backyard. Step out onto the updated deck or enjoy the view through oversized windows that flood both levels with natural light. Outside, the flat, table-top yard is perfect for outdoor fun, while the integral garage and ample off-street parking add everyday convenience. Major updates include an updated roof and all mechanics. Walk to the elementary school and enjoy quick access to Downtown, groceries, shopping, and recreation. This warm, move-in ready home offers more space and comfort than you’d expect — schedule your visit today!
Contact an agent
Home facts
- Year built:1957
- Listing Id #:1706947
- Added:112 day(s) ago
- Updated:August 12, 2025 at 10:10 PM
Rooms and interior
- Bedrooms:3
- Total bathrooms:2
- Full bathrooms:2
- Living area:1,950 sq. ft.
Heating and cooling
- Cooling:Central Air, Electric
- Heating:Gas
Structure and exterior
- Roof:Asphalt
- Year built:1957
- Building area:1,950 sq. ft.
- Lot area:0.2 Acres
Utilities
- Water:Public
Finances and disclosures
- Price:$313,000
- Price per sq. ft.:$160.51
- Tax amount:$2,400
New listings near 1028 Roseanne Ave.
- Open Sat, 11am to 1pmNew
 $450,000Active3 beds 2 baths1,518 sq. ft.
$450,000Active3 beds 2 baths1,518 sq. ft.6701 Stanton Ave, Highland Park, PA 15206
MLS# 1717129Listed by: COLDWELL BANKER REALTY - New
 $219,999Active3 beds 2 baths1,043 sq. ft.
$219,999Active3 beds 2 baths1,043 sq. ft.362 Marshall Ave, Observatory Hill, PA 15214
MLS# 1717166Listed by: YOUR TOWN REALTY LLC - New
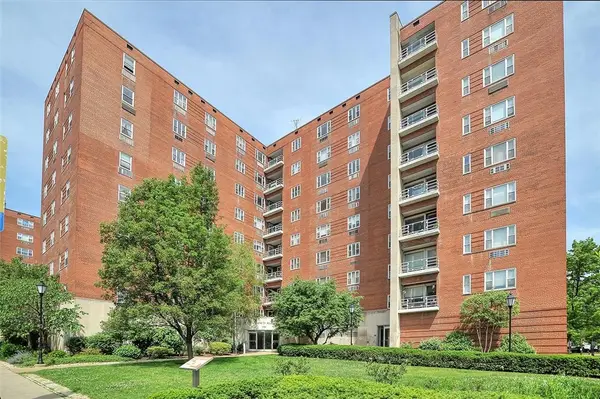 $145,000Active2 beds 1 baths
$145,000Active2 beds 1 baths4625 Fifth Ave #211, Oakland, PA 15213
MLS# 1717200Listed by: HOWARD HANNA REAL ESTATE SERVICES - New
 $295,000Active-- beds -- baths
$295,000Active-- beds -- baths3148 Mcclure Avenue, Marshall Shadeland, PA 15212
MLS# 1717184Listed by: ALLEGHENY MULTI FAMILY LLC - New
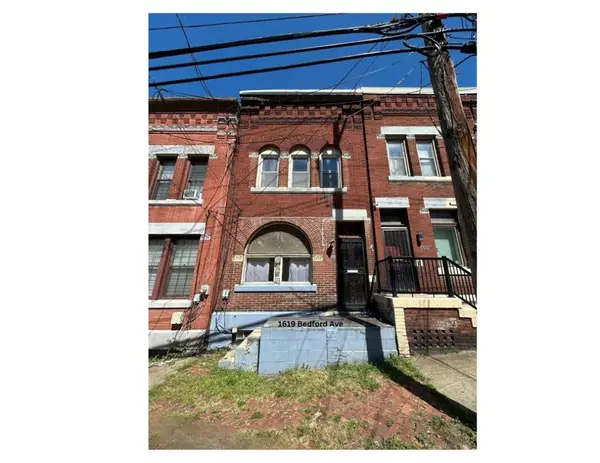 $211,999Active3 beds 4 baths1,470 sq. ft.
$211,999Active3 beds 4 baths1,470 sq. ft.1619 Bedford Ave, Hill District, PA 15219
MLS# 1716971Listed by: HOWARD HANNA REAL ESTATE SERVICES - Open Sun, 11am to 2pmNew
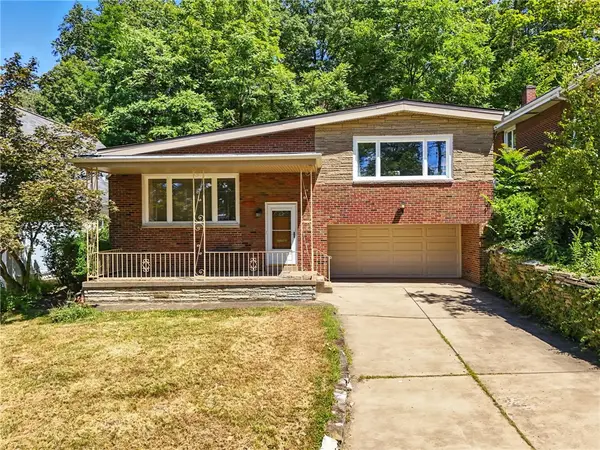 $825,000Active4 beds 3 baths2,304 sq. ft.
$825,000Active4 beds 3 baths2,304 sq. ft.125 Techview Terrace, Squirrel Hill, PA 15213
MLS# 1716990Listed by: RE/MAX SELECT REALTY - New
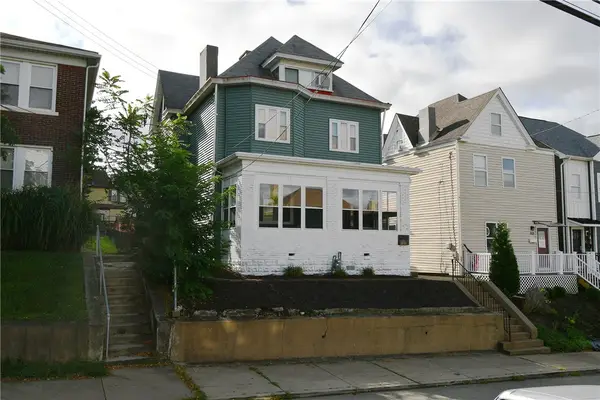 $365,000Active4 beds 3 baths2,195 sq. ft.
$365,000Active4 beds 3 baths2,195 sq. ft.317 Augusta St, Mt Washington, PA 15211
MLS# 1716866Listed by: COLDWELL BANKER REALTY - New
 $229,000Active1 beds 1 baths671 sq. ft.
$229,000Active1 beds 1 baths671 sq. ft.420 S Aiken Ave #A5, Shadyside, PA 15232
MLS# 1715778Listed by: REALTY ONE GROUP LANDMARK - New
 $459,000Active2 beds 2 baths1,753 sq. ft.
$459,000Active2 beds 2 baths1,753 sq. ft.320 Fort Duquesne Blvd #19AB, Downtown Pgh, PA 15222
MLS# 1716962Listed by: HOWARD HANNA REAL ESTATE SERVICES - New
 $162,900Active2 beds 1 baths1,160 sq. ft.
$162,900Active2 beds 1 baths1,160 sq. ft.323 Winders St, Hazelwood, PA 15207
MLS# 1717025Listed by: HOWARD HANNA REAL ESTATE SERVICES
