1055 Premier St, Pittsburgh, PA 15201
Local realty services provided by:ERA Lechner & Associates, Inc.
1055 Premier St,Stanton Heights, PA 15201
$267,000
- 3 Beds
- 2 Baths
- 1,152 sq. ft.
- Single family
- Active
Listed by:ryan frankowski
Office:howard hanna real estate services
MLS#:1722839
Source:PA_WPN
Price summary
- Price:$267,000
- Price per sq. ft.:$231.77
About this home
Stanton Heights charmer just above Lawrenceville where city life meets suburban serenity. This 3 bed, 1.5 bath home offers brand-new hardwood floors in the living room that flow into a spacious open kitchen with cherry/walnut cabinetry, granite counters & tiled backsplash. Everyday living is effortless with laundry right off the kitchen no scary basement, no dehumidifiers needed! A newly added powder room on the main level complements the full bath upstairs. The large primary bedroom even has potential for sitting area. Outdoor living shines with a welcoming front porch featuring leafy views (no neighbors across the street) & a private back patio with a raised fenced yard perfect for dogs, sophisticated black metal fencing, shed & potential off-street parking pad via alley. Added privacy with no neighbor on one side and no one across the street. Classic curb appeal with white exterior, black shutters & red door. Super functional & completely updated this turn-key one won’t last!
Contact an agent
Home facts
- Year built:1956
- Listing ID #:1722839
- Added:1 day(s) ago
- Updated:September 26, 2025 at 10:00 AM
Rooms and interior
- Bedrooms:3
- Total bathrooms:2
- Full bathrooms:1
- Half bathrooms:1
- Living area:1,152 sq. ft.
Heating and cooling
- Cooling:Central Air
- Heating:Gas
Structure and exterior
- Roof:Asphalt
- Year built:1956
- Building area:1,152 sq. ft.
- Lot area:0.07 Acres
Utilities
- Water:Public
Finances and disclosures
- Price:$267,000
- Price per sq. ft.:$231.77
- Tax amount:$1,524
New listings near 1055 Premier St
- New
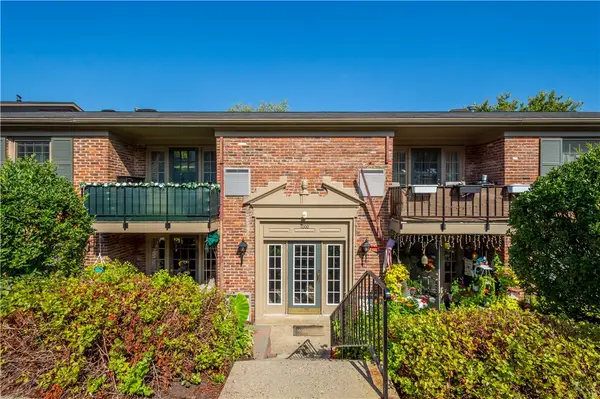 $189,900Active2 beds 2 baths1,276 sq. ft.
$189,900Active2 beds 2 baths1,276 sq. ft.1000 Chatham Park Drive #D, Pittsburgh, PA 15216
MLS# 1722901Listed by: HOWARD HANNA REAL ESTATE SERVICES - Open Sun, 1 to 3pmNew
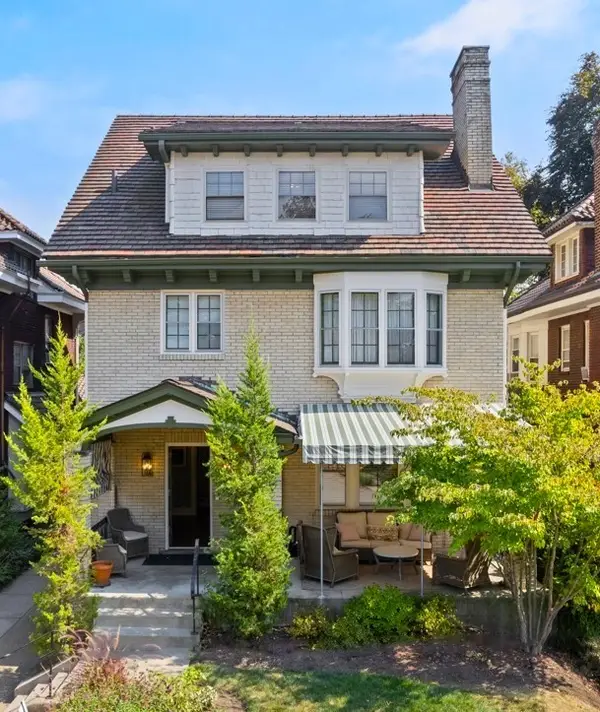 $850,000Active4 beds 4 baths
$850,000Active4 beds 4 baths916 N Highland Avenue, Highland Park, PA 15206
MLS# 1722897Listed by: HOWARD HANNA REAL ESTATE SERVICES - Open Sun, 1 to 3pmNew
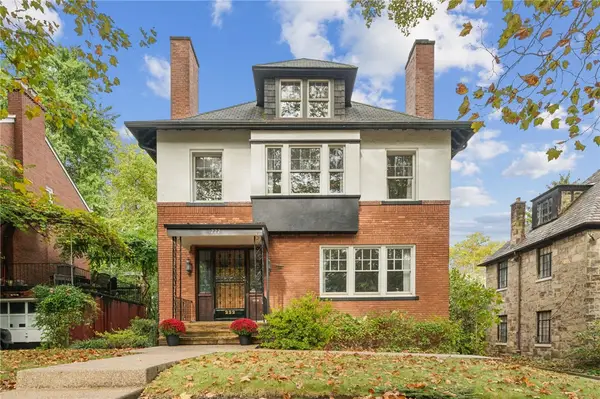 $1,250,000Active5 beds 4 baths3,397 sq. ft.
$1,250,000Active5 beds 4 baths3,397 sq. ft.222 Lytton Ave, Schenley Farms, PA 15213
MLS# 1722905Listed by: HOWARD HANNA REAL ESTATE SERVICES - New
 $379,000Active-- beds -- baths
$379,000Active-- beds -- baths748 Hazelwood Ave, Greenfield, PA 15217
MLS# 1722908Listed by: PIATT SOTHEBY'S INTERNATIONAL REALTY - New
 $379,000Active7 beds 3 baths2,812 sq. ft.
$379,000Active7 beds 3 baths2,812 sq. ft.748 Hazelwood Ave, Greenfield, PA 15217
MLS# 1722765Listed by: PIATT SOTHEBY'S INTERNATIONAL REALTY - New
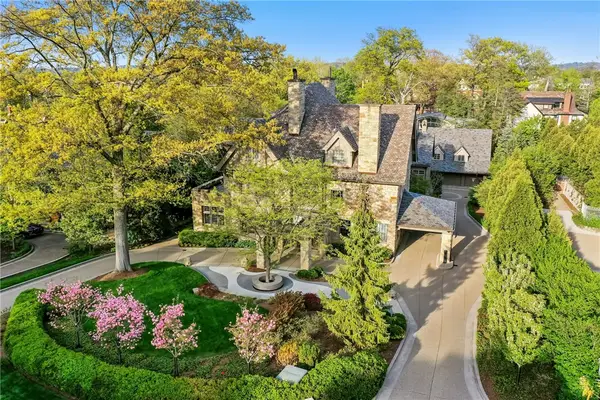 $4,850,000Active7 beds 8 baths
$4,850,000Active7 beds 8 baths122 Woodland Road, Shadyside, PA 15232
MLS# 1722821Listed by: HOWARD HANNA REAL ESTATE SERVICES - Open Sun, 12 to 2pmNew
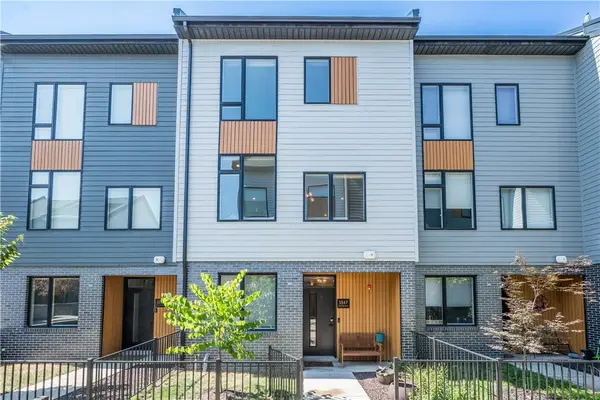 $775,000Active3 beds 3 baths2,025 sq. ft.
$775,000Active3 beds 3 baths2,025 sq. ft.5547 Berlin Way, Lawrenceville, PA 15201
MLS# 1722844Listed by: BERKSHIRE HATHAWAY THE PREFERRED REALTY - Open Sat, 11am to 1pmNew
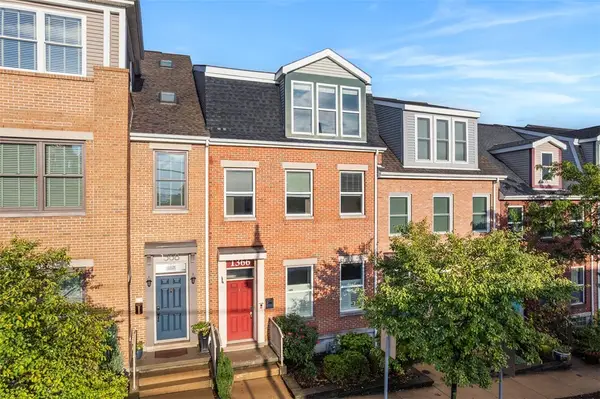 $535,000Active4 beds 3 baths2,076 sq. ft.
$535,000Active4 beds 3 baths2,076 sq. ft.1366 Federal Street, Central North Side, PA 15212
MLS# 1722686Listed by: PIATT SOTHEBY'S INTERNATIONAL REALTY - New
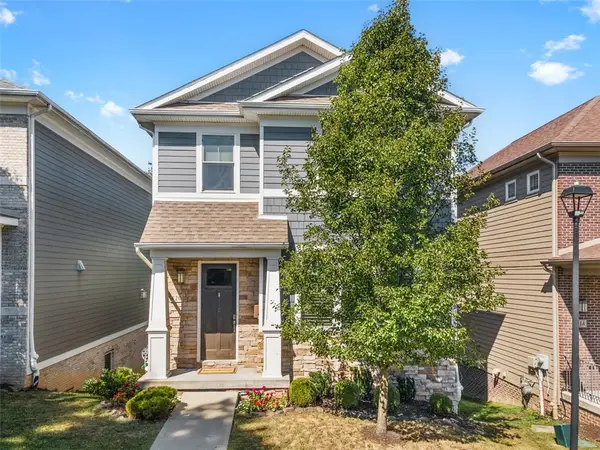 $675,000Active3 beds 4 baths2,366 sq. ft.
$675,000Active3 beds 4 baths2,366 sq. ft.420 Bradley Street, Mt Washington, PA 15211
MLS# 1722773Listed by: HOWARD HANNA REAL ESTATE SERVICES
