- ERA
- Pennsylvania
- Pittsburgh
- 1105 Portland Street
1105 Portland Street, Pittsburgh, PA 15206
Local realty services provided by:ERA Johnson Real Estate, Inc.
1105 Portland Street,Highland Park, PA 15206
$699,900
- 5 Beds
- 4 Baths
- 2,738 sq. ft.
- Single family
- Pending
Listed by: joey booker
Office: realty co llc.
MLS#:1734928
Source:PA_WPN
Price summary
- Price:$699,900
- Price per sq. ft.:$255.62
About this home
Welcome to this fully renovated Victorian home offering over 2700 square feet of stylish, functional living in Highland Park. Nestled on a tree-lined street, it blends classic charm with high-end modern finishes. Step inside to a grand original staircase, new floors, and a bright open layout.The main level boasts a spacious living room with a statement fireplace, elegant coffered ceilings, and natural light. The gourmet kitchen features a large quartz island, stainless steel appliances, exposed brick, and stained-glass windows over a built-in breakfast nook. Upstairs, the serene primary suite offers recessed lighting, sleek fixtures, and generous closets.Spa-like bathrooms include LED mirrors, rainfall showers, and designer tile. Enjoy a second-floor laundry room with custom shelving. Outside, enjoy mornings on the front porch or entertain on the back porch.With a prime location near shops and transit,this move-in-ready home is the perfect blend of historic character and modern living.
Contact an agent
Home facts
- Year built:1925
- Listing ID #:1734928
- Added:250 day(s) ago
- Updated:February 10, 2026 at 10:56 AM
Rooms and interior
- Bedrooms:5
- Total bathrooms:4
- Full bathrooms:3
- Half bathrooms:1
- Living area:2,738 sq. ft.
Heating and cooling
- Cooling:Central Air, Electric
- Heating:Gas
Structure and exterior
- Roof:Asphalt
- Year built:1925
- Building area:2,738 sq. ft.
- Lot area:0.08 Acres
Utilities
- Water:Public
Finances and disclosures
- Price:$699,900
- Price per sq. ft.:$255.62
- Tax amount:$2,336
New listings near 1105 Portland Street
- New
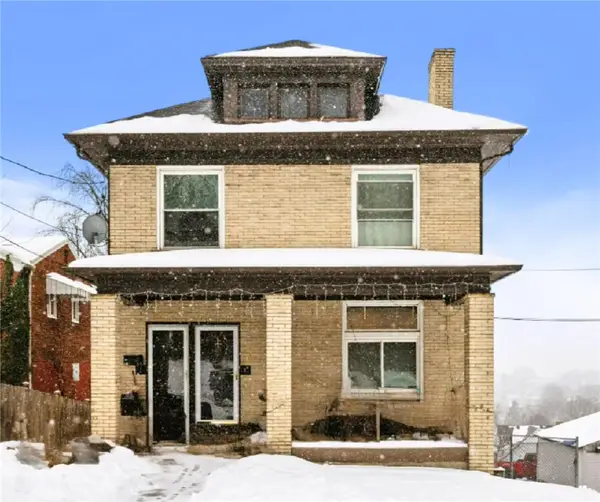 $232,000Active-- beds -- baths
$232,000Active-- beds -- baths238 Shadyhill Rd, Banksville/Westwood, PA 15205
MLS# 1739089Listed by: BERKSHIRE HATHAWAY THE PREFERRED REALTY - New
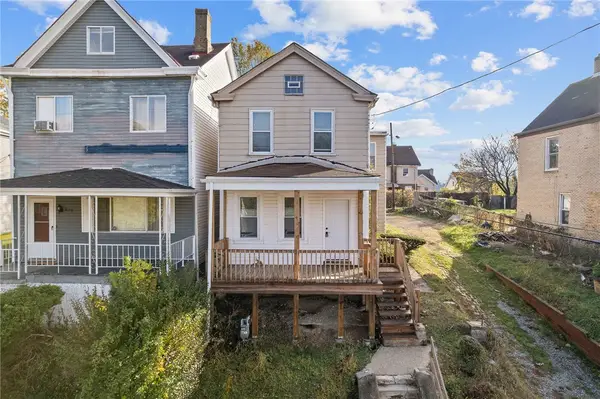 $145,000Active3 beds 2 baths1,760 sq. ft.
$145,000Active3 beds 2 baths1,760 sq. ft.833 Estella Ave, Beltzhoover, PA 15210
MLS# 1739425Listed by: BERKSHIRE HATHAWAY THE PREFERRED REALTY - New
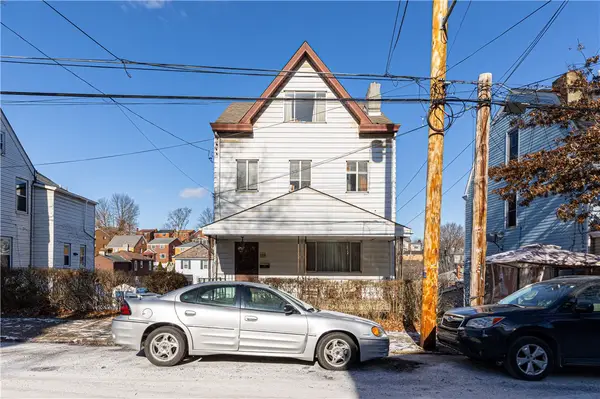 $325,000Active6 beds 3 baths3,004 sq. ft.
$325,000Active6 beds 3 baths3,004 sq. ft.659 Montclair, Greenfield, PA 15217
MLS# 1739390Listed by: COLDWELL BANKER REALTY - New
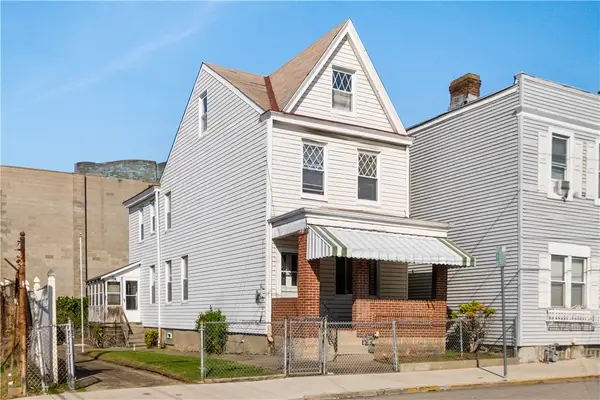 $995,000Active-- beds -- baths
$995,000Active-- beds -- baths4427-31 Howley St, Bloomfield, PA 15224
MLS# 1739252Listed by: HOWARD HANNA LANGHOLZ WILSON ELLIS - New
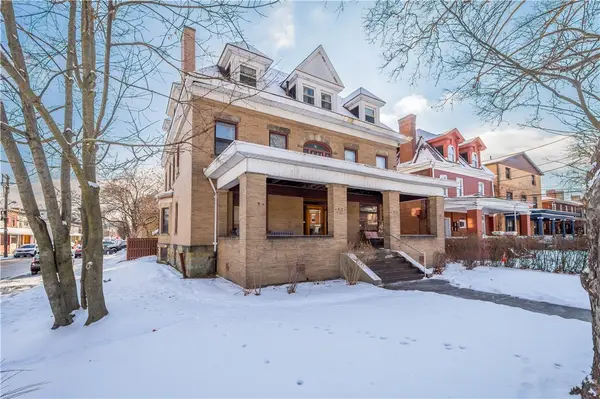 $649,000Active-- beds -- baths
$649,000Active-- beds -- baths630 N Negley Avenue, East Liberty, PA 15206
MLS# 1739361Listed by: RE/MAX SELECT REALTY - New
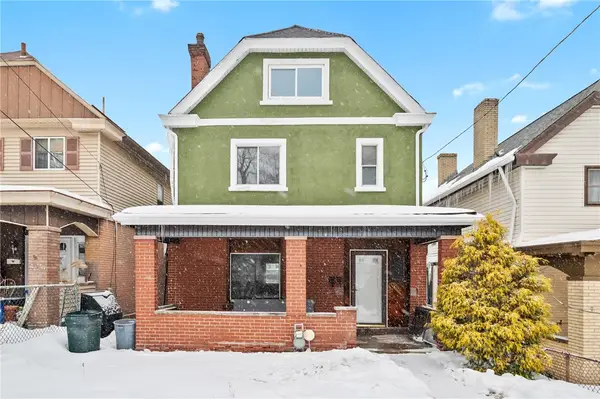 $209,900Active5 beds 2 baths
$209,900Active5 beds 2 baths221 E Agnew Ave, Carrick, PA 15210
MLS# 1739269Listed by: HOWARD HANNA REAL ESTATE SERVICES - New
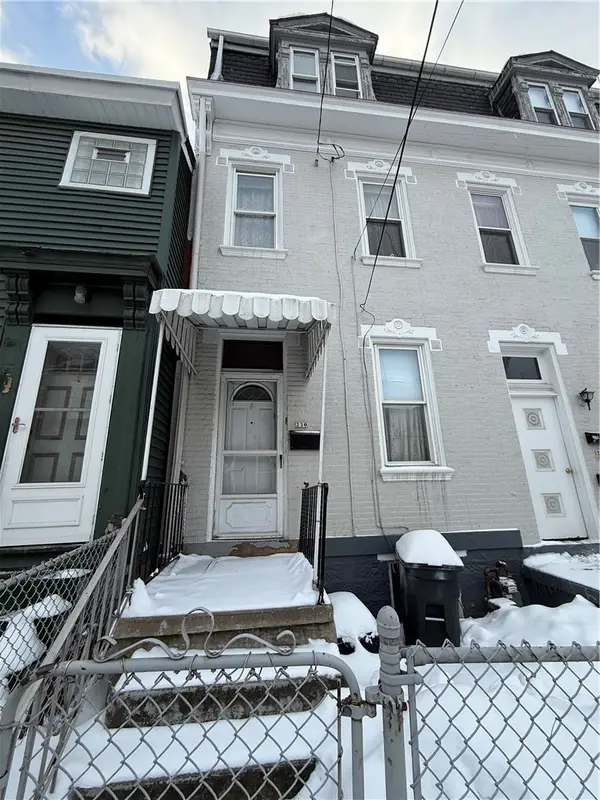 $230,000Active4 beds 1 baths1,980 sq. ft.
$230,000Active4 beds 1 baths1,980 sq. ft.230 38th Street, Lawrenceville, PA 15201
MLS# 1739304Listed by: COLDWELL BANKER REALTY - Open Sat, 10 to 11amNew
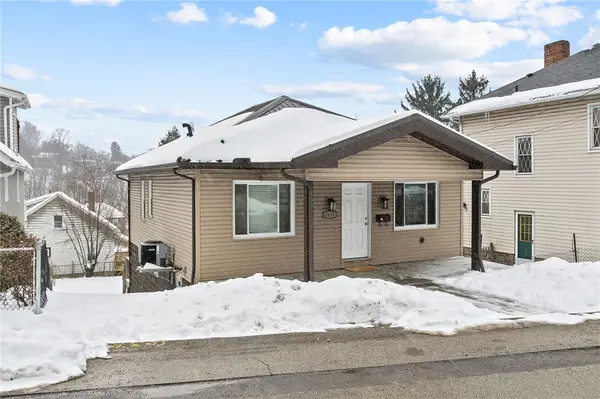 $240,000Active3 beds 2 baths
$240,000Active3 beds 2 baths2652 Ivyglen St, Overbrook, PA 15227
MLS# 1739328Listed by: KELLER WILLIAMS STEEL CITY - New
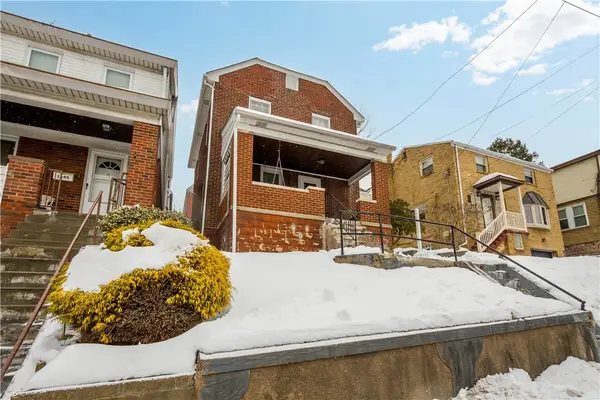 $139,900Active2 beds 1 baths950 sq. ft.
$139,900Active2 beds 1 baths950 sq. ft.1647 Oakhurst St, Carrick, PA 15210
MLS# 1739321Listed by: DEACON & HOOVER REAL ESTATE ADVISORS LLC - New
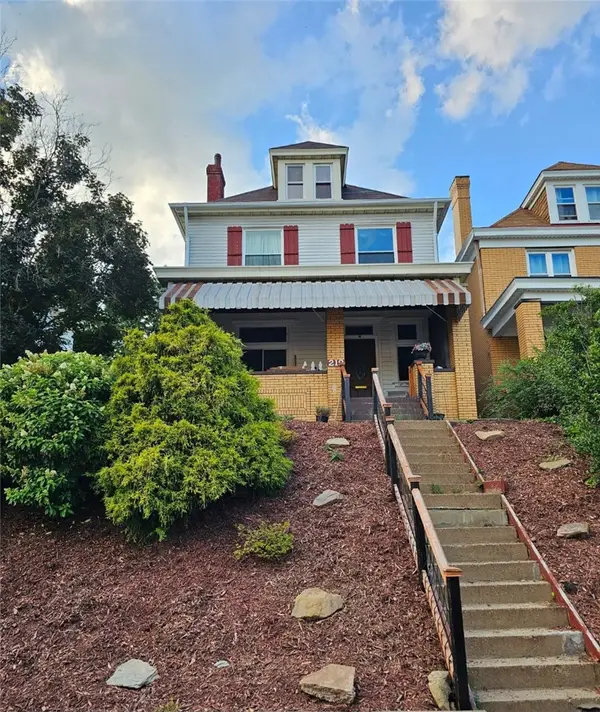 $210,000Active4 beds 1 baths
$210,000Active4 beds 1 baths219 E Meyers, Carrick, PA 15210
MLS# 1739291Listed by: ARTMAN B.C. & COMPANY

