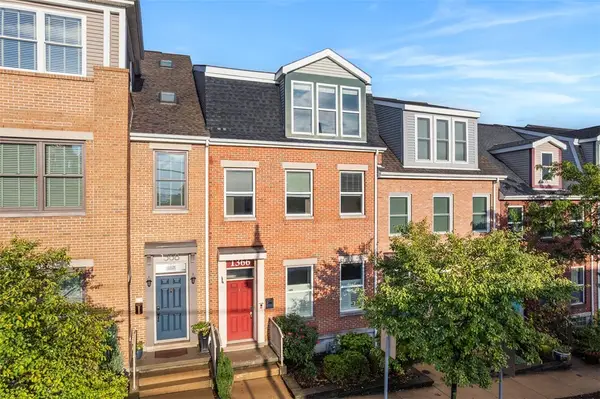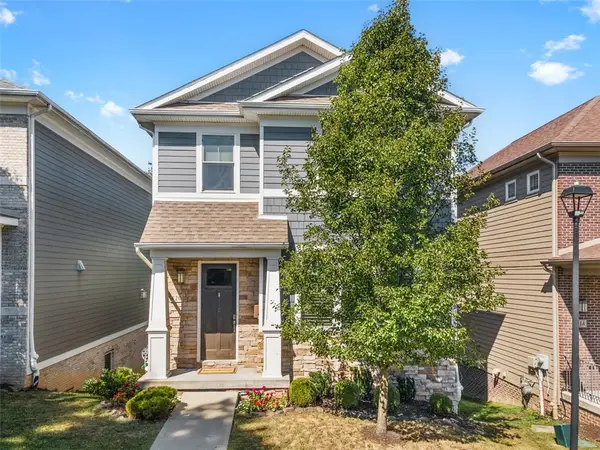113 42nd St, Pittsburgh, PA 15201
Local realty services provided by:ERA Lechner & Associates, Inc.
113 42nd St,Lawrenceville, PA 15201
$460,000
- 3 Beds
- 3 Baths
- 1,866 sq. ft.
- Single family
- Active
Listed by:william jacoby
Office:compass pennsylvania, llc.
MLS#:1711226
Source:PA_WPN
Price summary
- Price:$460,000
- Price per sq. ft.:$246.52
About this home
Ideally situated on a quiet block near the Allegheny River, Three Rivers Heritage Trail, Butler St’s commercial draws (short walks to The Derby, Cork Harbour Pub, Bar Botanico, and many more) you couldn’t ask for a more quintessential Lawrenceville location. Inside, soaring ceilings & the open-concept first floor is flooded with natural light. Hardwood floors are underfoot throughout the main floor. The kitchen is the command center with oversized cabinetry, an island, excellent Quartz counter-top workspace & stainless steel appliances. The kitchen leads out to the courtyard where a tree provides shade for your al fresco dining & entertaining. The 2nd floor has two bedrooms, the front bedroom spans the width of the home, has a walk-in closet & en suite bathroom. The bathroom is large & also has an entrance off the hall. Stackable washer/dryer are on the second floor. On the 3rd floor is another en suite bedroom/bathroom w/views of downtown & stunning sunsets. Easy parking on the block.
Contact an agent
Home facts
- Year built:1880
- Listing ID #:1711226
- Added:76 day(s) ago
- Updated:September 11, 2025 at 10:01 AM
Rooms and interior
- Bedrooms:3
- Total bathrooms:3
- Full bathrooms:2
- Half bathrooms:1
- Living area:1,866 sq. ft.
Heating and cooling
- Cooling:Central Air
- Heating:Gas
Structure and exterior
- Roof:Asphalt
- Year built:1880
- Building area:1,866 sq. ft.
- Lot area:0.02 Acres
Utilities
- Water:Public
Finances and disclosures
- Price:$460,000
- Price per sq. ft.:$246.52
- Tax amount:$7,209
New listings near 113 42nd St
- Open Sat, 11am to 1pmNew
 $535,000Active4 beds 3 baths2,076 sq. ft.
$535,000Active4 beds 3 baths2,076 sq. ft.1366 Federal Street, Central North Side, PA 15212
MLS# 1722686Listed by: PIATT SOTHEBY'S INTERNATIONAL REALTY - New
 $675,000Active3 beds 4 baths2,366 sq. ft.
$675,000Active3 beds 4 baths2,366 sq. ft.420 Bradley Street, Mt Washington, PA 15211
MLS# 1722773Listed by: HOWARD HANNA REAL ESTATE SERVICES - Open Sun, 12 to 2pmNew
 $444,900Active3 beds 4 baths1,975 sq. ft.
$444,900Active3 beds 4 baths1,975 sq. ft.5437 Kincaid St, Garfield, PA 15206
MLS# 1722413Listed by: KELLER WILLIAMS EXCLUSIVE - New
 $750,000Active3 beds 4 baths2,371 sq. ft.
$750,000Active3 beds 4 baths2,371 sq. ft.130 E Jefferson, Central North Side, PA 15212
MLS# 1722640Listed by: PIATT SOTHEBY'S INTERNATIONAL REALTY - New
 $147,000Active1 beds 1 baths721 sq. ft.
$147,000Active1 beds 1 baths721 sq. ft.320 Fort Duquesne Blvd. #16B, Downtown Pgh, PA 15222
MLS# 1722787Listed by: BERKSHIRE HATHAWAY THE PREFERRED REALTY - New
 $309,900Active3 beds 3 baths1,440 sq. ft.
$309,900Active3 beds 3 baths1,440 sq. ft.1418 Reuben St, Brighton Heights, PA 15212
MLS# 1722769Listed by: KELLER WILLIAMS REALTY - Open Sat, 12 to 2pmNew
 $340,000Active4 beds 2 baths
$340,000Active4 beds 2 baths1572 Brookline Blvd, Brookline, PA 15226
MLS# 1722660Listed by: HOWARD HANNA REAL ESTATE SERVICES - New
 $174,900Active3 beds 1 baths1,584 sq. ft.
$174,900Active3 beds 1 baths1,584 sq. ft.117 Elmont St, Crafton Heights, PA 15205
MLS# 1722565Listed by: COMPASS PENNSYLVANIA, LLC - Open Sat, 10am to 12pmNew
 $179,900Active3 beds 1 baths1,050 sq. ft.
$179,900Active3 beds 1 baths1,050 sq. ft.2819 Sageman Ave, Brookline, PA 15226
MLS# 1722602Listed by: REALTY ONE GROUP GOLD STANDARD - Open Sat, 12 to 3pmNew
 $399,000Active-- beds -- baths
$399,000Active-- beds -- baths1824 Fox Way, South Side, PA 15203
MLS# 1722441Listed by: RE/MAX SELECT REALTY
