1256 Superior Ave, Marshall Shadeland, PA 15212
Local realty services provided by:ERA Lechner & Associates, Inc.

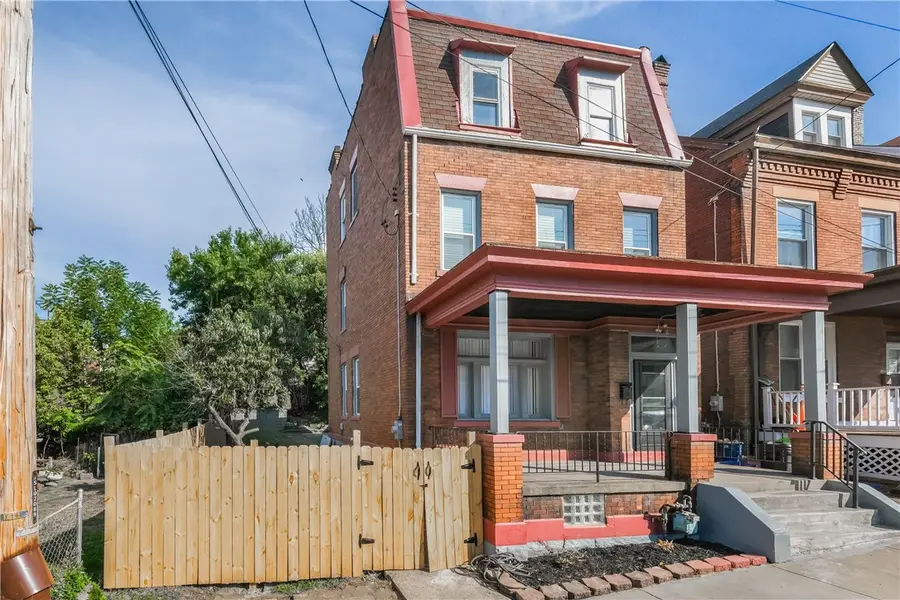
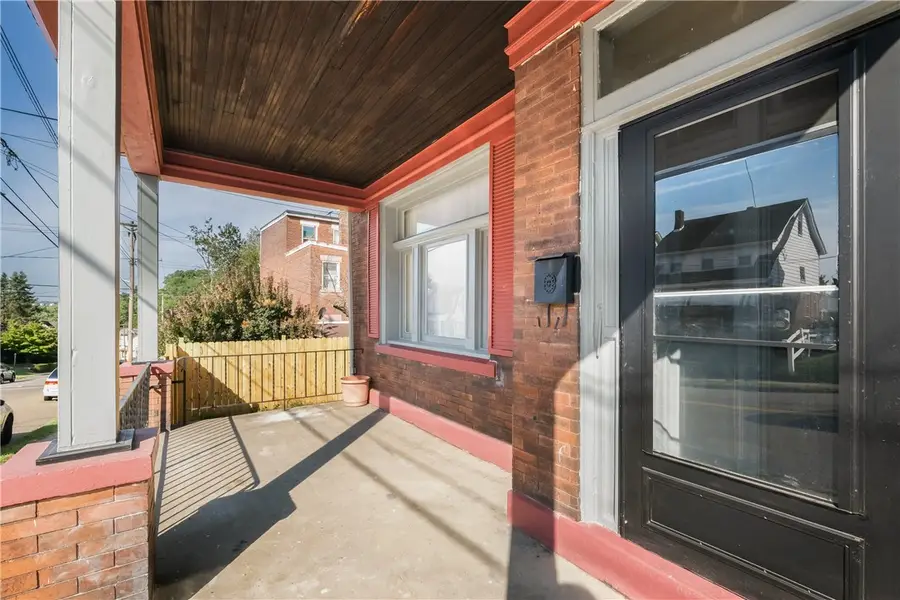
Listed by:libby sosinski
Office:keller williams realty
MLS#:1672282
Source:PA_WPN
Price summary
- Price:$289,900
- Price per sq. ft.:$111.16
About this home
Welcome home! 1256 Superior is everything you've been searching for and more! Feel at home as soon as you walk through the front door and are welcomed by the semi open floor plan and floor to ceiling tiled electric fireplace in living room! The open living/dining room flows effortlessly to the beautifully fully equipped kitchen which features stainless steel appliances, new cabinetry, and granite countertops! The first level also features a newly updated full bathroom! Make your way upstairs to the FIVE generous sized bedrooms, all with new flooring and large closets! An additional updated full bath is on the upper level and features all brand new tile and vanity! The unfinished basement offers loads of storage or could be finished to add additional living space! Level semi fenced in back yard featuring a uncovered cement patio! Centrally located! Close to shopping and transportation!
Contact an agent
Home facts
- Year built:1910
- Listing Id #:1672282
- Added:333 day(s) ago
- Updated:August 18, 2025 at 05:49 PM
Rooms and interior
- Bedrooms:5
- Total bathrooms:2
- Full bathrooms:2
- Living area:2,608 sq. ft.
Heating and cooling
- Cooling:Central Air
- Heating:Gas
Structure and exterior
- Roof:Asphalt
- Year built:1910
- Building area:2,608 sq. ft.
- Lot area:0.09 Acres
Utilities
- Water:Public
Finances and disclosures
- Price:$289,900
- Price per sq. ft.:$111.16
- Tax amount:$507
New listings near 1256 Superior Ave
- New
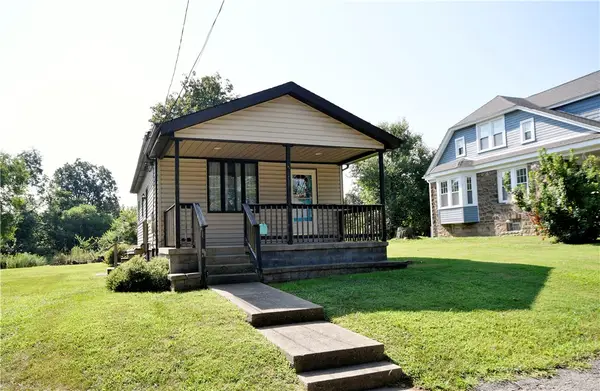 $149,900Active3 beds 1 baths720 sq. ft.
$149,900Active3 beds 1 baths720 sq. ft.4323 Armorhill, Lincoln Place, PA 15120
MLS# 1716879Listed by: COLDWELL BANKER REALTY - New
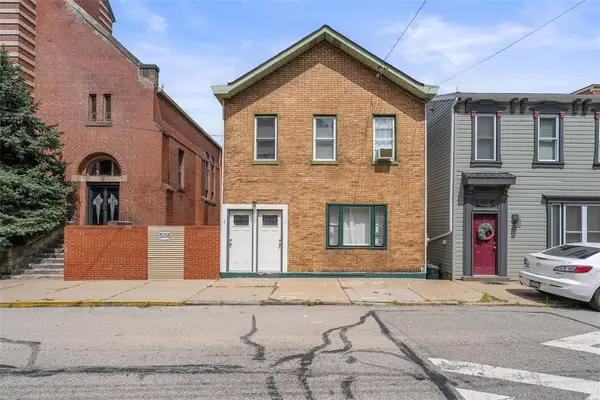 $269,900Active-- beds -- baths
$269,900Active-- beds -- baths2307 Mission St, South Side, PA 15203
MLS# 1716983Listed by: COLDWELL BANKER REALTY - New
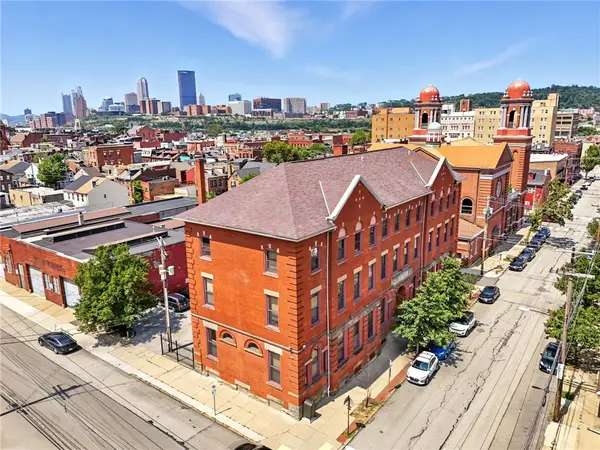 $125,000Active1 beds 1 baths
$125,000Active1 beds 1 baths130 S 22nd #1A, South Side, PA 15203
MLS# 1716986Listed by: RE/MAX SELECT REALTY - New
 $269,900Active2 beds 2 baths1,078 sq. ft.
$269,900Active2 beds 2 baths1,078 sq. ft.602 Middle St, Central North Side, PA 15212
MLS# 1715395Listed by: COLDWELL BANKER REALTY - New
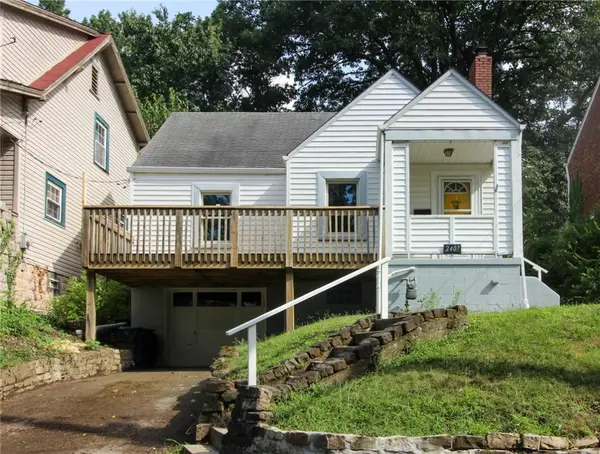 $149,900Active3 beds 2 baths1,008 sq. ft.
$149,900Active3 beds 2 baths1,008 sq. ft.2407 Woodward Ave, Brookline, PA 15226
MLS# 1716911Listed by: REALTY ONE GROUP GOLD STANDARD - New
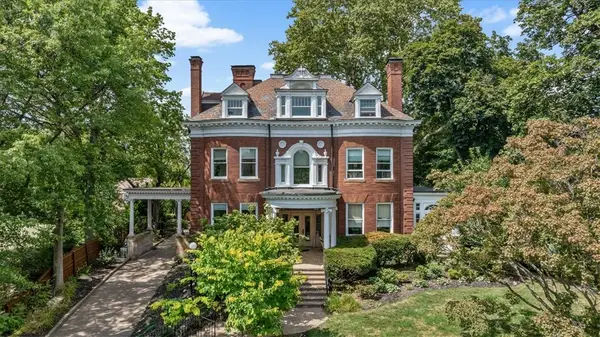 $2,900,000Active5 beds 6 baths6,876 sq. ft.
$2,900,000Active5 beds 6 baths6,876 sq. ft.5435 Dunmoyle Street, Squirrel Hill, PA 15217
MLS# 1716882Listed by: HOWARD HANNA REAL ESTATE SERVICES - New
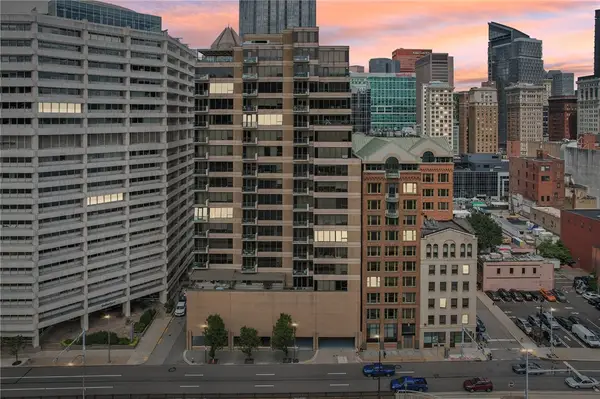 $410,000Active1 beds 2 baths1,107 sq. ft.
$410,000Active1 beds 2 baths1,107 sq. ft.151 Ft Pitt Blvd #702, Downtown Pgh, PA 15222
MLS# 1716761Listed by: HOWARD HANNA REAL ESTATE SERVICES - New
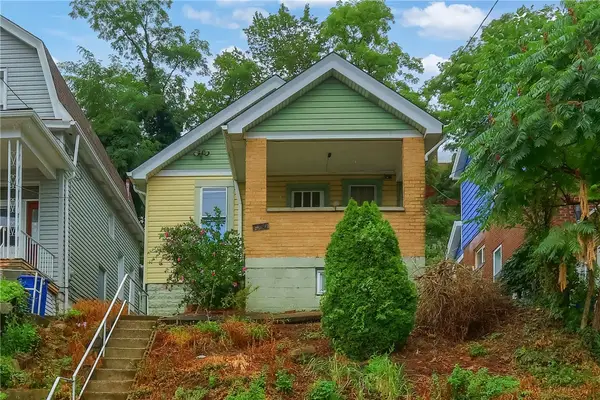 $190,000Active5 beds 3 baths1,080 sq. ft.
$190,000Active5 beds 3 baths1,080 sq. ft.1541 Methyl St, Beechview, PA 15216
MLS# 1716794Listed by: KELLER WILLIAMS REALTY - New
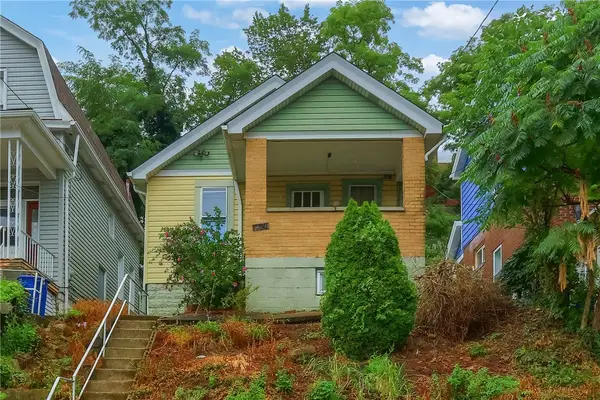 $190,000Active-- beds -- baths
$190,000Active-- beds -- baths1541 Methyl St, Beechview, PA 15216
MLS# 1716800Listed by: KELLER WILLIAMS REALTY - New
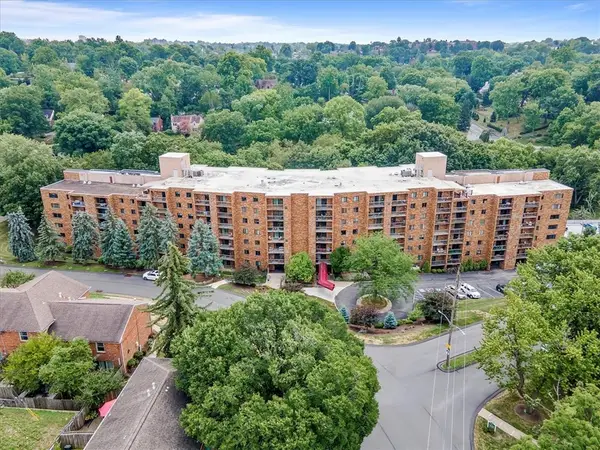 $325,000Active3 beds 2 baths1,427 sq. ft.
$325,000Active3 beds 2 baths1,427 sq. ft.1500 Cochran Road #614, Pittsburgh, PA 15243
MLS# 1716747Listed by: HOWARD HANNA REAL ESTATE SERVICES
