1405 1407 Brownsville Road, Carrick, PA 15210
Local realty services provided by:ERA Lechner & Associates, Inc.

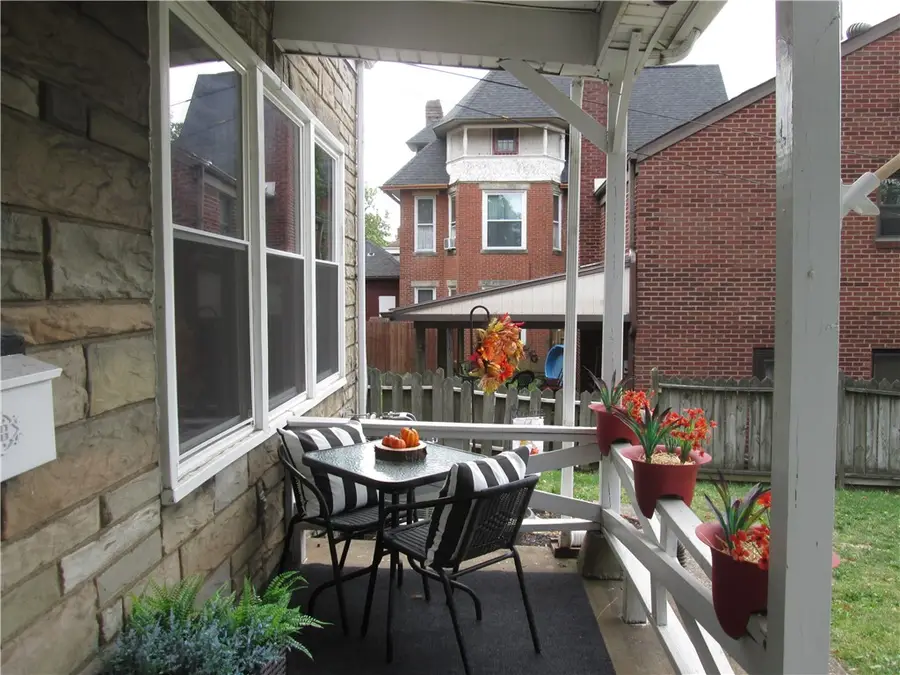
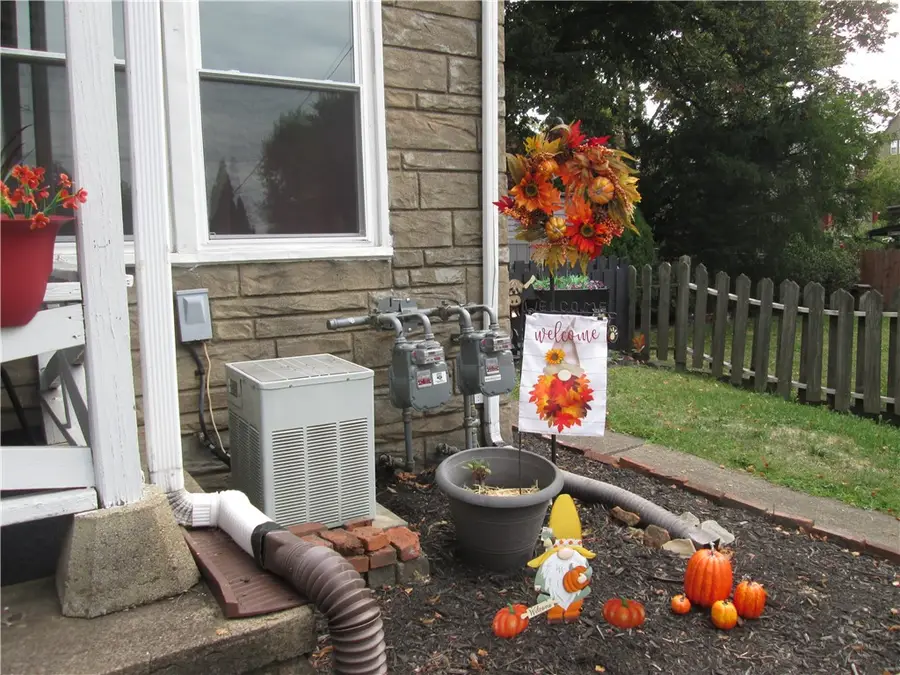
Listed by:erin autenreith
Office:re/max select realty
MLS#:1672481
Source:PA_WPN
Price summary
- Price:$168,000
- Price per sq. ft.:$73.52
About this home
1405 1407 is a very large stately Home currently used as a DUPLEX, zoned R1D-H. The Right side unit, 1407 has a long time Tenant T, who is in the process of moving at the end of the Lease, June, 2025. The Right Side Unit has a Living Room, Large Dining Room, Eat-in Kitchen, 1st Floor Master Bedroom, Full Bath, plus Extra Room has Laundry, Refrigerator and Pantry. The Kitchen leads out to a very attractive patio and fenced in yard. The 2nd Floor has a large room currently used as an Office and Full Bath. The Left Unit, 1405 has a Living Room, Full Bath, Bedroom, and very large Eat-in Kitchen. This Unit also has a Laundry Room. The Basement is accessible from the outside of Unit 1405. Seller has recently updated the home with new Roof, Windows, Sidewalk, Retaining Wall, Exterior painting, plus new Kitchen in Unit 1405. Large Front Yard and Side Yards all fenced in! Conveniently located to Downtown Pittsburgh on the Bus Line!
Contact an agent
Home facts
- Year built:1920
- Listing Id #:1672481
- Added:334 day(s) ago
- Updated:July 24, 2025 at 09:58 AM
Rooms and interior
- Bedrooms:3
- Total bathrooms:3
- Full bathrooms:3
- Living area:2,285 sq. ft.
Heating and cooling
- Cooling:Central Air, Wall Window Units
- Heating:Gas
Structure and exterior
- Roof:Asphalt
- Year built:1920
- Building area:2,285 sq. ft.
- Lot area:0.15 Acres
Utilities
- Water:Public
Finances and disclosures
- Price:$168,000
- Price per sq. ft.:$73.52
- Tax amount:$1,364
New listings near 1405 1407 Brownsville Road
- New
 $249,000Active6 beds 4 baths
$249,000Active6 beds 4 baths242 Ophelia St, Oakland, PA 15213
MLS# 1716864Listed by: YOUR TOWN REALTY LLC - New
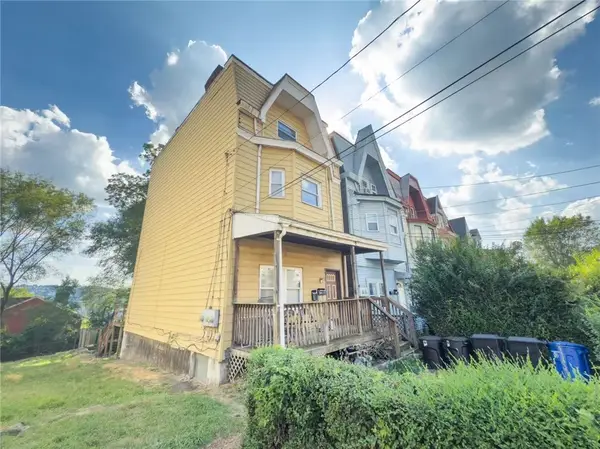 $249,000Active-- beds -- baths
$249,000Active-- beds -- baths242 Ophelia St, Oakland, PA 15213
MLS# 1717000Listed by: YOUR TOWN REALTY LLC - New
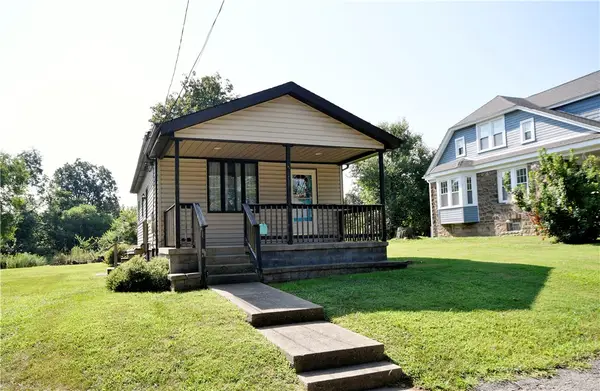 $149,900Active3 beds 1 baths720 sq. ft.
$149,900Active3 beds 1 baths720 sq. ft.4323 Armorhill, Lincoln Place, PA 15120
MLS# 1716879Listed by: COLDWELL BANKER REALTY - New
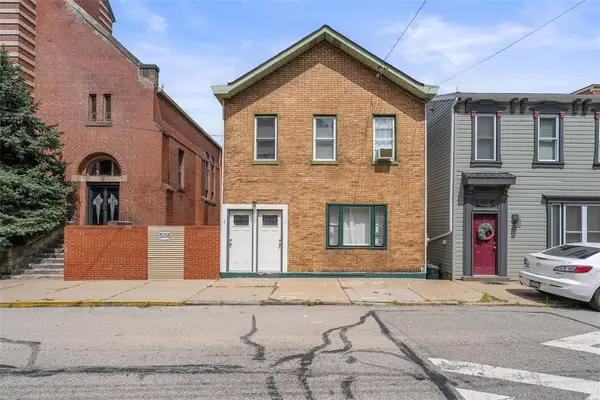 $269,900Active-- beds -- baths
$269,900Active-- beds -- baths2307 Mission St, South Side, PA 15203
MLS# 1716983Listed by: COLDWELL BANKER REALTY - New
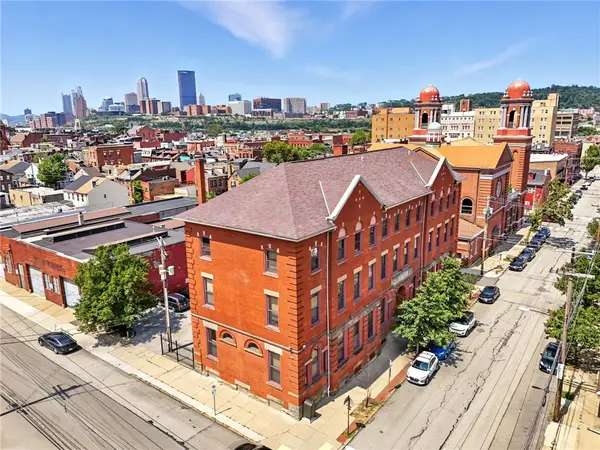 $125,000Active1 beds 1 baths
$125,000Active1 beds 1 baths130 S 22nd #1A, South Side, PA 15203
MLS# 1716986Listed by: RE/MAX SELECT REALTY - New
 $269,900Active2 beds 2 baths1,078 sq. ft.
$269,900Active2 beds 2 baths1,078 sq. ft.602 Middle St, Central North Side, PA 15212
MLS# 1715395Listed by: COLDWELL BANKER REALTY - New
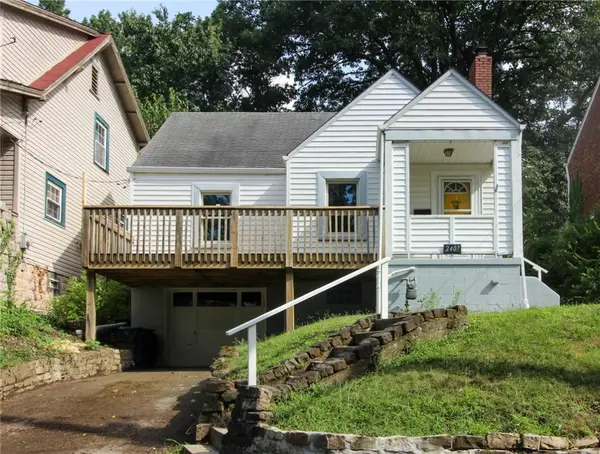 $149,900Active3 beds 2 baths1,008 sq. ft.
$149,900Active3 beds 2 baths1,008 sq. ft.2407 Woodward Ave, Brookline, PA 15226
MLS# 1716911Listed by: REALTY ONE GROUP GOLD STANDARD - New
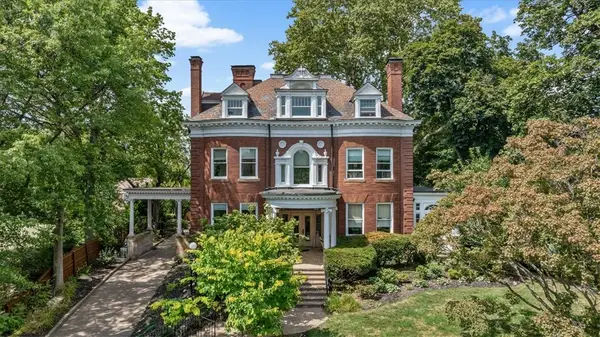 $2,900,000Active5 beds 6 baths6,876 sq. ft.
$2,900,000Active5 beds 6 baths6,876 sq. ft.5435 Dunmoyle Street, Squirrel Hill, PA 15217
MLS# 1716882Listed by: HOWARD HANNA REAL ESTATE SERVICES - New
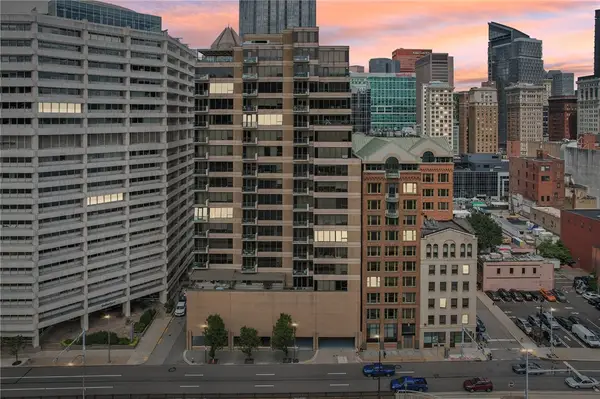 $410,000Active1 beds 2 baths1,107 sq. ft.
$410,000Active1 beds 2 baths1,107 sq. ft.151 Ft Pitt Blvd #702, Downtown Pgh, PA 15222
MLS# 1716761Listed by: HOWARD HANNA REAL ESTATE SERVICES - New
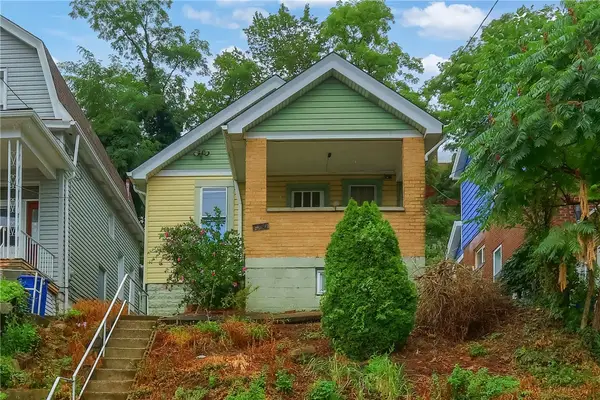 $190,000Active5 beds 3 baths1,080 sq. ft.
$190,000Active5 beds 3 baths1,080 sq. ft.1541 Methyl St, Beechview, PA 15216
MLS# 1716794Listed by: KELLER WILLIAMS REALTY
