1412 Sandusky St, Central North Side, PA 15212
Local realty services provided by:ERA Lechner & Associates, Inc.
Upcoming open houses
- Sun, Sep 2111:00 am - 01:00 pm
Listed by:heather edmondson
Office:keller williams exclusive
MLS#:1720878
Source:PA_WPN
Price summary
- Price:$425,000
- Price per sq. ft.:$200.47
About this home
This grand Victorian in the convenient Central North Side boasts off-street parking for 3 cars and stunning city views. The home also features epic windows, soaring ceilings, fireplaces, crown molding, exposed brick and hardwood floors throughout. The main floor offers a bright living area, a chef’s kitchen with granite counters and stainless appliances, plus a dining nook and powder room. A side porch leads to the huge backyard, currently used for parking. Check out the renderings for ideas to add green space, if desired. Upstairs, three bedrooms - two with walk-in closets, two full baths, and laundry. The 3rd-floor boasts skyline views from the primary suite and roof deck. From here, you are steps from Allegheny Commons Park, featuring the National Aviary, a dog park, playgrounds, sports courts and more. Easily walkable to AGH, many local shops, museums, and restaurants, as well as to North Shore stadiums, Downtown and the Strip. Easy access to highways and bike trails. Welcome home!
Contact an agent
Home facts
- Year built:1900
- Listing ID #:1720878
- Added:1 day(s) ago
- Updated:September 17, 2025 at 03:52 AM
Rooms and interior
- Bedrooms:3
- Total bathrooms:3
- Full bathrooms:2
- Half bathrooms:1
- Living area:2,120 sq. ft.
Heating and cooling
- Cooling:Central Air
- Heating:Gas
Structure and exterior
- Roof:Asphalt
- Year built:1900
- Building area:2,120 sq. ft.
- Lot area:0.04 Acres
Utilities
- Water:Public
Finances and disclosures
- Price:$425,000
- Price per sq. ft.:$200.47
- Tax amount:$1,573
New listings near 1412 Sandusky St
- New
 $118,500Active1 beds 1 baths750 sq. ft.
$118,500Active1 beds 1 baths750 sq. ft.2034 Swallow Hill Rd #326, Pittsburgh, PA 15220
MLS# 1721458Listed by: BERKSHIRE HATHAWAY THE PREFERRED REALTY - New
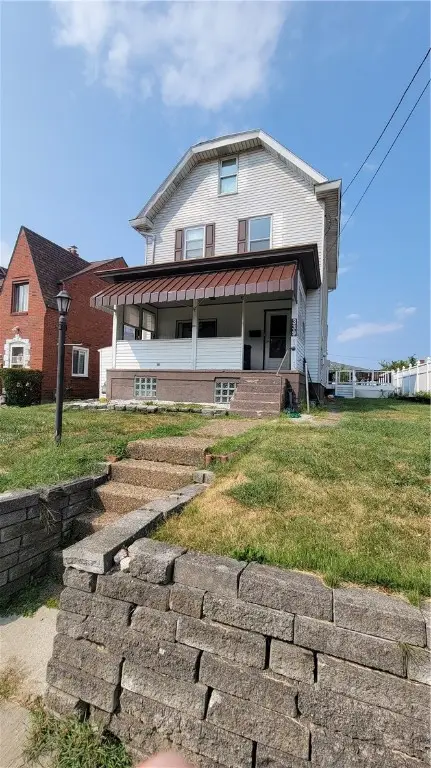 $185,000Active3 beds 2 baths1,843 sq. ft.
$185,000Active3 beds 2 baths1,843 sq. ft.339 Fernhill Ave, Carrick, PA 15226
MLS# 1719702Listed by: KELLER WILLIAMS EXCLUSIVE - New
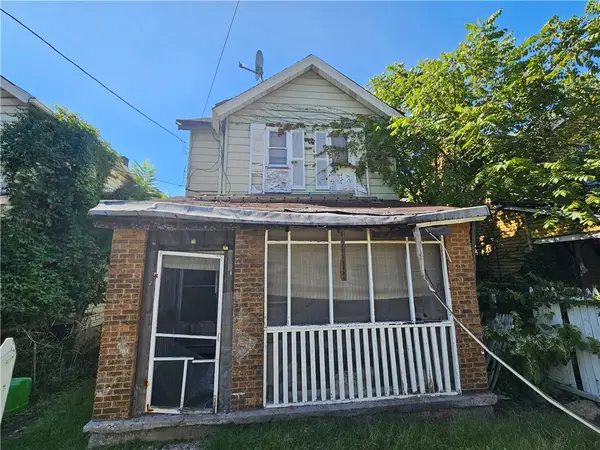 $35,000Active3 beds 2 baths1,384 sq. ft.
$35,000Active3 beds 2 baths1,384 sq. ft.1303 Olivant St, Highland Park, PA 15206
MLS# 1721119Listed by: JANUS REALTY ADVISORS - New
 $180,000Active2 beds 2 baths1,023 sq. ft.
$180,000Active2 beds 2 baths1,023 sq. ft.4601 Fifth Ave #623, Oakland, PA 15213
MLS# 1721251Listed by: RE/MAX SELECT REALTY - New
 $500,000Active-- beds -- baths
$500,000Active-- beds -- baths815-817 Highview, Morningside, PA 15206
MLS# 1721179Listed by: RE/MAX SELECT REALTY - New
 $230,000Active3 beds 1 baths1,315 sq. ft.
$230,000Active3 beds 1 baths1,315 sq. ft.1281 Kirsopp Ave, Banksville/Westwood, PA 15220
MLS# 1721383Listed by: COMPASS PENNSYLVANIA, LLC - New
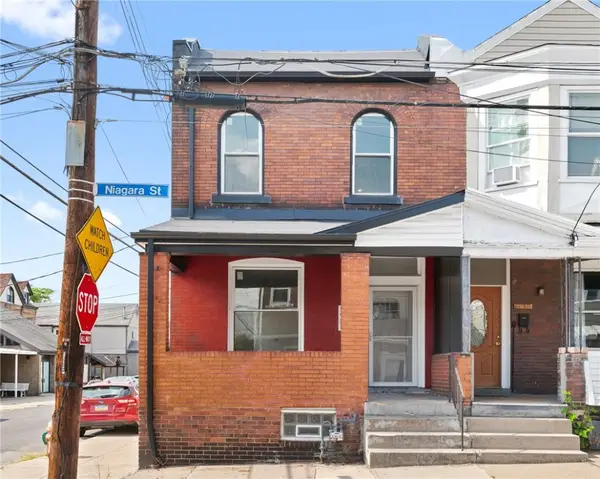 $275,000Active3 beds 1 baths1,516 sq. ft.
$275,000Active3 beds 1 baths1,516 sq. ft.3101 Niagara St., Oakland, PA 15213
MLS# 1721243Listed by: DUCK HOLLOW REALTY LLC - New
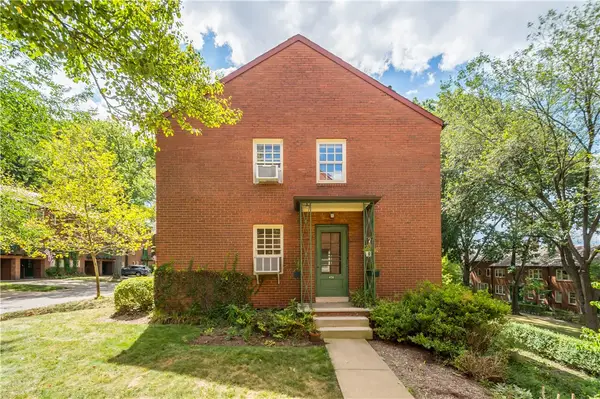 $249,900Active3 beds 1 baths
$249,900Active3 beds 1 baths426 Sulgrave Road, Mt Washington, PA 15211
MLS# 1721335Listed by: COLDWELL BANKER REALTY - New
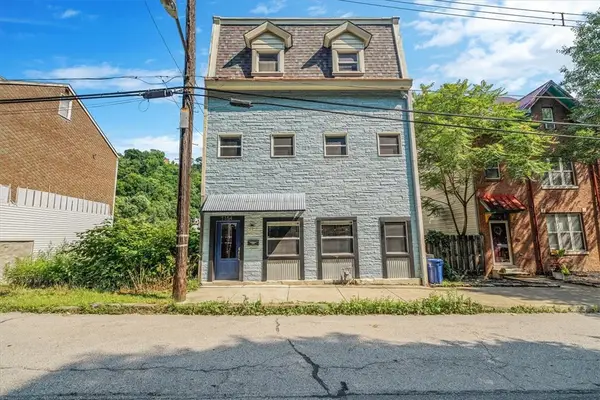 $385,000Active4 beds 3 baths
$385,000Active4 beds 3 baths1154 Voskamp St, Troy Hill, PA 15212
MLS# 1721294Listed by: RIVER POINT REALTY, LLC
