1426 Simona Drive, Stanton Heights, PA 15201
Local realty services provided by:ERA Lechner & Associates, Inc.
Listed by:john geisler team
Office:coldwell banker realty
MLS#:1720121
Source:PA_WPN
Price summary
- Price:$180,000
- Price per sq. ft.:$166.82
About this home
Brick Cape Cod in Stanton Height with Level Back Yard! Main Level Features Hardwood Floors Throughout with Ceramic Tile in the Kitchen which Boasts White Cabinets Offering Abundant Storage. Upper Level Features Loft Area Plus Additional Bedroom. Slider Door off Dining Room to Wood Deck! One Car Garage Plus Two Off Street Driveway Parking Spaces. New Air Conditioner (2025).
Contact an agent
Home facts
- Year built:1946
- Listing ID #:1720121
- Added:1 day(s) ago
- Updated:September 11, 2025 at 10:01 AM
Rooms and interior
- Bedrooms:2
- Total bathrooms:1
- Full bathrooms:1
- Living area:1,079 sq. ft.
Heating and cooling
- Cooling:Central Air, Electric
- Heating:Gas
Structure and exterior
- Roof:Composition
- Year built:1946
- Building area:1,079 sq. ft.
- Lot area:0.1 Acres
Utilities
- Water:Public
Finances and disclosures
- Price:$180,000
- Price per sq. ft.:$166.82
- Tax amount:$2,311
New listings near 1426 Simona Drive
- Open Sun, 11am to 1pmNew
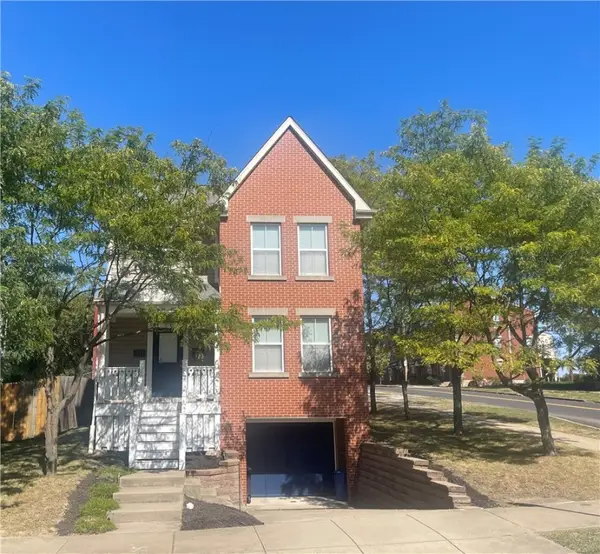 $400,000Active3 beds 2 baths1,520 sq. ft.
$400,000Active3 beds 2 baths1,520 sq. ft.204 Hillside Dr, Hill District, PA 15219
MLS# 1720433Listed by: BERKSHIRE HATHAWAY THE PREFERRED REALTY - New
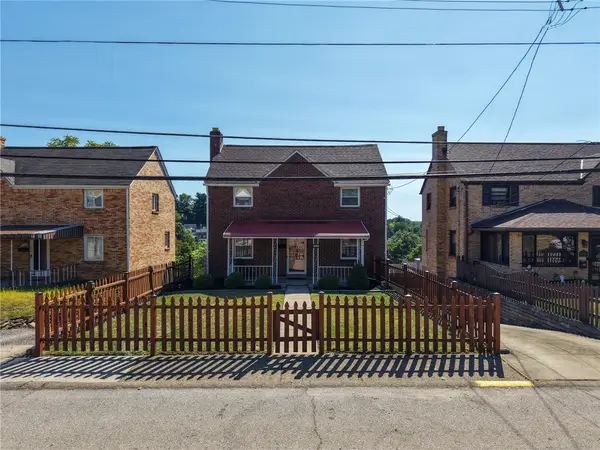 $214,900Active3 beds 2 baths1,334 sq. ft.
$214,900Active3 beds 2 baths1,334 sq. ft.2382 Edgar St, Carrick, PA 15210
MLS# 1720523Listed by: RE/MAX SELECT REALTY - New
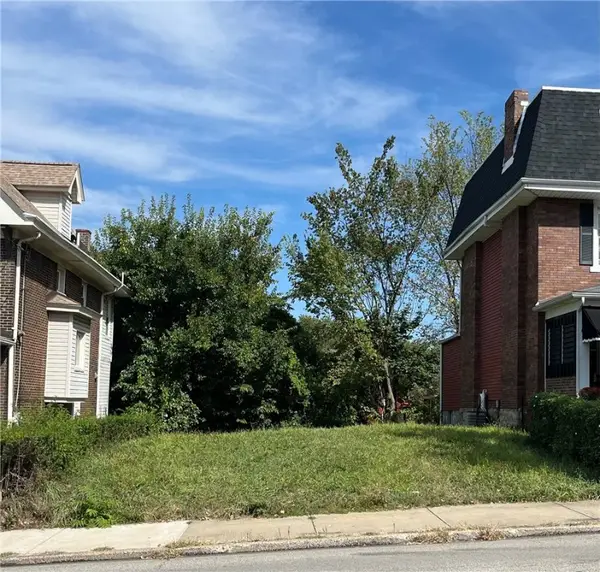 $65,000Active-- beds -- baths
$65,000Active-- beds -- baths1135 Greenfield Ave, Greenfield, PA 15217
MLS# 1720571Listed by: KELLER WILLIAMS REALTY - New
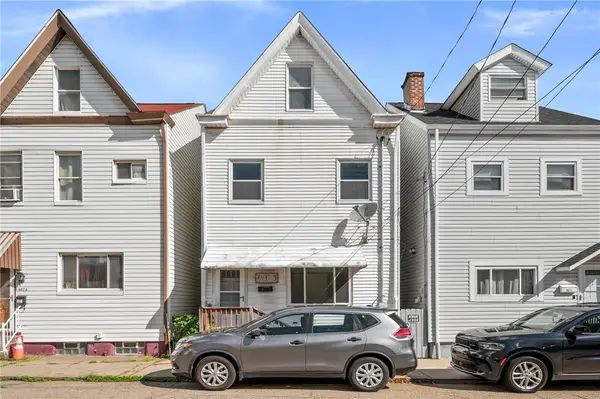 $327,000Active3 beds 2 baths1,656 sq. ft.
$327,000Active3 beds 2 baths1,656 sq. ft.4075 Cabinet St, Bloomfield, PA 15224
MLS# 1720039Listed by: COLDWELL BANKER REALTY - New
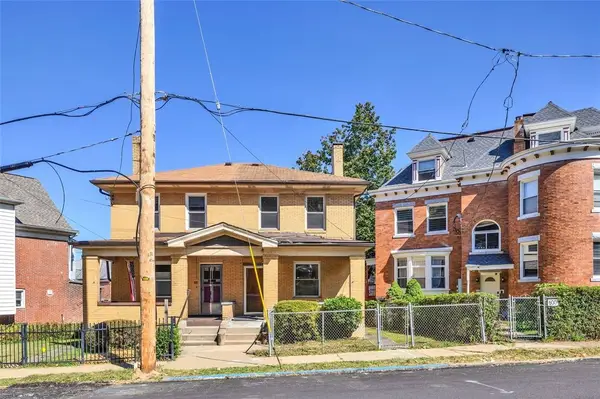 $260,000Active3 beds 2 baths1,264 sq. ft.
$260,000Active3 beds 2 baths1,264 sq. ft.610 Chislett St, East Liberty, PA 15206
MLS# 1720049Listed by: COLDWELL BANKER REALTY - New
 $319,900Active2 beds 2 baths1,444 sq. ft.
$319,900Active2 beds 2 baths1,444 sq. ft.306 4th Avenue #1203, Downtown Pgh, PA 15222
MLS# 1720471Listed by: HOWARD HANNA REAL ESTATE SERVICES - New
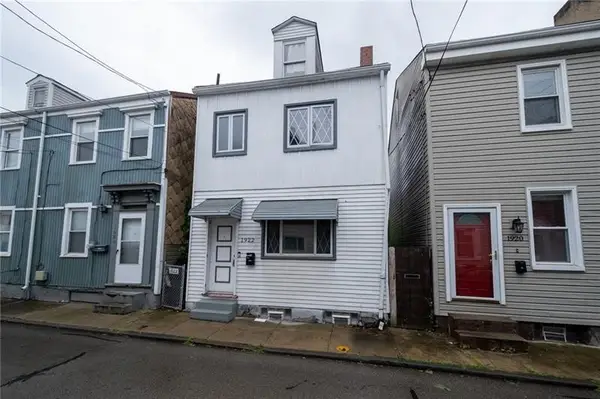 $199,000Active3 beds 2 baths1,530 sq. ft.
$199,000Active3 beds 2 baths1,530 sq. ft.1922 Harcum Way, South Side, PA 15203
MLS# 1720559Listed by: RE/MAX SELECT REALTY - New
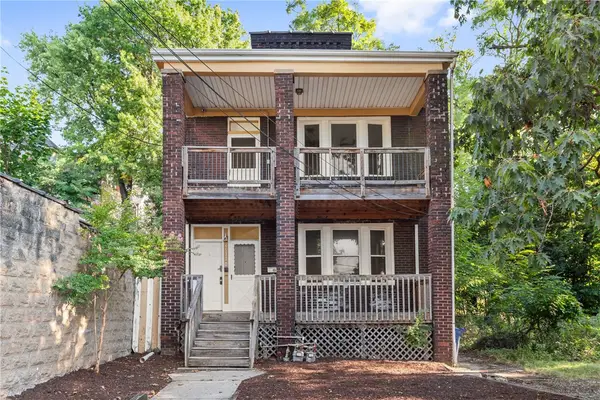 $295,000Active-- beds -- baths
$295,000Active-- beds -- baths5511 Dunkirk St, Garfield, PA 15206
MLS# 1720534Listed by: OAK & IVY REAL ESTATE - New
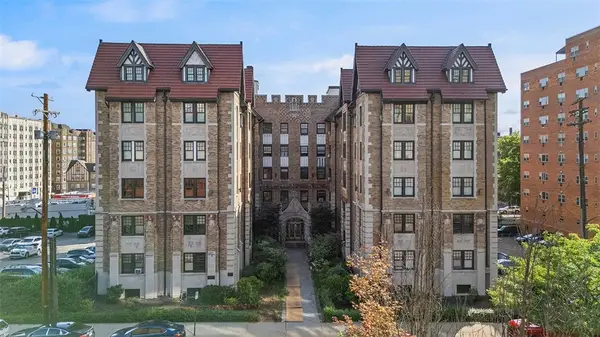 $215,000Active1 beds 1 baths963 sq. ft.
$215,000Active1 beds 1 baths963 sq. ft.166 N Dithridge #1-E, Oakland, PA 15213
MLS# 1719377Listed by: COLDWELL BANKER REALTY - Open Sat, 11am to 1pmNew
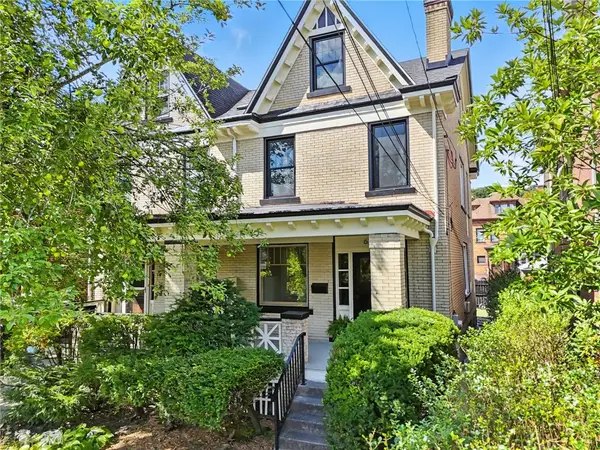 $450,000Active4 beds 3 baths1,620 sq. ft.
$450,000Active4 beds 3 baths1,620 sq. ft.628 E End Ave, Regent Square, PA 15221
MLS# 1720285Listed by: HOWARD HANNA REAL ESTATE SERVICES
