1580 Cumberland St, Crafton Heights, PA 15205
Local realty services provided by:ERA Lechner & Associates, Inc.


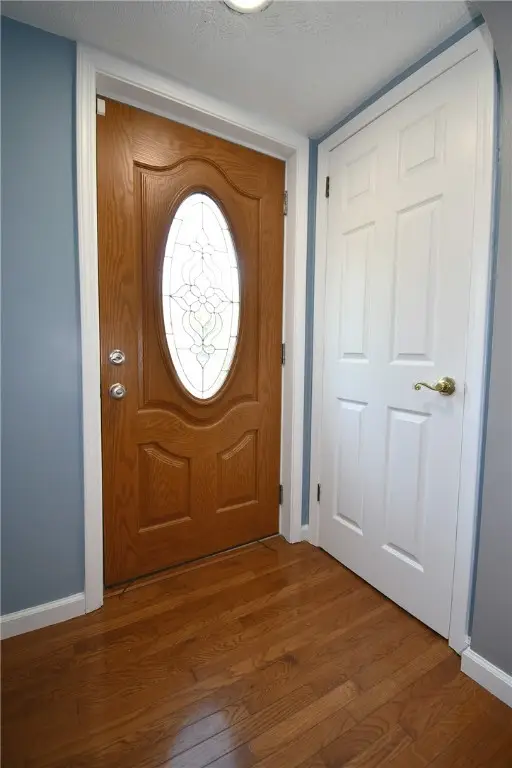
Listed by:john adair
Office:coldwell banker realty
MLS#:1716343
Source:PA_WPN
Price summary
- Price:$229,900
- Price per sq. ft.:$107.23
About this home
WELL APPOINTED CRAFTON HEIGHTS TUDOR WITH GREAT CURB APPEAL & COVERED FRONT PORCH. ENTRYWAY OPENS TO A SPACIOUS LIVING ROOM WITH HARDWOOD FLOORS THAT LEADS TO THE UPDATED DINING & KITCHEN AREA FEATURING ATTRACTIVE CABINETRY, QUARTZ COUNTERTOPS, STAINLESS STEEL APPLIANCES, LARGE PENINSULA, RECESSED LIGHTS, STYLISH BACKSPLASH & SLIDING BARN DOOR TO THE LOWER LEVEL. YOU WILL LOVE THE TWO STORY ADDITION THAT HOSTS A SPACIOUS SUN-DRENCHED FAMILY ROOM WITH HARWOOD FLOORS AND AN ATTRACTIVE HALF BATHROOM. UPSTAIRS FEATURES A HUGE MASTER BEDROOM WITH AMPLE CLOSET SPACE, TWO ADDITIONAL BEDROOMS & A FULL CERAMIC TILE BATHROOM. THE LOWER LEVEL OFFERS A PARTIALLY FINISHED GAME ROOM, FULL BATHROOM, LAUNDRY AREA & ABUNDANT STORAGE. ENJOY THE OUTDOORS ON THE COVERED REAR PATIO WITH A CEILING FAN THAT OVERLOOKS A FENCED IN BACKYARD WITH GARDEN AREA. THERE IS ON STREET PARKING IN THE ALLEY OUT BACK. GREAT PROXIMITY TO DOWNTOWN PITTSBURGH, AIRPORT, SHOPPING, TRANSPORTATION & MORE! HOME WARRANTY INCLUDED!
Contact an agent
Home facts
- Year built:1940
- Listing Id #:1716343
- Added:1 day(s) ago
- Updated:August 14, 2025 at 04:52 PM
Rooms and interior
- Bedrooms:3
- Total bathrooms:3
- Full bathrooms:2
- Half bathrooms:1
- Living area:2,144 sq. ft.
Heating and cooling
- Cooling:Central Air, Electric
- Heating:Gas
Structure and exterior
- Roof:Composition
- Year built:1940
- Building area:2,144 sq. ft.
- Lot area:0.06 Acres
Utilities
- Water:Public
Finances and disclosures
- Price:$229,900
- Price per sq. ft.:$107.23
- Tax amount:$2,504
New listings near 1580 Cumberland St
- New
 $175,000Active4 beds -- baths2,664 sq. ft.
$175,000Active4 beds -- baths2,664 sq. ft.1214 Sherman Ave, Central North Side, PA 15212
MLS# 1716549Listed by: EXP REALTY, LLC - New
 $170,000Active1 beds 2 baths832 sq. ft.
$170,000Active1 beds 2 baths832 sq. ft.4 Neff St, Mt Washington, PA 15211
MLS# 1716537Listed by: ALLEGHENY MULTI FAMILY LLC - New
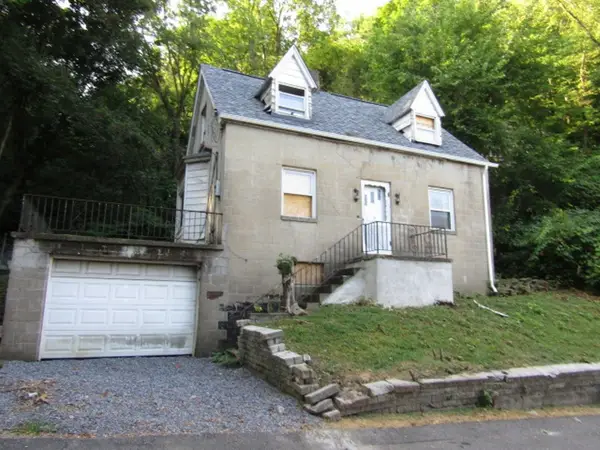 $59,900Active2 beds 1 baths1,087 sq. ft.
$59,900Active2 beds 1 baths1,087 sq. ft.6004 Sawyer St, Lawrenceville, PA 15201
MLS# 1716157Listed by: KELLER WILLIAMS REALTY - Open Sat, 11am to 2pmNew
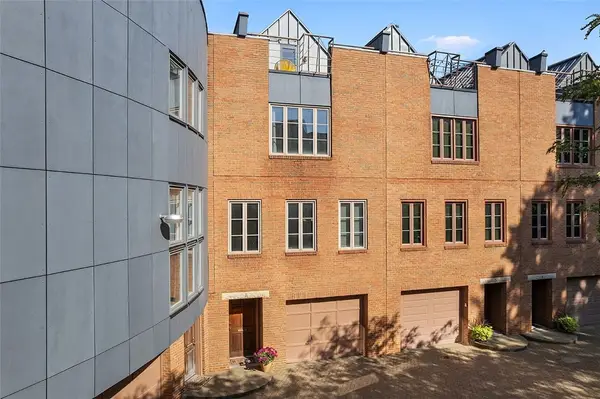 $672,000Active2 beds 3 baths1,920 sq. ft.
$672,000Active2 beds 3 baths1,920 sq. ft.4700 Ellsworth Ave #6, Shadyside, PA 15213
MLS# 1716434Listed by: COLDWELL BANKER REALTY - New
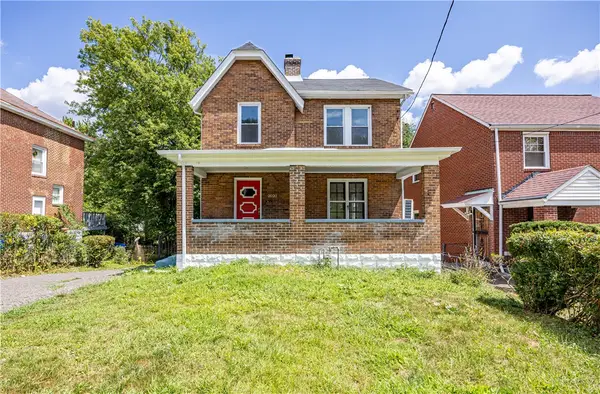 $190,000Active3 beds 1 baths
$190,000Active3 beds 1 baths2020 Frankella Ave, East Hills, PA 15221
MLS# 1715919Listed by: COMPASS PENNSYLVANIA, LLC - Open Sun, 1 to 3pmNew
 $355,000Active3 beds 1 baths1,579 sq. ft.
$355,000Active3 beds 1 baths1,579 sq. ft.828 Concord Street, East Allegheny, PA 15212
MLS# 1716463Listed by: BERKSHIRE HATHAWAY THE PREFERRED REALTY - New
 $199,000Active2 beds 2 baths
$199,000Active2 beds 2 baths1604 Kiralfy Ave, Beechview, PA 15216
MLS# 1716265Listed by: BERKSHIRE HATHAWAY THE PREFERRED REALTY - Open Sun, 11am to 1pmNew
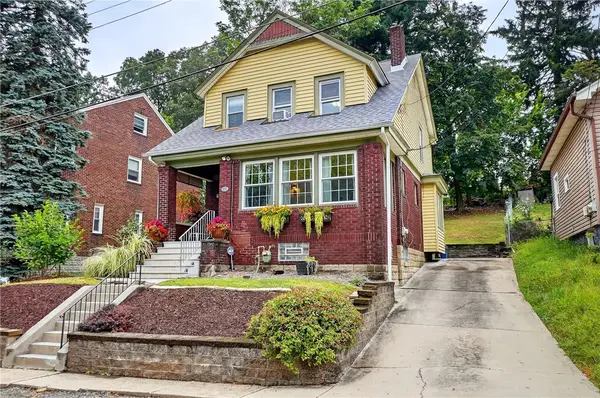 $214,900Active3 beds 2 baths1,444 sq. ft.
$214,900Active3 beds 2 baths1,444 sq. ft.235 Ames Street, Summer Hill, PA 15214
MLS# 1716459Listed by: HOWARD HANNA REAL ESTATE SERVICES - Open Sat, 11am to 1pmNew
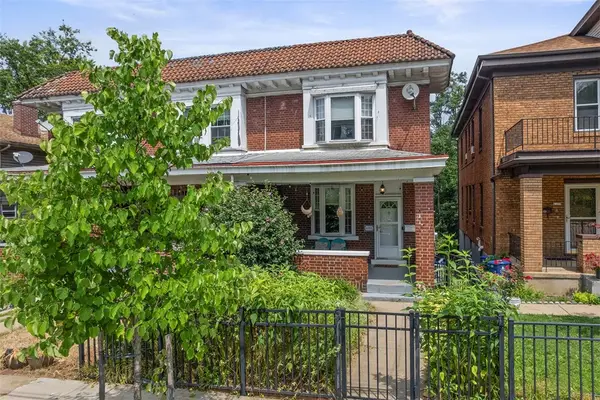 $345,000Active3 beds 1 baths1,362 sq. ft.
$345,000Active3 beds 1 baths1,362 sq. ft.6355 Alderson Street, Squirrel Hill, PA 15217
MLS# 1716024Listed by: PIATT SOTHEBY'S INTERNATIONAL REALTY
