166 N Dithridge St #5A, Oakland, PA 15213
Local realty services provided by:ERA Johnson Real Estate, Inc.
Listed by:jene boehm
Office:howard hanna real estate services
MLS#:1709570
Source:PA_WPN
Price summary
- Price:$595,000
- Price per sq. ft.:$212.5
- Monthly HOA dues:$2,350
About this home
Experience luxurious city living in this elegant 2-story penthouse at Hampton Hall, nestled in the heart of Oakland. This spacious residence features soaring ceilings, updated windows, central a/c, and classic parquet wood floors. A grand entry showcases a sweeping staircase to the upper level, while a deeded parking space in the gated lot adds convenience. The brand-new kitchen impresses with solid maple cabinets, Calacatta Valentin quartz countertops, under-cabinet lighting, CoreTEC flooring, and premium appliances. The main-floor primary suite includes a private ensuite bath. Upstairs offers two more bedrooms, two full baths, laundry area, and versatile bonus room. Step outside to your private rooftop oasis—900 sq ft of garden & covered patio, fully fenced & accessible only from this unit. HOA covers heat, water, sewage, and trash. Just moments from museums, universities (Pitt & CMU), churches, and a vibrant dining scene—this rare find blends timeless elegance with modern comfort.
Contact an agent
Home facts
- Year built:1928
- Listing ID #:1709570
- Added:76 day(s) ago
- Updated:September 11, 2025 at 10:01 AM
Rooms and interior
- Bedrooms:3
- Total bathrooms:3
- Full bathrooms:3
- Living area:2,800 sq. ft.
Heating and cooling
- Cooling:Central Air
Structure and exterior
- Year built:1928
- Building area:2,800 sq. ft.
Utilities
- Water:Public
Finances and disclosures
- Price:$595,000
- Price per sq. ft.:$212.5
- Tax amount:$8,038
New listings near 166 N Dithridge St #5A
- New
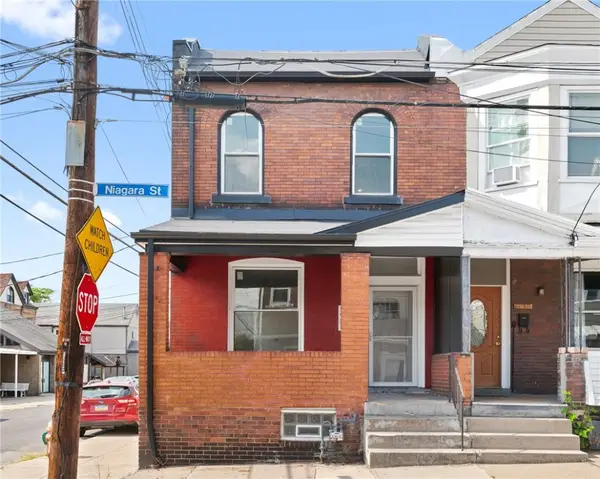 $275,000Active3 beds 1 baths1,516 sq. ft.
$275,000Active3 beds 1 baths1,516 sq. ft.3101 Niagara St., Oakland, PA 15213
MLS# 1721243Listed by: DUCK HOLLOW REALTY LLC - New
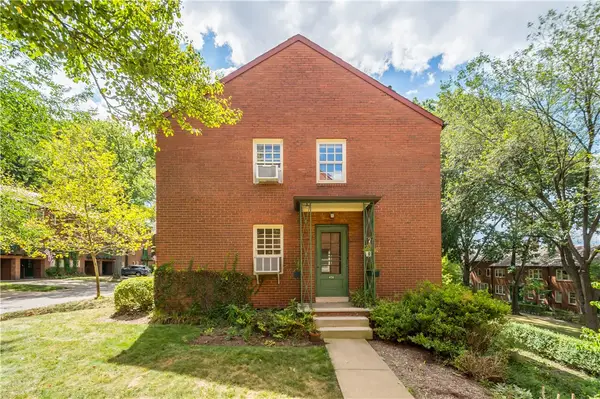 $249,900Active3 beds 1 baths
$249,900Active3 beds 1 baths426 Sulgrave Road, Mt Washington, PA 15211
MLS# 1721335Listed by: COLDWELL BANKER REALTY - New
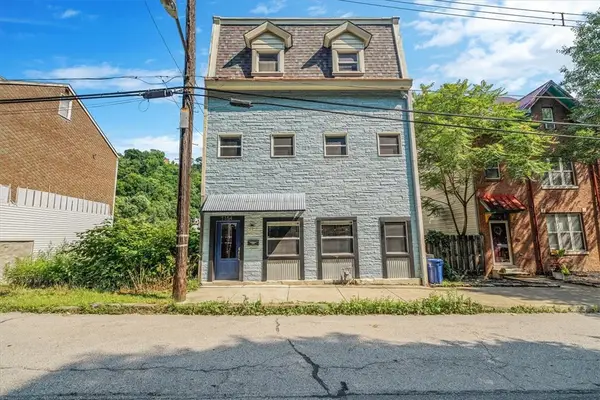 $385,000Active4 beds 3 baths
$385,000Active4 beds 3 baths1154 Voskamp St, Troy Hill, PA 15212
MLS# 1721294Listed by: RIVER POINT REALTY, LLC - New
 $185,000Active3 beds 1 baths
$185,000Active3 beds 1 baths2032 Jacob St, Brookline, PA 15226
MLS# 1721278Listed by: RE/MAX SELECT REALTY - New
 $249,000Active-- beds -- baths
$249,000Active-- beds -- baths133 S 22nd St, South Side, PA 15203
MLS# 1720529Listed by: MILESTONE REALTY - New
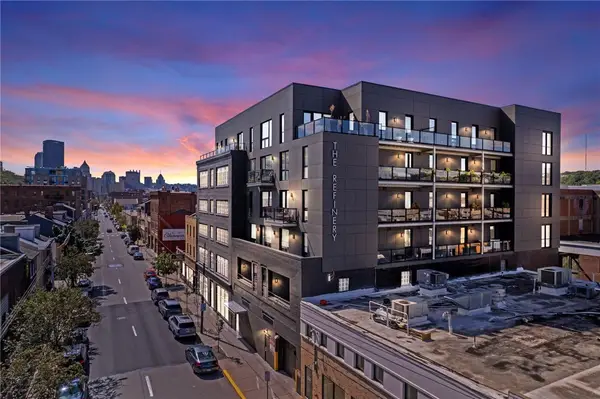 $620,000Active2 beds 3 baths1,258 sq. ft.
$620,000Active2 beds 3 baths1,258 sq. ft.2545 Penn Avenue #504, Downtown Pgh, PA 15222
MLS# 1721073Listed by: COLDWELL BANKER REALTY - New
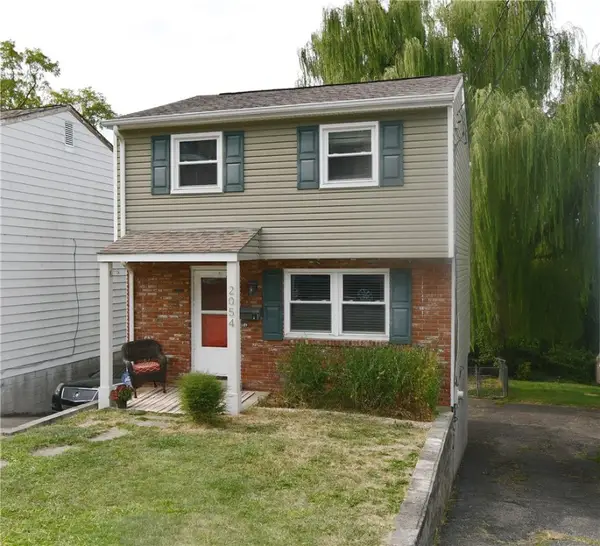 $195,000Active3 beds 1 baths1,040 sq. ft.
$195,000Active3 beds 1 baths1,040 sq. ft.2054 Woodward Avenue, Brookline, PA 15226
MLS# 1721204Listed by: COLDWELL BANKER REALTY - New
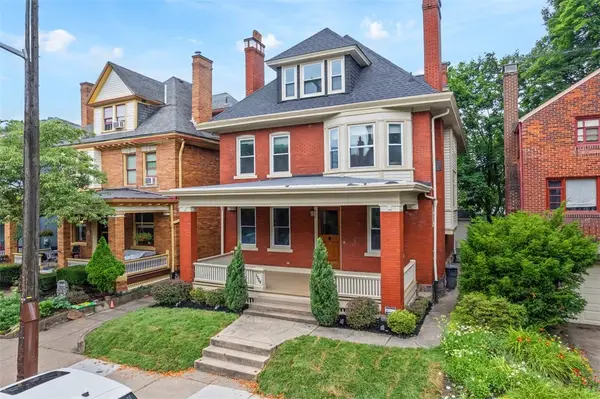 $799,000Active5 beds 5 baths3,558 sq. ft.
$799,000Active5 beds 5 baths3,558 sq. ft.1329 N Sheridan Ave, Highland Park, PA 15206
MLS# 1720845Listed by: RE/MAX SELECT REALTY - Open Sat, 11am to 1pmNew
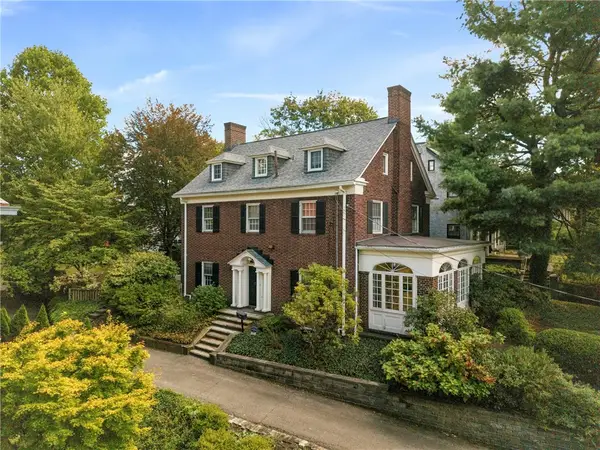 $1,195,000Active5 beds 4 baths3,395 sq. ft.
$1,195,000Active5 beds 4 baths3,395 sq. ft.1233 Shady Ave, Shadyside, PA 15232
MLS# 1721241Listed by: COMPASS PENNSYLVANIA, LLC - New
 $150,000Active2 beds 1 baths925 sq. ft.
$150,000Active2 beds 1 baths925 sq. ft.1313 Mutual St, Sheraden, PA 15204
MLS# 1721075Listed by: VALOR REAL ESTATE SERVICES, LLC
