1734 Verner Ave, Brighton Heights, PA 15212
Local realty services provided by:ERA Johnson Real Estate, Inc.

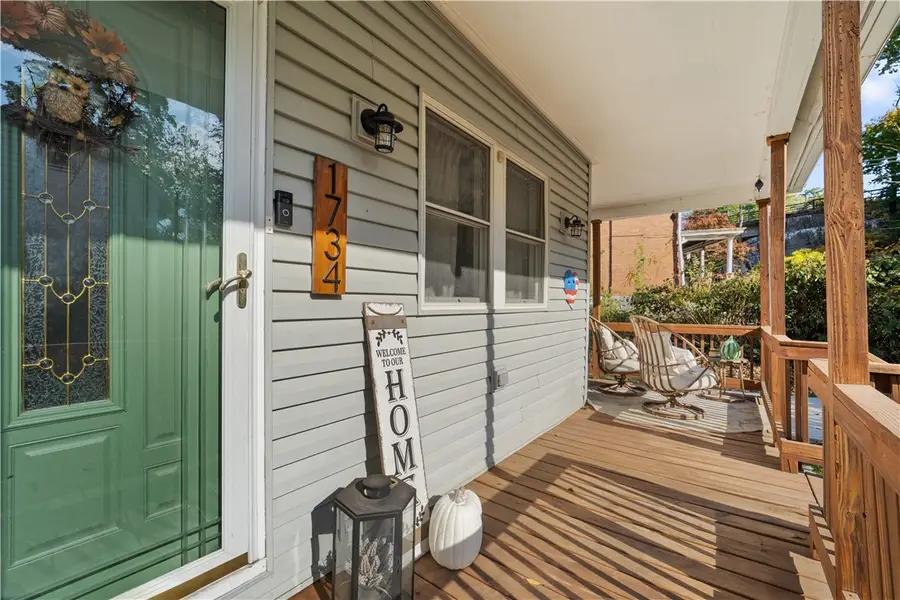
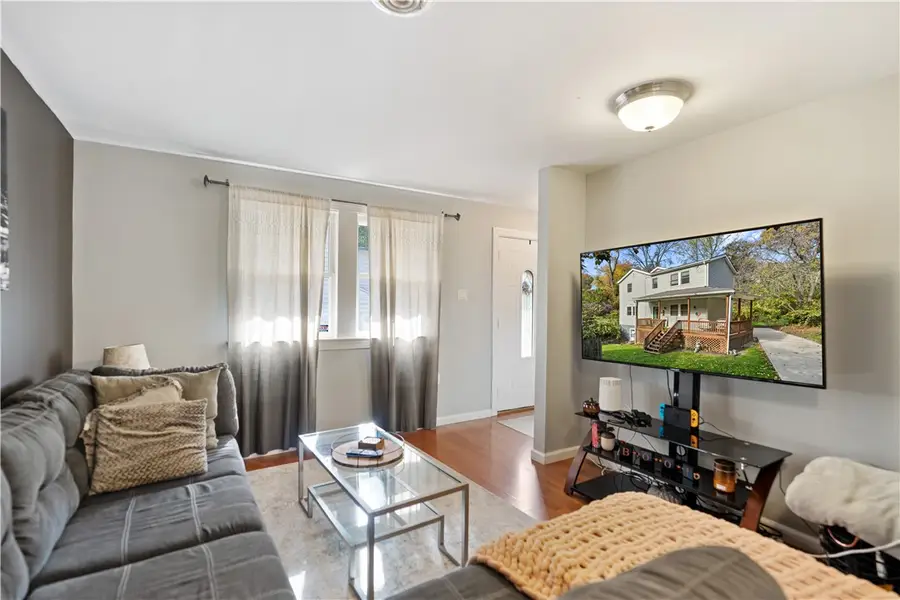
Listed by:kristi delorenzo/tyler delorenzo team
Office:berkshire hathaway the preferred realty
MLS#:1714656
Source:PA_WPN
Price summary
- Price:$264,900
- Price per sq. ft.:$168.3
About this home
Step right into this beautiful home that includes 3 spacious bedrooms and 2 full baths right in the heart of Brighton Heights!
Enjoy an open-concept layout that flows effortlessly from the kitchen to the dining area — perfect for everyday living and entertaining. The first-floor laundry adds extra ease to your daily routine. Upstairs retreat to the private master suite featuring its own full bathroom, a walk-in closet, and a private deck. The upstairs also has two additional bedrooms and another full bath. Outdoor living shines with a wraparound front porch, a deck off the kitchen, and a flat, usable backyard. The new concrete driveway accommodates up to 4 cars, a rare city find!
Located just a short walk from the popular California Coffee Bar and the shops on California Avenue, with quick access to Rt. 65. Great location, don’t miss out! A one-year home warranty is included!
Contact an agent
Home facts
- Year built:1925
- Listing Id #:1714656
- Added:15 day(s) ago
- Updated:August 20, 2025 at 05:49 PM
Rooms and interior
- Bedrooms:3
- Total bathrooms:2
- Full bathrooms:2
- Living area:1,574 sq. ft.
Heating and cooling
- Cooling:Central Air
- Heating:Gas
Structure and exterior
- Roof:Asphalt
- Year built:1925
- Building area:1,574 sq. ft.
- Lot area:0.12 Acres
Utilities
- Water:Public
Finances and disclosures
- Price:$264,900
- Price per sq. ft.:$168.3
- Tax amount:$1,158
New listings near 1734 Verner Ave
- New
 $210,000Active3 beds 1 baths1,125 sq. ft.
$210,000Active3 beds 1 baths1,125 sq. ft.1004 Elwell St, Lincoln Place, PA 15207
MLS# 1716915Listed by: RE/MAX SELECT REALTY - New
 $600,000Active-- beds -- baths
$600,000Active-- beds -- baths3227 Hardie Way, Oakland, PA 15213
MLS# 1717205Listed by: BLUE STONE REALTY LLC - New
 $115,000Active3 beds 1 baths1,600 sq. ft.
$115,000Active3 beds 1 baths1,600 sq. ft.309 Elsdon St, Perry Hilltop, PA 15214
MLS# 1717317Listed by: ARBORS REAL ESTATE, LLC - Open Sun, 11am to 1pmNew
 $219,999Active3 beds 2 baths1,843 sq. ft.
$219,999Active3 beds 2 baths1,843 sq. ft.1421 Westfield Street, Beechview, PA 15216
MLS# 1717099Listed by: PIATT SOTHEBY'S INTERNATIONAL REALTY - Open Sun, 1 to 3pmNew
 $749,500Active3 beds 3 baths2,361 sq. ft.
$749,500Active3 beds 3 baths2,361 sq. ft.546 S Graham St, Shadyside, PA 15232
MLS# 1717132Listed by: HOWARD HANNA REAL ESTATE SERVICES - New
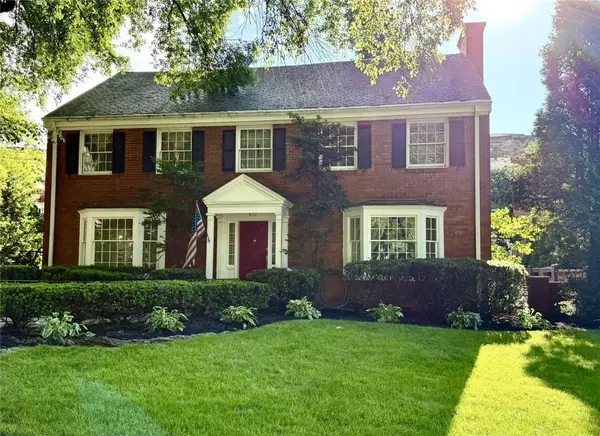 $1,488,000Active5 beds 5 baths4,020 sq. ft.
$1,488,000Active5 beds 5 baths4,020 sq. ft.872 Canterbury Ln, Shadyside, PA 15232
MLS# 1717286Listed by: HOMEZU - Open Sat, 11am to 1pmNew
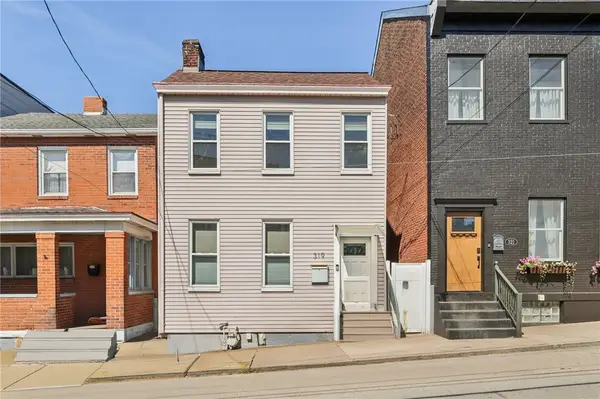 $340,000Active2 beds 2 baths1,328 sq. ft.
$340,000Active2 beds 2 baths1,328 sq. ft.319 44th St, Lawrenceville, PA 15201
MLS# 1717183Listed by: HOWARD HANNA REAL ESTATE SERVICES - New
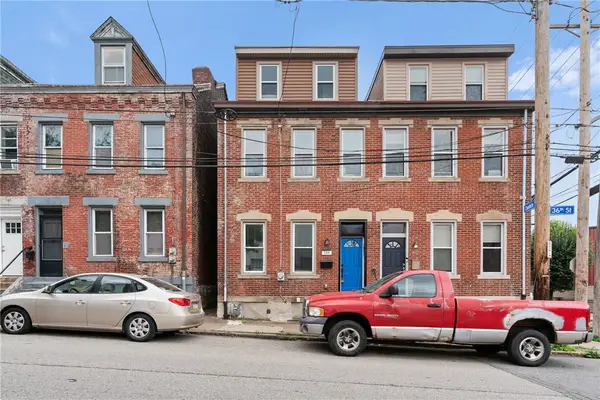 $747,000Active3 beds 4 baths
$747,000Active3 beds 4 baths184 36th Street, Bloomfield, PA 15201
MLS# 1717065Listed by: 1 PERCENT LISTS GREATER PITTSBURGH - Open Sat, 11am to 1pmNew
 $450,000Active3 beds 2 baths1,518 sq. ft.
$450,000Active3 beds 2 baths1,518 sq. ft.6701 Stanton Ave, Highland Park, PA 15206
MLS# 1717129Listed by: COLDWELL BANKER REALTY - Open Sun, 11 to 12amNew
 $219,999Active3 beds 2 baths1,043 sq. ft.
$219,999Active3 beds 2 baths1,043 sq. ft.362 Marshall Ave, Observatory Hill, PA 15214
MLS# 1717166Listed by: YOUR TOWN REALTY LLC
