211 Lytton Ave, Schenley Farms, PA 15213
Local realty services provided by:ERA Lechner & Associates, Inc.
Listed by:maria depasquale
Office:re/max select realty
MLS#:1719022
Source:PA_WPN
Price summary
- Price:$1,550,000
- Price per sq. ft.:$328.25
About this home
Gracious Schenley Farms home with refined period architectural details and the latest upgrades. This four square home features large living room with fireplace, French door windows with natural light. Family room with new floor to ceiling bookcases and storage, gas log fireplace and hardwood floor. Amazing large new kitchen with leather granite countertops, neural wood cabinets, Wolf stove, ceramic backsplash, pantry, large center island for entertaining or space for your culinary craft. Large owner-suite features dressing room and ensuite bathroom with soaking tub, walk in ceramic shower, double vanity and new heated radiant floors. 3 additional bedrooms and main bath & stackable laundry area. 3rd floor features dinette area with refrigerator, electric cook top and eating area. Also two bedrooms, living room and bathroom. Perfect for visitors. Lower level features finished family room, large laundry room, storage room and half bath. Walk to museum, Phipps, park & universities.
Contact an agent
Home facts
- Year built:1905
- Listing ID #:1719022
- Added:1 day(s) ago
- Updated:September 03, 2025 at 09:54 PM
Rooms and interior
- Bedrooms:6
- Total bathrooms:5
- Full bathrooms:3
- Half bathrooms:2
- Living area:4,722 sq. ft.
Heating and cooling
- Cooling:Central Air
- Heating:Gas
Structure and exterior
- Roof:Asphalt
- Year built:1905
- Building area:4,722 sq. ft.
- Lot area:0.18 Acres
Utilities
- Water:Public
Finances and disclosures
- Price:$1,550,000
- Price per sq. ft.:$328.25
- Tax amount:$20,809
New listings near 211 Lytton Ave
- New
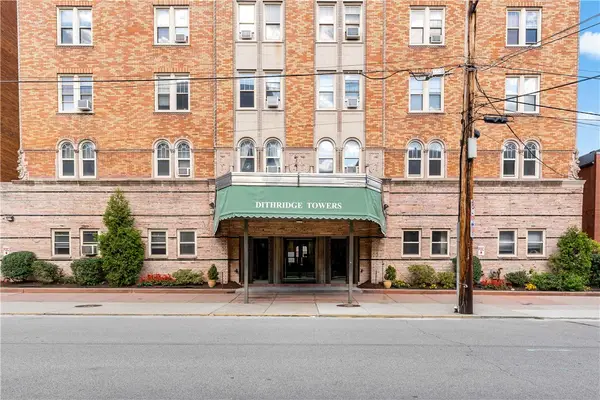 $185,000Active1 beds 1 baths
$185,000Active1 beds 1 baths144 N Dithridge St #404, Oakland, PA 15213
MLS# 1719422Listed by: NEXTHOME PPM REALTY - Open Sun, 1am to 3pmNew
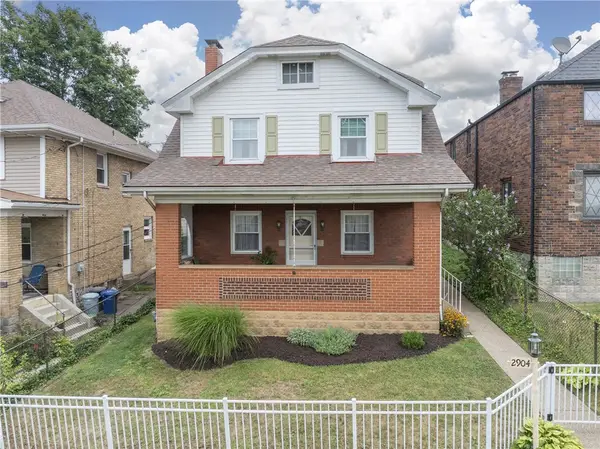 $250,000Active3 beds 2 baths1,397 sq. ft.
$250,000Active3 beds 2 baths1,397 sq. ft.2904 Knowlson Ave, Brookline, PA 15226
MLS# 1719391Listed by: BERKSHIRE HATHAWAY THE PREFERRED REALTY - New
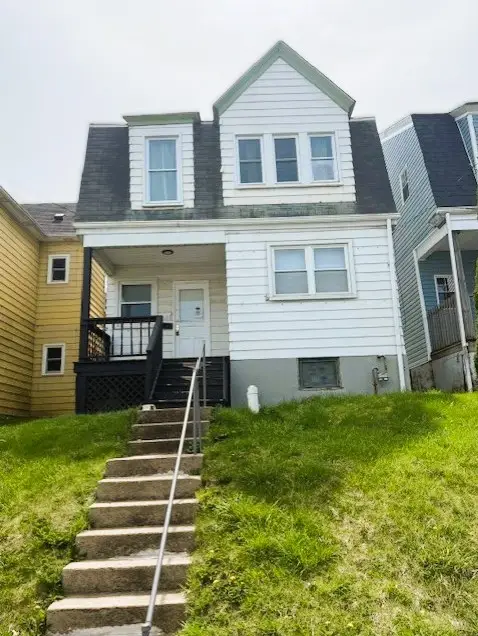 $210,000Active3 beds 1 baths
$210,000Active3 beds 1 baths1222 Rodgers, Lincoln Place, PA 15207
MLS# 1719373Listed by: CENTURY 21 FAIRWAYS REAL ESTATE - New
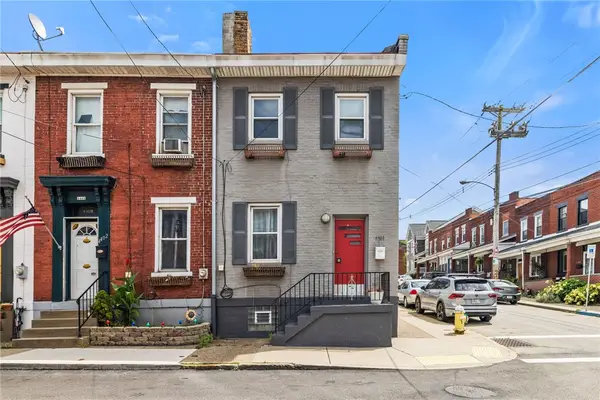 $395,000Active2 beds 2 baths1,180 sq. ft.
$395,000Active2 beds 2 baths1,180 sq. ft.4400 Davison Street, Lawrenceville, PA 15201
MLS# 1719400Listed by: KELLER WILLIAMS EXCLUSIVE - New
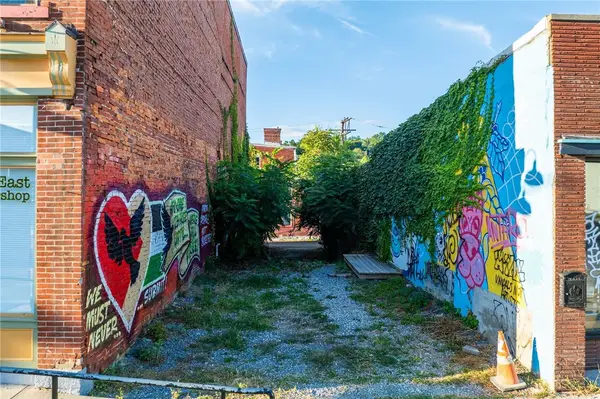 $130,000Active-- beds -- baths
$130,000Active-- beds -- baths4903 Penn Ave, Garfield, PA 15224
MLS# 1719404Listed by: COMPASS PENNSYLVANIA, LLC - New
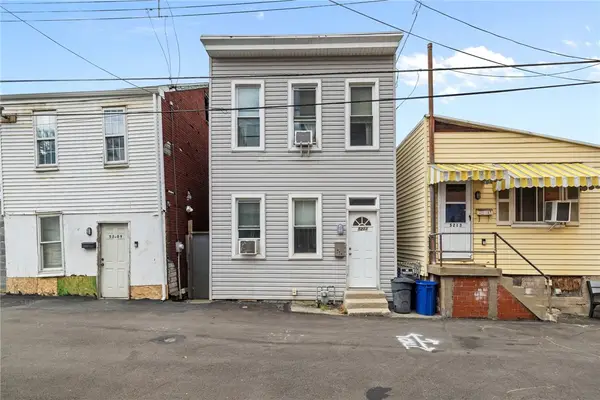 $265,000Active2 beds 1 baths960 sq. ft.
$265,000Active2 beds 1 baths960 sq. ft.5211 Kent Way, Lawrenceville, PA 15201
MLS# 1719382Listed by: KELLER WILLIAMS EXCLUSIVE - New
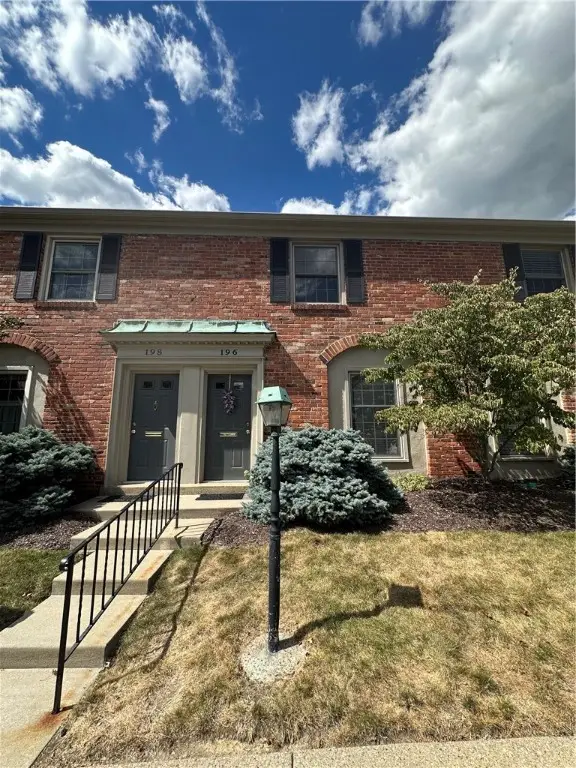 $190,000Active2 beds 2 baths
$190,000Active2 beds 2 baths196 Jamestown Dr, Pittsburgh, PA 15216
MLS# 1719253Listed by: BERKSHIRE HATHAWAY THE PREFERRED REALTY - New
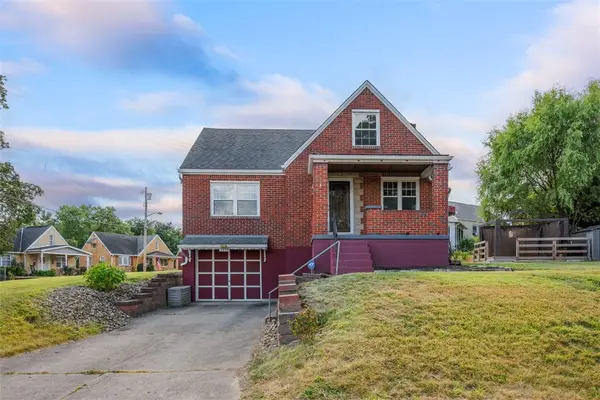 $185,000Active3 beds 1 baths1,206 sq. ft.
$185,000Active3 beds 1 baths1,206 sq. ft.5354 Cox Ave, Lincoln Place, PA 15207
MLS# 1719346Listed by: RE/MAX SELECT REALTY - New
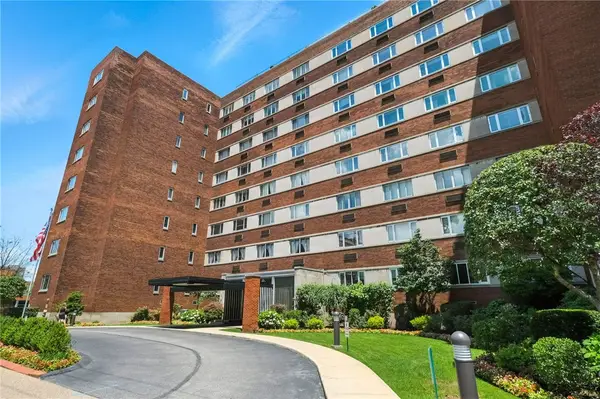 $269,000Active2 beds 2 baths1,762 sq. ft.
$269,000Active2 beds 2 baths1,762 sq. ft.128 N Craig Street #916, Oakland, PA 15213
MLS# 1719029Listed by: HOWARD HANNA REAL ESTATE SERVICES - New
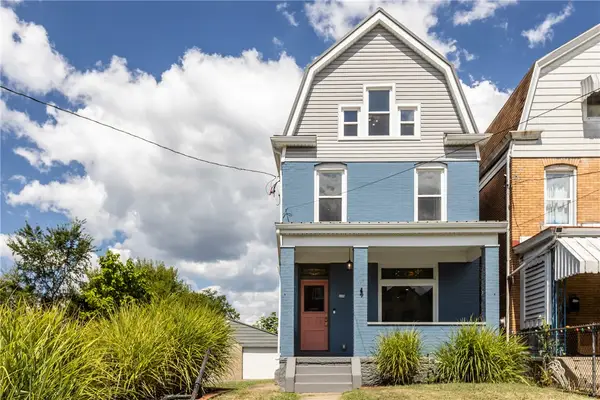 $285,000Active3 beds 3 baths1,610 sq. ft.
$285,000Active3 beds 3 baths1,610 sq. ft.239 Trowbridge St, Hazelwood, PA 15207
MLS# 1719159Listed by: KELLER WILLIAMS REALTY
