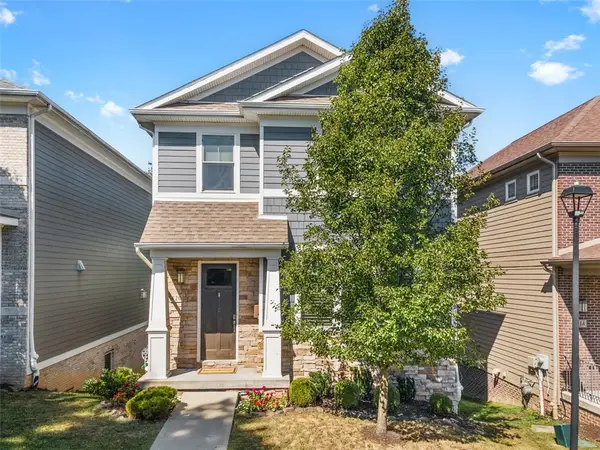24 S 19th Street, Pittsburgh, PA 15203
Local realty services provided by:ERA Johnson Real Estate, Inc.
Listed by:duane palmieri
Office:keller williams realty
MLS#:1714541
Source:PA_WPN
Price summary
- Price:$874,000
- Price per sq. ft.:$273.81
- Monthly HOA dues:$170
About this home
Corner-unit townhome offers four levels of custom-finished living space, thoughtfully designed by the owners and their interior designer. An open main floor features 9' ceilings, modern finishes, and hardwood flooring extending through the upper levels. The formal dining space includes a striking inset with custom décor and lighting, and looks onto a private deck. The entry and three full baths feature large-format porcelain tile. In-floor heating at the main entry, lower-level bath, and primary bath. The chef’s kitchen boasts a waterfall-colored granite island, Wolf & Sub-Zero appliances, a walk-in pantry with full-height cabinetry and storage for small appliances. A sleek iron staircase spans all four levels, highlighted by a four-story copper and glass globe chandelier. The primary suite offers luxury and comfort with a custom closet system and laundry. The top-floor loft includes a hidden powder room, kitchenette, and access to a spacious rooftop deck with stunning city views.
Contact an agent
Home facts
- Year built:2016
- Listing ID #:1714541
- Added:44 day(s) ago
- Updated:September 13, 2025 at 09:53 PM
Rooms and interior
- Bedrooms:3
- Total bathrooms:5
- Full bathrooms:3
- Half bathrooms:2
- Living area:3,192 sq. ft.
Heating and cooling
- Cooling:Central Air
- Heating:Gas, Radiant
Structure and exterior
- Roof:Composition
- Year built:2016
- Building area:3,192 sq. ft.
- Lot area:0.04 Acres
Utilities
- Water:Public
Finances and disclosures
- Price:$874,000
- Price per sq. ft.:$273.81
- Tax amount:$12,855
New listings near 24 S 19th Street
- New
 $675,000Active3 beds 4 baths2,366 sq. ft.
$675,000Active3 beds 4 baths2,366 sq. ft.420 Bradley Street, Mt Washington, PA 15211
MLS# 1722773Listed by: HOWARD HANNA REAL ESTATE SERVICES - Open Sun, 12 to 2pmNew
 $444,900Active3 beds 4 baths1,975 sq. ft.
$444,900Active3 beds 4 baths1,975 sq. ft.5437 Kincaid St, Garfield, PA 15206
MLS# 1722413Listed by: KELLER WILLIAMS EXCLUSIVE - New
 $750,000Active3 beds 4 baths2,371 sq. ft.
$750,000Active3 beds 4 baths2,371 sq. ft.130 E Jefferson, Central North Side, PA 15212
MLS# 1722640Listed by: PIATT SOTHEBY'S INTERNATIONAL REALTY - New
 $147,000Active1 beds 1 baths721 sq. ft.
$147,000Active1 beds 1 baths721 sq. ft.320 Fort Duquesne Blvd. #16B, Downtown Pgh, PA 15222
MLS# 1722787Listed by: BERKSHIRE HATHAWAY THE PREFERRED REALTY - New
 $309,900Active3 beds 3 baths1,440 sq. ft.
$309,900Active3 beds 3 baths1,440 sq. ft.1418 Reuben St, Brighton Heights, PA 15212
MLS# 1722769Listed by: KELLER WILLIAMS REALTY - Open Sat, 12 to 2pmNew
 $340,000Active4 beds 2 baths
$340,000Active4 beds 2 baths1572 Brookline Blvd, Brookline, PA 15226
MLS# 1722660Listed by: HOWARD HANNA REAL ESTATE SERVICES - New
 $174,900Active3 beds 1 baths1,584 sq. ft.
$174,900Active3 beds 1 baths1,584 sq. ft.117 Elmont St, Crafton Heights, PA 15205
MLS# 1722565Listed by: COMPASS PENNSYLVANIA, LLC - Open Sat, 10am to 12pmNew
 $179,900Active3 beds 1 baths1,050 sq. ft.
$179,900Active3 beds 1 baths1,050 sq. ft.2819 Sageman Ave, Brookline, PA 15226
MLS# 1722602Listed by: REALTY ONE GROUP GOLD STANDARD - Open Sat, 12 to 3pmNew
 $399,000Active-- beds -- baths
$399,000Active-- beds -- baths1824 Fox Way, South Side, PA 15203
MLS# 1722441Listed by: RE/MAX SELECT REALTY - New
 $399,876Active3 beds 2 baths2,004 sq. ft.
$399,876Active3 beds 2 baths2,004 sq. ft.1728 Chislett Street, Morningside, PA 15206
MLS# 1722723Listed by: RE/MAX REAL ESTATE SOLUTIONS
