256 46th St, Pittsburgh, PA 15201
Local realty services provided by:ERA Johnson Real Estate, Inc.
Upcoming open houses
- Sat, Oct 1812:00 pm - 02:00 pm
Listed by:tanner hall
Office:re/max select realty
MLS#:1725985
Source:PA_WPN
Price summary
- Price:$535,000
- Price per sq. ft.:$277.63
About this home
Stunning, newly renovated townhome in the heart of Lawrenceville! Step inside to the inviting living room featuring an exposed brick
fireplace and accent wall that leads into the chef’s kitchen with granite countertops, a large island, and stainless steel
appliances. The dining room offers exterior access, perfect for entertaining, and a convenient powder room completes the main
level. Upstairs, you’ll find a spacious bedroom with a brick fireplace and double closets, a second bedroom that is SOUND PROOF behind a stylish barn door, and a beautifully updated full bathroom with a tiled shower and laundry area. The top floor features a private loft-style
primary suite with balcony access and a luxurious upgraded bathroom. Enjoy relaxing on your balcony or in the courtyard
below. One off-street parking space completes this exceptional home. Steps from away Leslie Park, Allegheny Cemetery and UPMC Children's Hospital! Don’t miss this one!
Contact an agent
Home facts
- Year built:1925
- Listing ID #:1725985
- Added:1 day(s) ago
- Updated:October 18, 2025 at 04:11 PM
Rooms and interior
- Bedrooms:3
- Total bathrooms:3
- Full bathrooms:2
- Half bathrooms:1
- Living area:1,927 sq. ft.
Heating and cooling
- Cooling:Central Air
- Heating:Gas
Structure and exterior
- Roof:Asphalt
- Year built:1925
- Building area:1,927 sq. ft.
- Lot area:0.03 Acres
Utilities
- Water:Public
Finances and disclosures
- Price:$535,000
- Price per sq. ft.:$277.63
- Tax amount:$1,660
New listings near 256 46th St
- New
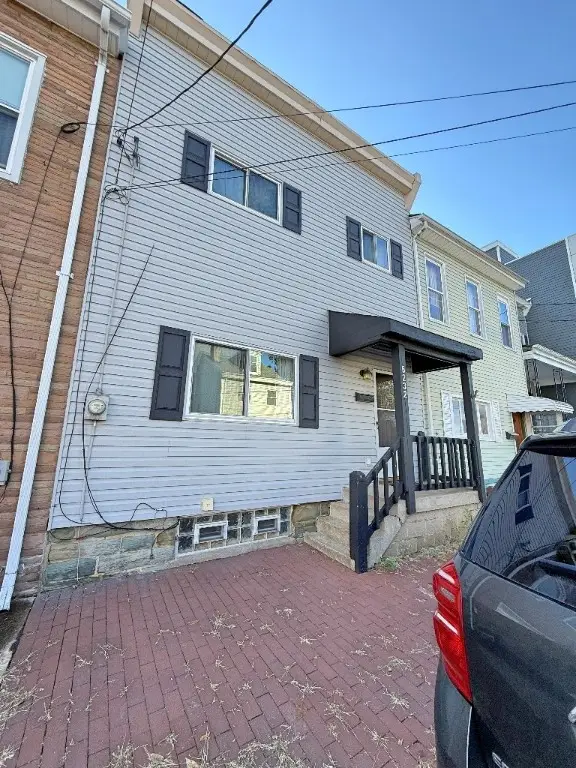 $219,900Active3 beds 1 baths1,280 sq. ft.
$219,900Active3 beds 1 baths1,280 sq. ft.5232 Wickliff St, Lawrenceville, PA 15201
MLS# 1725889Listed by: KELLER WILLIAMS REALTY - New
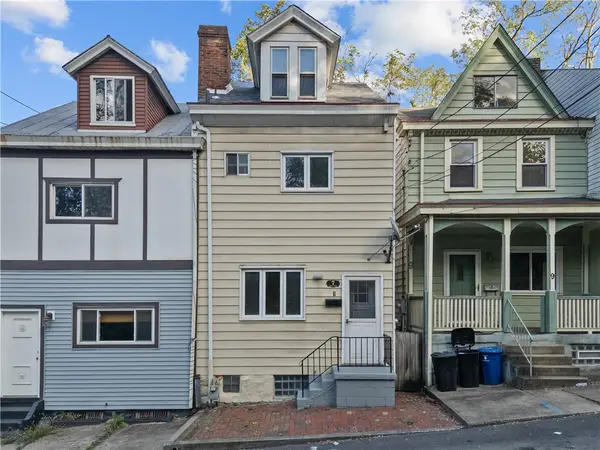 $199,900Active4 beds 2 baths1,144 sq. ft.
$199,900Active4 beds 2 baths1,144 sq. ft.7 Greeley St, South Side, PA 15203
MLS# 1726037Listed by: OAK & IVY REAL ESTATE - New
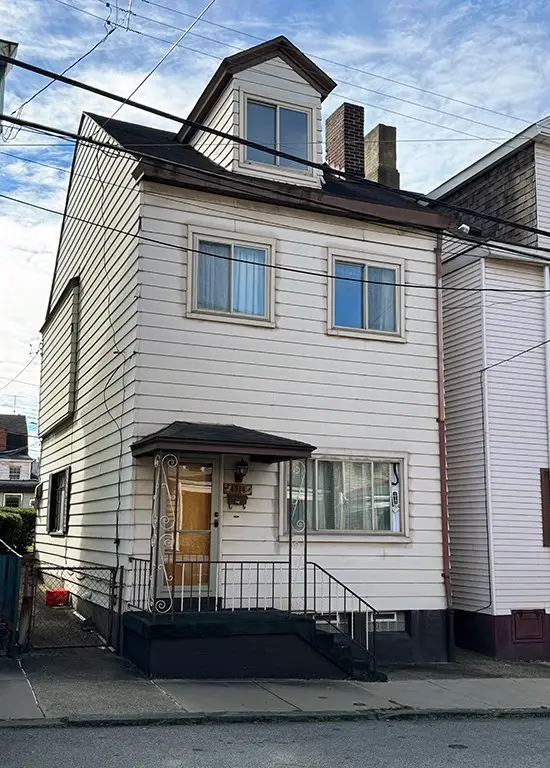 $199,000Active2 beds 1 baths1,524 sq. ft.
$199,000Active2 beds 1 baths1,524 sq. ft.4014 Mintwood St, Lawrenceville, PA 15224
MLS# 1726134Listed by: RE/MAX SELECT REALTY - Open Mon, 5 to 7pmNew
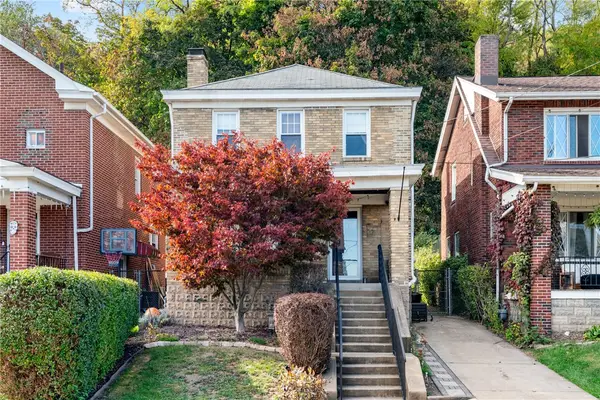 $375,000Active3 beds 1 baths1,378 sq. ft.
$375,000Active3 beds 1 baths1,378 sq. ft.1255 Duffield St, Morningside, PA 15206
MLS# 1726149Listed by: COMPASS PENNSYLVANIA, LLC - New
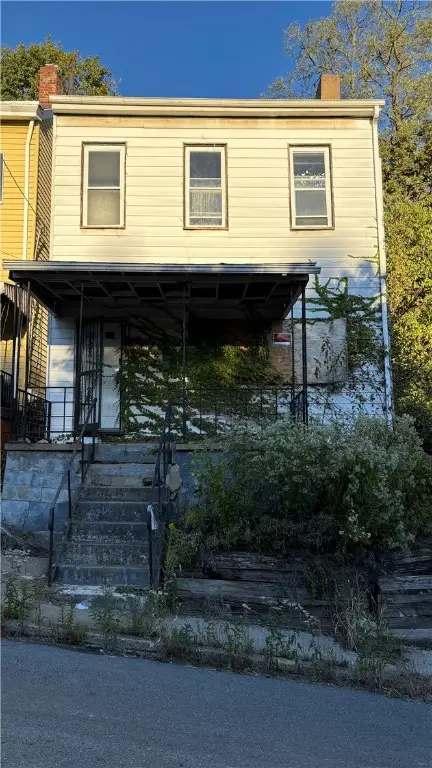 $60,000Active3 beds 1 baths1,530 sq. ft.
$60,000Active3 beds 1 baths1,530 sq. ft.2014 Letsche St, Fineview, PA 15214
MLS# 1726041Listed by: COLDWELL BANKER REALTY - New
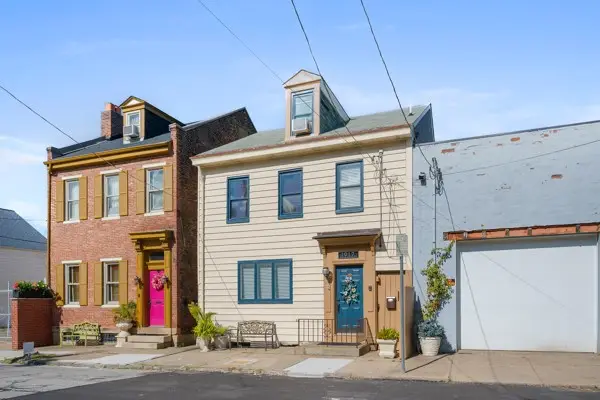 $349,000Active3 beds 2 baths1,972 sq. ft.
$349,000Active3 beds 2 baths1,972 sq. ft.1917 Mary St, South Side, PA 15203
MLS# 1726132Listed by: CARLSON & ASSOCIATES, INC. - New
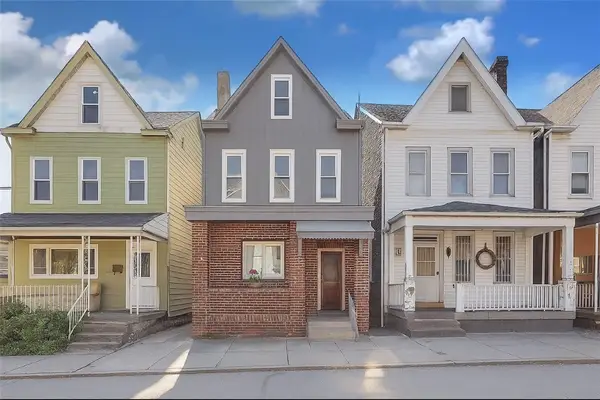 $250,000Active3 beds 3 baths2,084 sq. ft.
$250,000Active3 beds 3 baths2,084 sq. ft.4928 Sciota St, Bloomfield, PA 15224
MLS# 1725908Listed by: COLDWELL BANKER REALTY - New
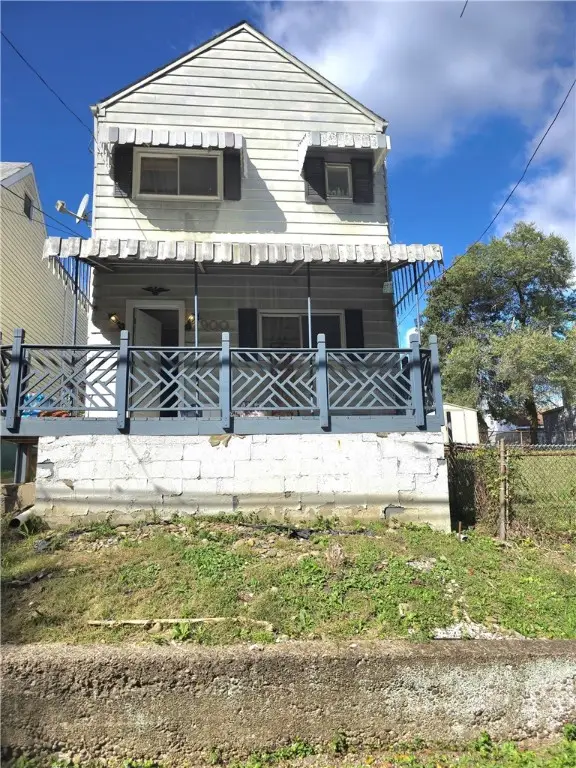 $140,000Active2 beds 1 baths1,054 sq. ft.
$140,000Active2 beds 1 baths1,054 sq. ft.900 Hillsboro, Sheraden, PA 15204
MLS# 1726116Listed by: PRIORITY REALTY LLC - New
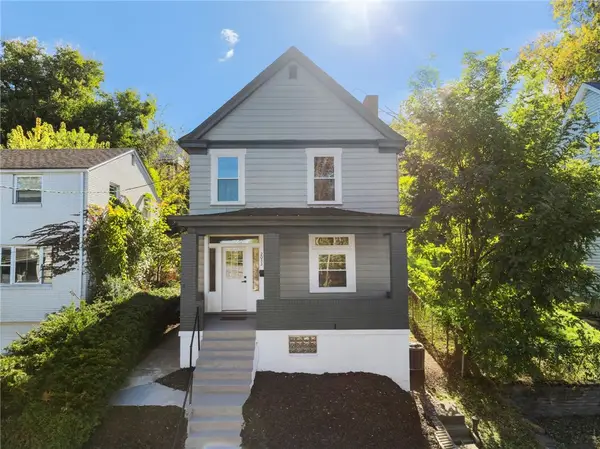 $235,000Active3 beds 2 baths1,332 sq. ft.
$235,000Active3 beds 2 baths1,332 sq. ft.2033 Plainview Ave, Brookline, PA 15226
MLS# 1726055Listed by: COLDWELL BANKER REALTY - Open Sun, 1 to 3pmNew
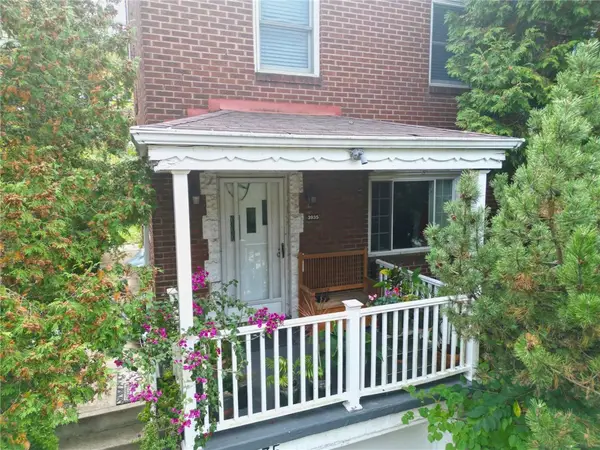 $215,000Active3 beds 1 baths
$215,000Active3 beds 1 baths3935 Beechwood Blvd, Greenfield, PA 15217
MLS# 1726029Listed by: BERKSHIRE HATHAWAY THE PREFERRED REALTY
