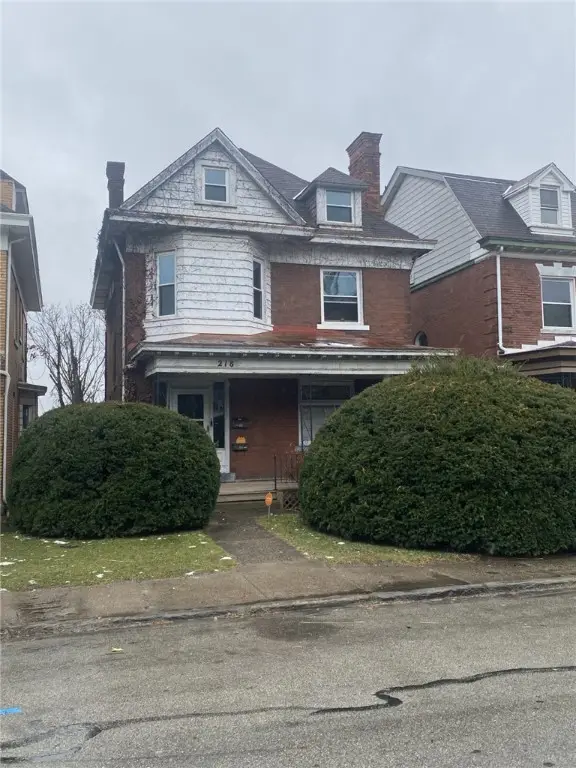2904 Perrysville Ave, Pittsburgh, PA 15214
Local realty services provided by:ERA Johnson Real Estate, Inc.
2904 Perrysville Ave,Observatory Hill, PA 15214
$300,000
- 4 Beds
- 2 Baths
- 2,408 sq. ft.
- Single family
- Active
Listed by: jennifer burns
Office: keller williams exclusive
MLS#:1713276
Source:PA_WPN
Price summary
- Price:$300,000
- Price per sq. ft.:$124.58
About this home
This charming bungalow blends classic character with modern upgrades. A spacious front porch welcomes you into a foyer that opens into the main living areas. The first floor features a generous living room with a coffered ceiling, window seat, and custom built-ins. The dining room includes a decorative fireplace, matching coffered ceiling, and additional built-ins for style and function. The kitchen offers granite countertops, a breakfast bar, and included appliances. Upstairs, you’ll find a spacious primary bedroom with flex closet/office space and an en-suite. Two additional bedrooms, and a large full bath complete the second level. The finished third floor is ideal for a fourth bedroom or additional living space. Hardwood floors, updated lighting, and newer windows add to the appeal and functionality. Enjoy outdoors on the private back porch off the kitchen and in the fenced-in backyard. Conveniently located near I-279 for an easy commute, as well as local shopping and restaurants.
Contact an agent
Home facts
- Year built:1920
- Listing ID #:1713276
- Added:139 day(s) ago
- Updated:November 15, 2025 at 10:57 AM
Rooms and interior
- Bedrooms:4
- Total bathrooms:2
- Full bathrooms:2
- Living area:2,408 sq. ft.
Heating and cooling
- Cooling:Central Air
- Heating:Gas
Structure and exterior
- Roof:Asphalt
- Year built:1920
- Building area:2,408 sq. ft.
- Lot area:0.15 Acres
Utilities
- Water:Public
Finances and disclosures
- Price:$300,000
- Price per sq. ft.:$124.58
- Tax amount:$1,851
New listings near 2904 Perrysville Ave
- Open Sun, 1 to 3pmNew
 $499,900Active3 beds 2 baths2,140 sq. ft.
$499,900Active3 beds 2 baths2,140 sq. ft.165 44th Street, Lawrenceville, PA 15201
MLS# 1733278Listed by: RE/MAX SELECT REALTY - Open Sun, 11am to 1pmNew
 $299,900Active3 beds 3 baths1,440 sq. ft.
$299,900Active3 beds 3 baths1,440 sq. ft.2207 Altaview Avenue, Brookline, PA 15226
MLS# 1733234Listed by: HOWARD HANNA REAL ESTATE SERVICES - New
 $169,900Active1 beds 1 baths671 sq. ft.
$169,900Active1 beds 1 baths671 sq. ft.420 S Aiken Avenue #2, Shadyside, PA 15232
MLS# 1733227Listed by: HOWARD HANNA REAL ESTATE SERVICES - New
 $159,900Active3 beds 2 baths2,151 sq. ft.
$159,900Active3 beds 2 baths2,151 sq. ft.221 Fernleaf St, Arlington, PA 15210
MLS# 1732748Listed by: BERKSHIRE HATHAWAY THE PREFERRED REALTY - New
 $120,000Active-- beds -- baths
$120,000Active-- beds -- baths218 Mckinley St, Mt Oliver, PA 15210
MLS# 1733003Listed by: CROWN REAL ESTATE & MANAGEMENT SYSTEMS INC - New
 $395,000Active2 beds 2 baths2,039 sq. ft.
$395,000Active2 beds 2 baths2,039 sq. ft.80 Westwood St, Mt Washington, PA 15211
MLS# 1733088Listed by: REALTY ONE GROUP PLATINUM - New
 $386,000Active3 beds 3 baths2,611 sq. ft.
$386,000Active3 beds 3 baths2,611 sq. ft.1311 Breed St, South Side, PA 15203
MLS# 1733167Listed by: COMPASS PENNSYLVANIA, LLC - New
 $549,000Active3 beds 3 baths1,748 sq. ft.
$549,000Active3 beds 3 baths1,748 sq. ft.243 Augusta St, Mt Washington, PA 15211
MLS# 1733246Listed by: REALTY ONE GROUP GOLD STANDARD - New
 $439,900Active4 beds 3 baths1,676 sq. ft.
$439,900Active4 beds 3 baths1,676 sq. ft.221 Bonvue St, Observatory Hill, PA 15214
MLS# 1733195Listed by: COLDWELL BANKER REALTY - New
 $215,000Active2 beds 2 baths1,836 sq. ft.
$215,000Active2 beds 2 baths1,836 sq. ft.1619 Haug St, Troy Hill, PA 15212
MLS# 1733197Listed by: COLDWELL BANKER REALTY
