3875 Harpen Rd, Manchester, PA 15214
Local realty services provided by:ERA Johnson Real Estate, Inc.

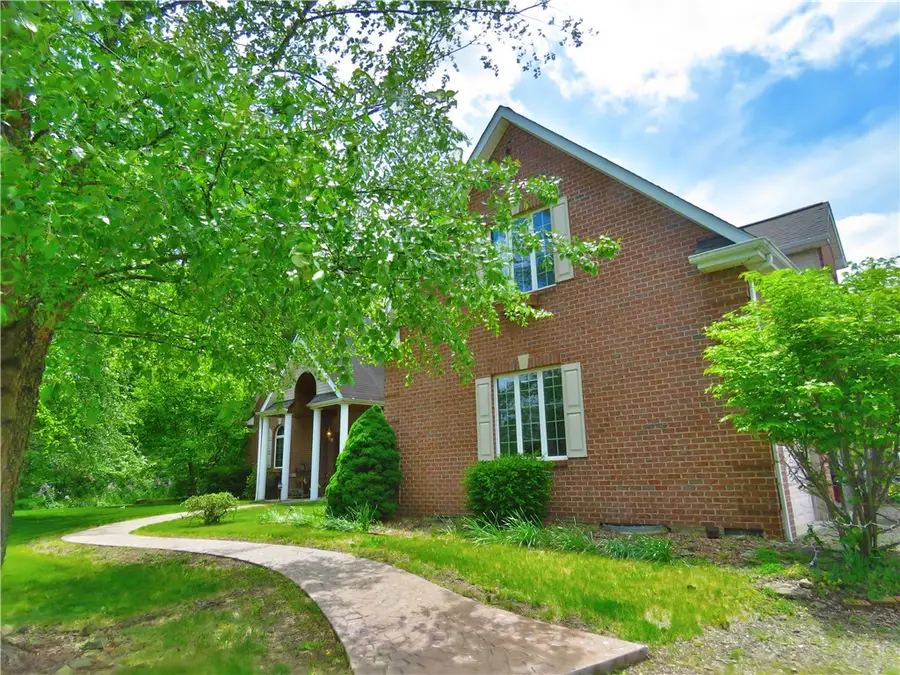

Listed by:kathleen steigerwald
Office:berkshire hathaway the preferred realty
MLS#:1701871
Source:PA_WPN
Price summary
- Price:$799,000
- Price per sq. ft.:$203.2
About this home
Custom Stick Built Home with Open Floor Designed by Architect. 2 Story Foyer in Entry, Tray Ceiling in Primary BR, Cathedral Ceiling and Built-In Bookcases in Sunken Family Room, 1st Floor Master with Double Walk In Closets, Stained Glass, Window Seat with Storage and En Suite Bathroom. Large Eat in Kitchen with Walk In Pantry, Newer Stainless Appliances. Zoned Heating and A/C. Wet Bar and Butler Pantry/Desk on Main. Oversized 1st Floor Laundry with Double Hookups. Attached 3 Car Garage. 4 Fireplaces, Hardwood Floors and Central Vacuum. Built In Stereo. Lighted Closets, Overhead lights and lots of Closets and Storage throughout. Newer Hot Water Heather, Huge Basement for Future Gameroom. Bathroom Rough Ins in Basement, Brick Fireplace in Lower Level. Custom Stamped Concrete Walkway. Patio and Pavillion in Yard. Jack and Jill Bedroom Suite. Deck off Bedroom on 2nd Level. Over 2.5 level acres near Downtown, N Hills and major highways.
Contact an agent
Home facts
- Year built:2001
- Listing Id #:1701871
- Added:2 day(s) ago
- Updated:August 19, 2025 at 05:54 PM
Rooms and interior
- Bedrooms:5
- Total bathrooms:4
- Full bathrooms:3
- Half bathrooms:1
- Living area:3,932 sq. ft.
Heating and cooling
- Cooling:Central Air
- Heating:Gas
Structure and exterior
- Roof:Asphalt
- Year built:2001
- Building area:3,932 sq. ft.
- Lot area:2.57 Acres
Utilities
- Water:Public
Finances and disclosures
- Price:$799,000
- Price per sq. ft.:$203.2
- Tax amount:$6,292
New listings near 3875 Harpen Rd
- New
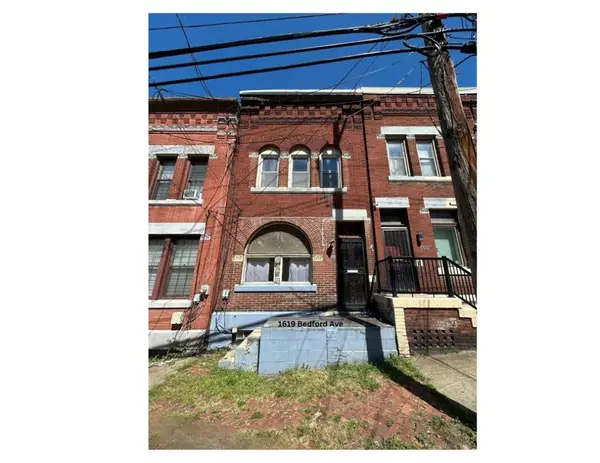 $211,999Active3 beds 4 baths1,470 sq. ft.
$211,999Active3 beds 4 baths1,470 sq. ft.1619 Bedford Ave, Hill District, PA 15219
MLS# 1716971Listed by: HOWARD HANNA REAL ESTATE SERVICES - Open Sun, 11am to 2pmNew
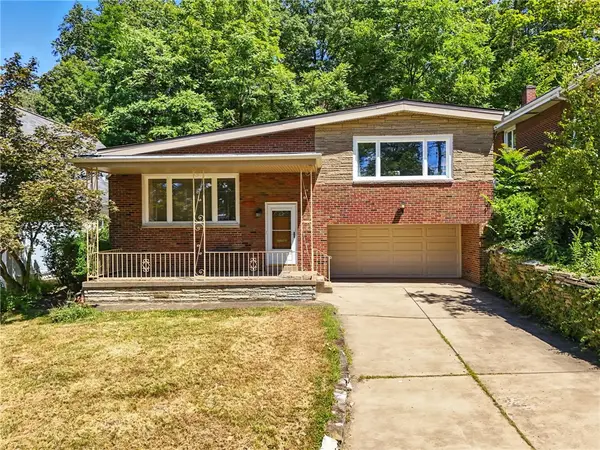 $825,000Active4 beds 3 baths2,304 sq. ft.
$825,000Active4 beds 3 baths2,304 sq. ft.125 Techview Terrace, Squirrel Hill, PA 15213
MLS# 1716990Listed by: RE/MAX SELECT REALTY - New
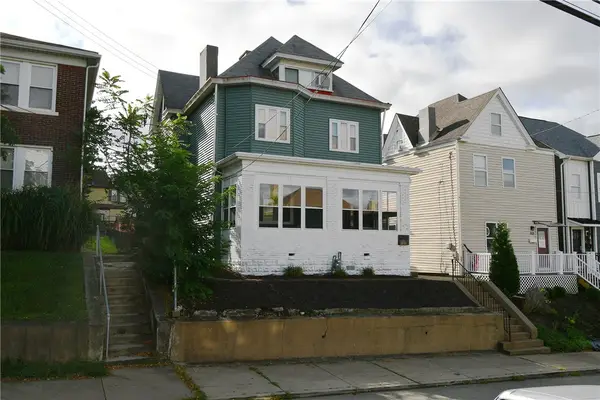 $365,000Active4 beds 3 baths2,195 sq. ft.
$365,000Active4 beds 3 baths2,195 sq. ft.317 Augusta St, Mt Washington, PA 15211
MLS# 1716866Listed by: COLDWELL BANKER REALTY - New
 $229,000Active1 beds 1 baths671 sq. ft.
$229,000Active1 beds 1 baths671 sq. ft.420 S Aiken Ave #A5, Shadyside, PA 15232
MLS# 1715778Listed by: REALTY ONE GROUP LANDMARK - New
 $459,000Active2 beds 2 baths1,753 sq. ft.
$459,000Active2 beds 2 baths1,753 sq. ft.320 Fort Duquesne Blvd #19AB, Downtown Pgh, PA 15222
MLS# 1716962Listed by: HOWARD HANNA REAL ESTATE SERVICES - New
 $162,900Active2 beds 1 baths1,160 sq. ft.
$162,900Active2 beds 1 baths1,160 sq. ft.323 Winders St, Hazelwood, PA 15207
MLS# 1717025Listed by: HOWARD HANNA REAL ESTATE SERVICES - New
 $169,900Active2 beds 1 baths1,160 sq. ft.
$169,900Active2 beds 1 baths1,160 sq. ft.325 Winders St, Hazelwood, PA 15207
MLS# 1716914Listed by: HOWARD HANNA REAL ESTATE SERVICES - New
 $299,900Active3 beds 3 baths1,275 sq. ft.
$299,900Active3 beds 3 baths1,275 sq. ft.1110 Uptegraf St, Squirrel Hill, PA 15218
MLS# 1716991Listed by: RE/MAX HOME CENTER - New
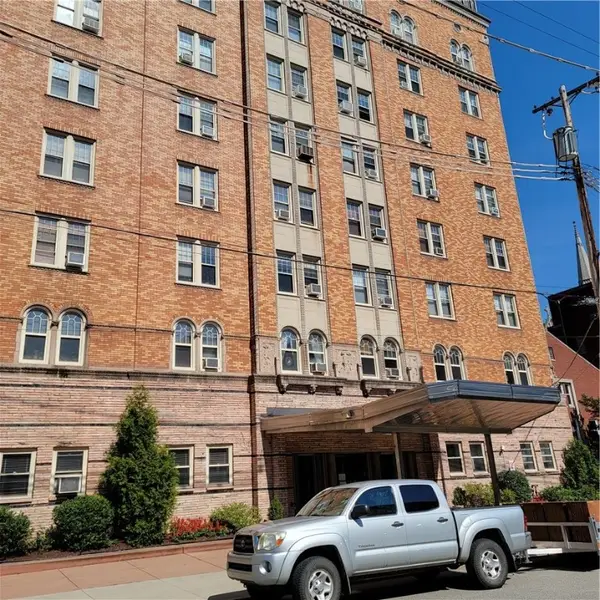 $145,000Active-- beds 1 baths500 sq. ft.
$145,000Active-- beds 1 baths500 sq. ft.144 N Dithridge St #306, Oakland, PA 15213
MLS# 1716992Listed by: RE/MAX REALTY BROKERS - New
 $249,000Active6 beds 4 baths
$249,000Active6 beds 4 baths242 Ophelia St, Oakland, PA 15213
MLS# 1716864Listed by: YOUR TOWN REALTY LLC
