3963 Brighton Rd, Pittsburgh, PA 15212
Local realty services provided by:ERA Lechner & Associates, Inc.
3963 Brighton Rd,Brighton Heights, PA 15212
$365,000
- 4 Beds
- 3 Baths
- 2,198 sq. ft.
- Single family
- Active
Listed by:prashanth nandyala
Office:exp realty llc.
MLS#:1721157
Source:PA_WPN
Price summary
- Price:$365,000
- Price per sq. ft.:$166.06
About this home
Stunning Brick Home in Peaceful Brighton Heights! Beautifully renovated inside and out, this home blends timeless character with modern updates throughout. Step inside to discover exquisite woodwork, 4 decorative fireplaces with original mantles, and an abundance of natural light. The main level offers an inviting living area, and a modern open-concept kitchen designed for today’s lifestyle. All 3 bedrooms are located on the 2nd floor, including a spacious primary suite with a generous walk-in closet. The finished attic provides flexible space — perfect as a bedroom, office or playroom. The basement adds even more versatility with a flex room that can serve as a 5th bedroom, plus a full bath and extra space ideal for entertaining or storage. Enjoy outdoor living on the large covered front porch, private back deck, and in the fully fenced backyard. Nestled in the heart of Brighton Heights, mins from shopping, 65 and easy access to downtown. Historic charm, modern comfort. Welcome home!
Contact an agent
Home facts
- Year built:1910
- Listing ID #:1721157
- Added:13 day(s) ago
- Updated:October 02, 2025 at 12:03 PM
Rooms and interior
- Bedrooms:4
- Total bathrooms:3
- Full bathrooms:2
- Half bathrooms:1
- Living area:2,198 sq. ft.
Heating and cooling
- Cooling:Central Air
- Heating:Gas
Structure and exterior
- Roof:Asphalt
- Year built:1910
- Building area:2,198 sq. ft.
- Lot area:0.1 Acres
Utilities
- Water:Public
Finances and disclosures
- Price:$365,000
- Price per sq. ft.:$166.06
- Tax amount:$2,198
New listings near 3963 Brighton Rd
- New
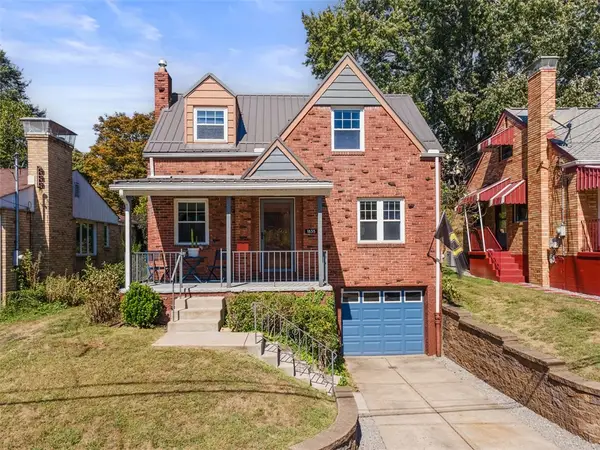 $229,900Active3 beds 1 baths964 sq. ft.
$229,900Active3 beds 1 baths964 sq. ft.1835 Viruth St, Brighton Heights, PA 15212
MLS# 1723458Listed by: REDFIN CORPORATION - New
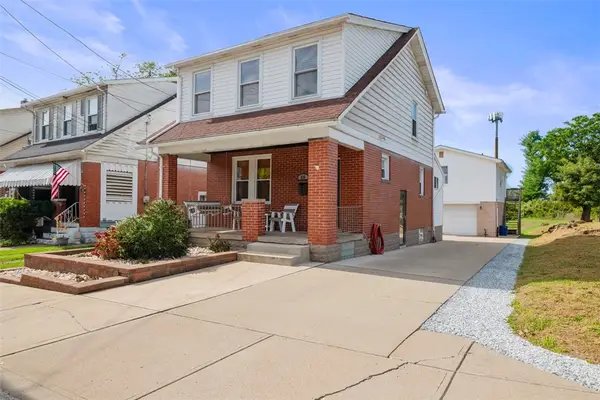 $364,900Active4 beds 4 baths
$364,900Active4 beds 4 baths216 Fingal Street, Mt Washington, PA 15211
MLS# 1723520Listed by: REALTY ONE GROUP GOLD STANDARD - New
 $499,900Active4 beds 3 baths1,854 sq. ft.
$499,900Active4 beds 3 baths1,854 sq. ft.1313 Sandusky Street, Central North Side, PA 15212
MLS# 1723771Listed by: RE/MAX SELECT REALTY - New
 $949,900Active4 beds 4 baths2,354 sq. ft.
$949,900Active4 beds 4 baths2,354 sq. ft.3115 Brereton St, Polish Hill, PA 15219
MLS# 1723510Listed by: KELLER WILLIAMS REALTY - New
 $449,000Active3 beds 3 baths1,512 sq. ft.
$449,000Active3 beds 3 baths1,512 sq. ft.513 Bernhardt Way, Polish Hill, PA 15213
MLS# 1723342Listed by: KELLER WILLIAMS REALTY - New
 $249,900Active4 beds 3 baths1,728 sq. ft.
$249,900Active4 beds 3 baths1,728 sq. ft.22 Eleanor St, South Side, PA 15203
MLS# 1723650Listed by: COLDWELL BANKER REALTY - Open Sat, 11am to 1pmNew
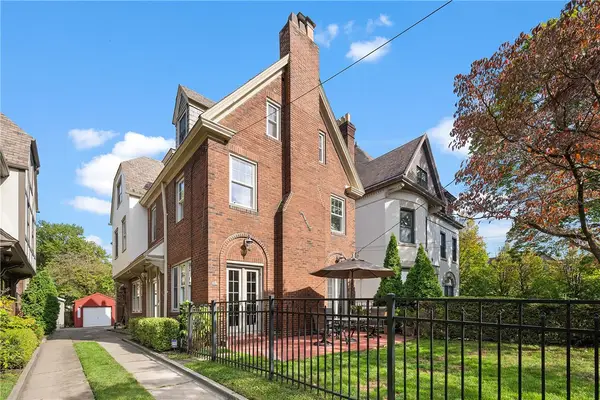 $937,500Active5 beds 4 baths2,957 sq. ft.
$937,500Active5 beds 4 baths2,957 sq. ft.405 Morewood Avenue, Shadyside, PA 15213
MLS# 1723663Listed by: PIATT SOTHEBY'S INTERNATIONAL REALTY - New
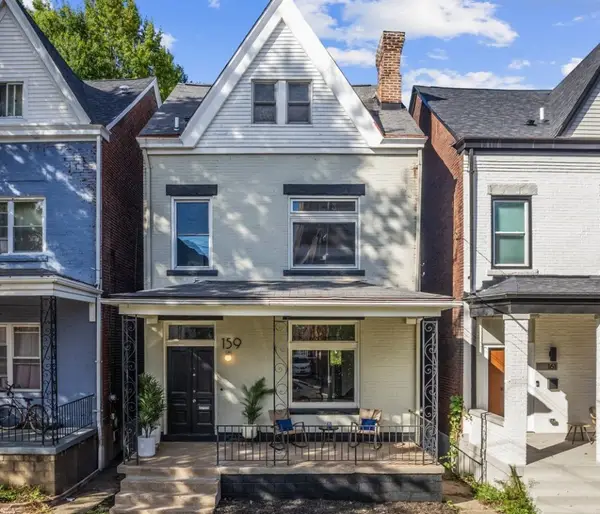 $599,900Active5 beds 3 baths
$599,900Active5 beds 3 baths159 Morewood Avenue, Shadyside, PA 15213
MLS# 1723694Listed by: NEIGHBORHOOD REALTY SERVICES - New
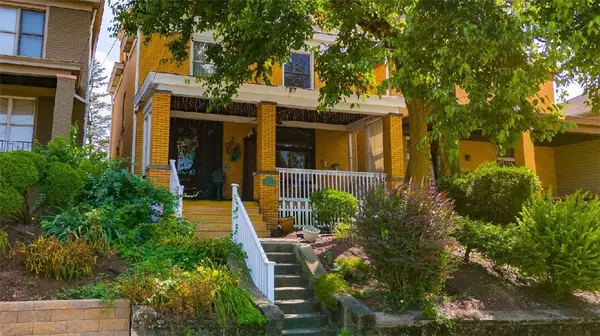 $159,900Active5 beds 1 baths1,333 sq. ft.
$159,900Active5 beds 1 baths1,333 sq. ft.31 Claus Ave, Carrick, PA 15227
MLS# 1723727Listed by: COLDWELL BANKER REALTY - New
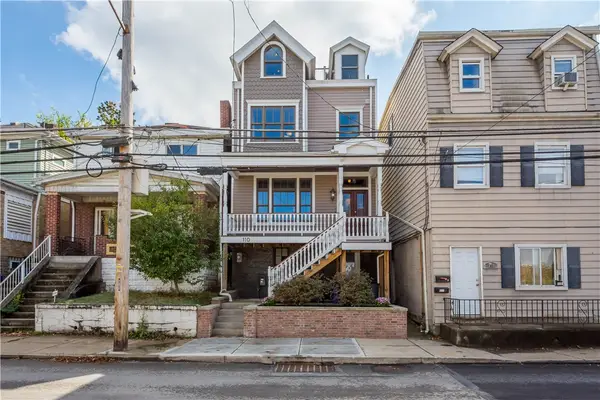 $545,000Active2 beds 3 baths
$545,000Active2 beds 3 baths110 Pius St., South Side, PA 15203
MLS# 1723550Listed by: HOWARD HANNA REAL ESTATE SERVICES
