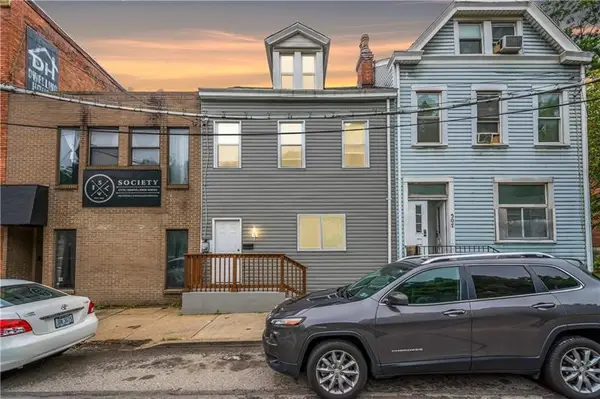465 Emerson Street, Pittsburgh, PA 15206
Local realty services provided by:ERA Lechner & Associates, Inc.
Listed by: molly howard
Office: piatt sotheby's international realty
MLS#:1726846
Source:PA_WPN
Price summary
- Price:$1,350,000
- Price per sq. ft.:$414.49
About this home
Completely updated and lovingly maintained house in the heart of Shadyside! So charming with original character and fresh modern updates throughout. Gorgeous entry welcomes you with arched windows, slate floors & natural light! Ten-foot ceilings, gleaming hardwoods, and pretty moldings. Gourmet kitchen with breakfast book, great cabinet and counter space, SubZero, and high-end appliances. Spacious living room with built-ins and a fireplace. Stunning dining room with fireplace and bay window. Hard to find a first-floor family room has flexible layout options. The second floor has two suites, including a primary suite with a fireplace, sitting room & dressing area. The third floor has two more bedrooms and an updated hall bath. Fabulous newly finished lower level with wet bar, sleek cabinetry, and perfect space to entertain! Great outdoor space with flat side yard and pretty patio. Amazing location near Walnut and Highland shops & restaurants, easy access to hospitals, universities, and Bakery Square. Move-in ready & lovely to call home!
Contact an agent
Home facts
- Year built:1896
- Listing ID #:1726846
- Added:57 day(s) ago
- Updated:December 17, 2025 at 01:10 PM
Rooms and interior
- Bedrooms:4
- Total bathrooms:5
- Full bathrooms:3
- Half bathrooms:2
- Living area:3,257 sq. ft.
Heating and cooling
- Cooling:Central Air, Wall Units
- Heating:Gas
Structure and exterior
- Roof:Asphalt
- Year built:1896
- Building area:3,257 sq. ft.
- Lot area:0.11 Acres
Utilities
- Water:Public
Finances and disclosures
- Price:$1,350,000
- Price per sq. ft.:$414.49
- Tax amount:$19,850
New listings near 465 Emerson Street
- New
 $219,000Active3 beds 2 baths1,710 sq. ft.
$219,000Active3 beds 2 baths1,710 sq. ft.505 Herron Ave, Oakland, PA 15219
MLS# 1734963Listed by: RE/MAX REALTY BROKERS - New
 $340,000Active4 beds 1 baths1,620 sq. ft.
$340,000Active4 beds 1 baths1,620 sq. ft.3837 Liberty Ave, Lawrenceville, PA 15201
MLS# 1734930Listed by: COMPASS PENNSYLVANIA, LLC - New
 $275,000Active3 beds 2 baths1,432 sq. ft.
$275,000Active3 beds 2 baths1,432 sq. ft.353 Cedarville St, Bloomfield, PA 15224
MLS# 1733797Listed by: PIATT SOTHEBY'S INTERNATIONAL REALTY - New
 $499,900Active3 beds 3 baths1,464 sq. ft.
$499,900Active3 beds 3 baths1,464 sq. ft.1213 Boyle St, Central North Side, PA 15212
MLS# 1734922Listed by: HOWARD HANNA REAL ESTATE SERVICES - Open Sat, 12 to 2pmNew
 $797,000Active4 beds 4 baths2,590 sq. ft.
$797,000Active4 beds 4 baths2,590 sq. ft.15 Bailey Park Ln, Mt Washington, PA 15210
MLS# 1733865Listed by: PLACE TRUST, INC. - New
 $20,000Active2 beds 1 baths1,560 sq. ft.
$20,000Active2 beds 1 baths1,560 sq. ft.1337 Lowrie St, Troy Hill, PA 15212
MLS# 1734894Listed by: REALTY ONE GROUP PLATINUM - New
 $330,000Active3 beds 2 baths1,380 sq. ft.
$330,000Active3 beds 2 baths1,380 sq. ft.1420 Hawthorne Street, Stanton Heights, PA 15201
MLS# 1733783Listed by: HOWARD HANNA REAL ESTATE SERVICES - New
 $115,000Active-- beds -- baths
$115,000Active-- beds -- baths1216 Amanda St, Carrick, PA 15210
MLS# 1733646Listed by: YOUR TOWN REALTY LLC - New
 $90,000Active-- beds -- baths
$90,000Active-- beds -- baths123 Rochelle St, Carrick, PA 15210
MLS# 1733861Listed by: YOUR TOWN REALTY LLC - New
 $90,000Active7 beds 3 baths2,430 sq. ft.
$90,000Active7 beds 3 baths2,430 sq. ft.1547 Clairtonica St, Crafton Heights, PA 15205
MLS# 1733782Listed by: KELLER WILLIAMS REALTY
