4721 Stanton Ave, Stanton Heights, PA 15201
Local realty services provided by:ERA Lechner & Associates, Inc.
4721 Stanton Ave,Stanton Heights, PA 15201
$1,900,000
- 5 Beds
- 5 Baths
- 13,000 sq. ft.
- Single family
- Pending
Listed by:chad church
Office:keller williams realty
MLS#:1696921
Source:PA_WPN
Price summary
- Price:$1,900,000
- Price per sq. ft.:$146.15
About this home
PERHAPS THE MOST ENERGETICALLY DYNAMIC LIVE-WORK SPACE IN PITTSBURGH!! A welcoming, open floor plan in the south wing provides one with graceful living on the main floor, and as expected, the kitchen offers the perfect setting for friendly gatherings of joy with friends and family. As you make your way upstairs to the primary bedroom wi/ ensuite, you are cradled in a more intimate environment. Another adjacent bedroom transitions through a multi use space. The WOW in the primary is the soaking tub. Down, as Pittsburgh-centric murals lead you along the corridor, past the guest suite to your weight room/gym, you are reminded of the wonder, history and impact this quietly epic city has to offer! The north wing can be used of the biggest rumpus room a child or adult, could hope for! Or host a dinner for 150 people - reminiscent of a grand ball room! Then there's the sound studio and production stage. High tech everything abounds! Just too much to cover! A MUST SEE AND EXPERIENCE DIVINITY!
Contact an agent
Home facts
- Year built:1933
- Listing ID #:1696921
- Added:140 day(s) ago
- Updated:September 04, 2025 at 07:50 PM
Rooms and interior
- Bedrooms:5
- Total bathrooms:5
- Full bathrooms:3
- Half bathrooms:2
- Living area:13,000 sq. ft.
Heating and cooling
- Heating:Gas
Structure and exterior
- Roof:Composition
- Year built:1933
- Building area:13,000 sq. ft.
- Lot area:0.52 Acres
Utilities
- Water:Public
Finances and disclosures
- Price:$1,900,000
- Price per sq. ft.:$146.15
- Tax amount:$18,285
New listings near 4721 Stanton Ave
- Open Sat, 12 to 2pmNew
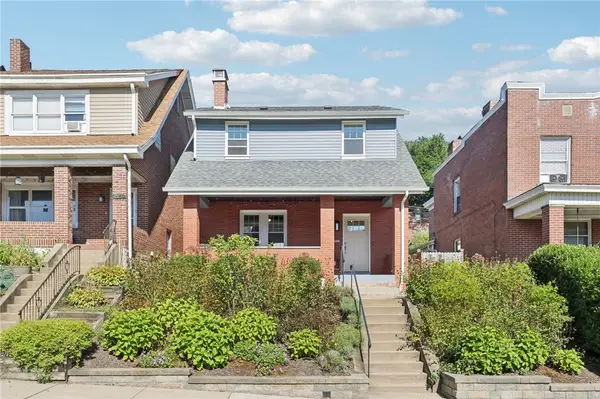 $375,000Active3 beds 1 baths1,334 sq. ft.
$375,000Active3 beds 1 baths1,334 sq. ft.1863 Jancey St, Morningside, PA 15206
MLS# 1719544Listed by: HOWARD HANNA REAL ESTATE SERVICES - Open Sun, 11am to 1pmNew
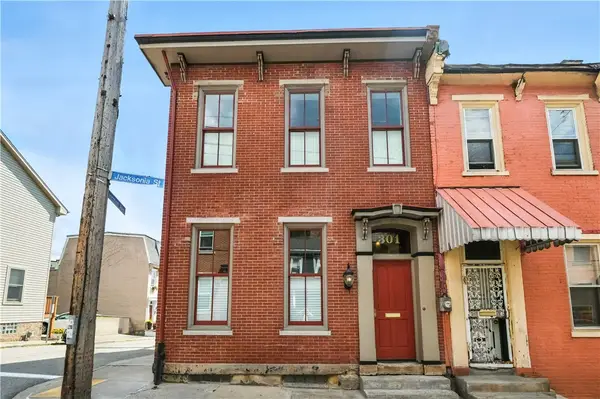 $550,000Active3 beds 2 baths2,244 sq. ft.
$550,000Active3 beds 2 baths2,244 sq. ft.301 Jacksonia St, Central North Side, PA 15212
MLS# 1719290Listed by: KELLER WILLIAMS EXCLUSIVE - New
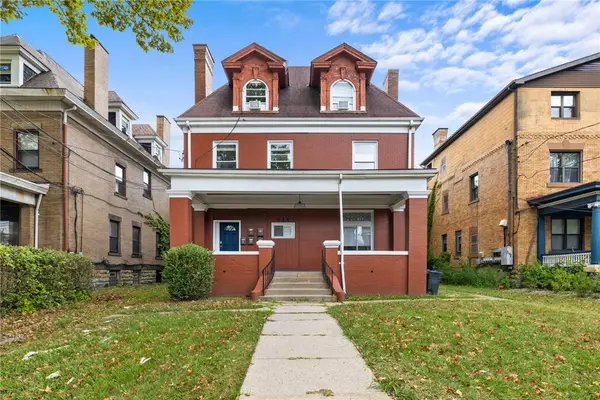 $620,000Active-- beds -- baths
$620,000Active-- beds -- baths624 N Negley Ave, Highland Park, PA 15206
MLS# 1719448Listed by: KELLER WILLIAMS EXCLUSIVE - New
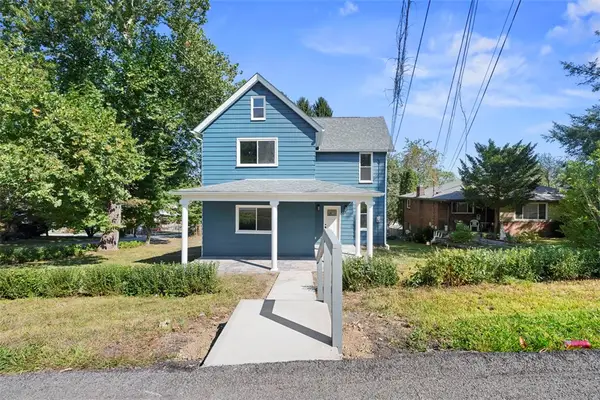 $238,000Active4 beds 2 baths1,696 sq. ft.
$238,000Active4 beds 2 baths1,696 sq. ft.1105 Stock St, Lincoln Place, PA 15207
MLS# 1719616Listed by: RE/MAX SELECT REALTY - New
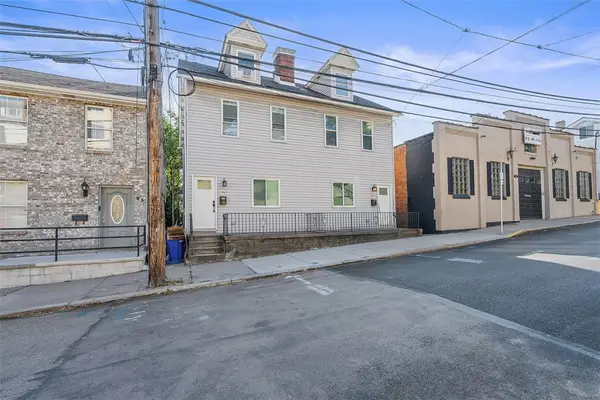 $325,000Active3 beds 2 baths1,600 sq. ft.
$325,000Active3 beds 2 baths1,600 sq. ft.97 Wyoming St, Mt Washington, PA 15211
MLS# 1719553Listed by: RE/MAX SELECT REALTY - New
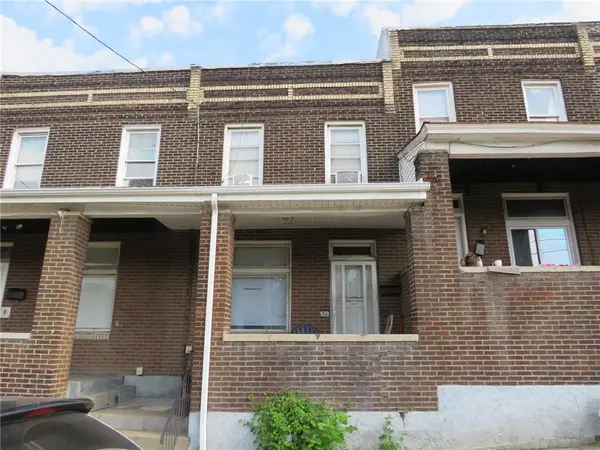 $49,900Active2 beds 2 baths1,000 sq. ft.
$49,900Active2 beds 2 baths1,000 sq. ft.529 E Warrington Ave, Mt Washington, PA 15210
MLS# 1719580Listed by: PRIORITY REALTY LLC - New
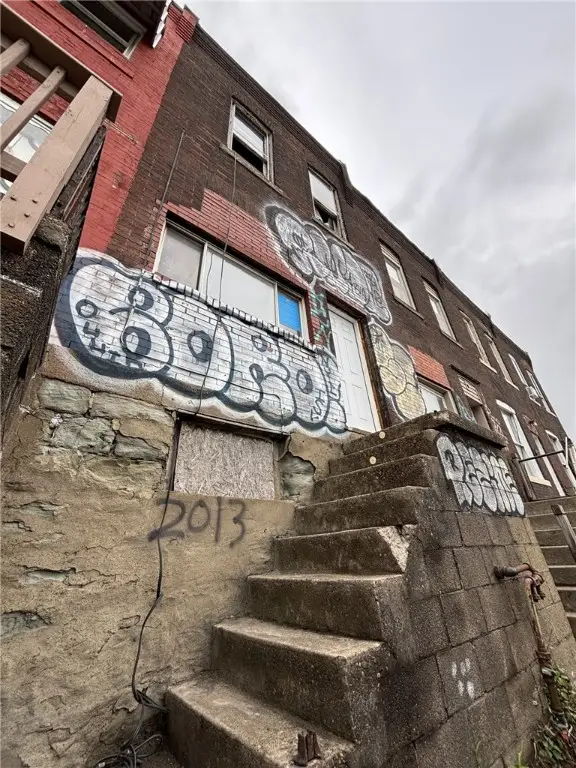 $20,000Active2 beds 1 baths1,009 sq. ft.
$20,000Active2 beds 1 baths1,009 sq. ft.2013 Blvd Of The Allies, E Pittsburgh, PA 15219
MLS# 1719489Listed by: FSBO BROKER LLC - New
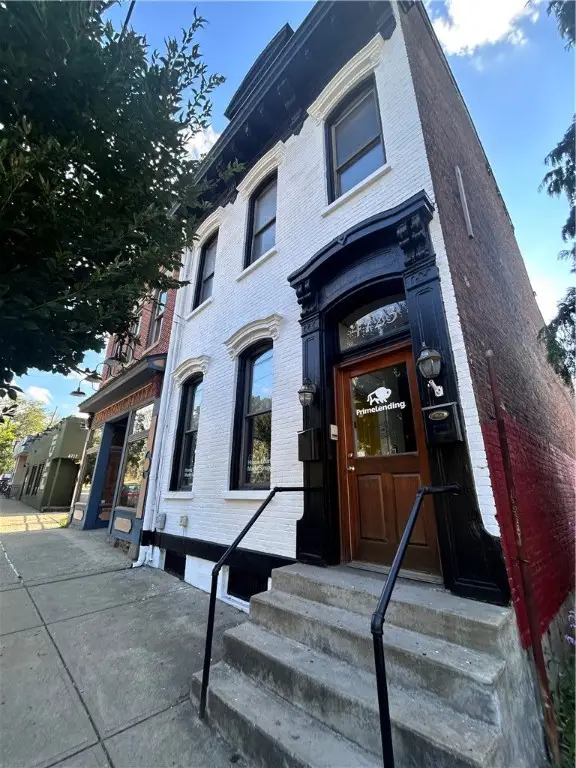 $800,000Active-- beds -- baths
$800,000Active-- beds -- baths4723 Butler St, Lawrenceville, PA 15201
MLS# 1719013Listed by: HOWARD HANNA REAL ESTATE SERVICES - Open Sat, 1 to 3pmNew
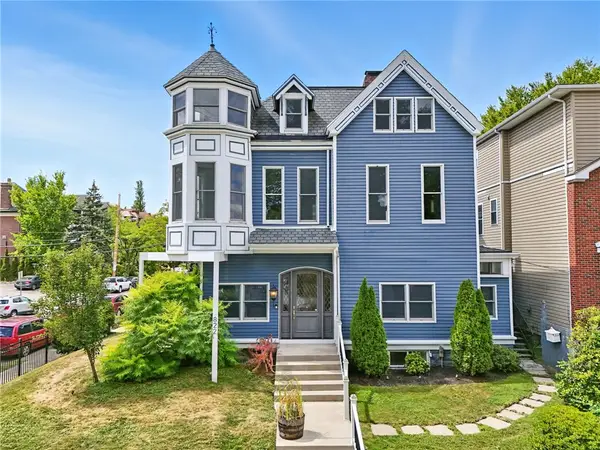 $1,500,000Active5 beds 5 baths4,891 sq. ft.
$1,500,000Active5 beds 5 baths4,891 sq. ft.822 S Negley Ave, Shadyside, PA 15232
MLS# 1719031Listed by: PIATT SOTHEBY'S INTERNATIONAL REALTY - New
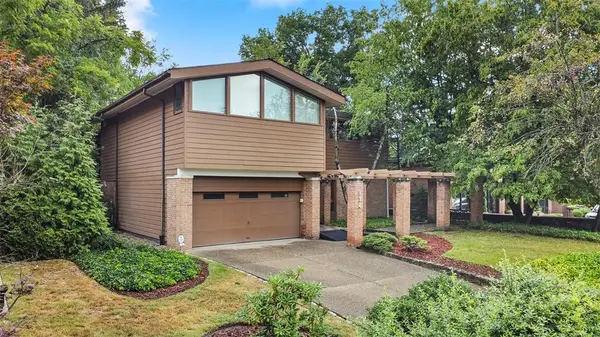 $2,170,000Active4 beds 3 baths
$2,170,000Active4 beds 3 baths134 W Lyndhurst Drive, Squirrel Hill, PA 15206
MLS# 1719040Listed by: NEIGHBORHOOD REALTY SERVICES
