5501 Elgin Street, Pittsburgh, PA 15206
Local realty services provided by:ERA Johnson Real Estate, Inc.
Listed by: mark jennings
Office: piatt sotheby's international realty
MLS#:1690566
Source:PA_WPN
Price summary
- Price:$2,998,000
- Price per sq. ft.:$322.85
About this home
Discover Baywood, your next home in the heart of Highland Park, Pittsburgh. This inviting 7-bed, 4.5-bath residence offers a spacious 9,286 sq ft of living space, nestled within a 1.8-acre lush estate, complemented by 6 acres of scenic parkland. Once home to the Alexander King Estate and the Pittsburgh Art Museum, Baywood combines historical charm with the comfort of modern living. Thoughtfully restored to highlight its original features while incorporating today's conveniences, it features elegant hardwood floors, expansive windows, and updated systems for ease and efficiency. Perfect for those who cherish art and desire a harmonious blend of classic beauty and contemporary comfort in a sought-after locale. The opportunity to enjoy this wonderful home with its storied history and timeless future needs NO work to enjoy today. Your family will be ecstatic to create the next generation of positive memories while only minutes to all of Pittsburgh's rich cultural sports and dining venues!
Contact an agent
Home facts
- Year built:1880
- Listing ID #:1690566
- Added:1049 day(s) ago
- Updated:February 10, 2026 at 10:56 AM
Rooms and interior
- Bedrooms:7
- Total bathrooms:5
- Full bathrooms:4
- Half bathrooms:1
- Living area:9,286 sq. ft.
Heating and cooling
- Cooling:Central Air
- Heating:Gas
Structure and exterior
- Roof:Slate
- Year built:1880
- Building area:9,286 sq. ft.
- Lot area:1.84 Acres
Utilities
- Water:Public
Finances and disclosures
- Price:$2,998,000
- Price per sq. ft.:$322.85
- Tax amount:$28,336
New listings near 5501 Elgin Street
- New
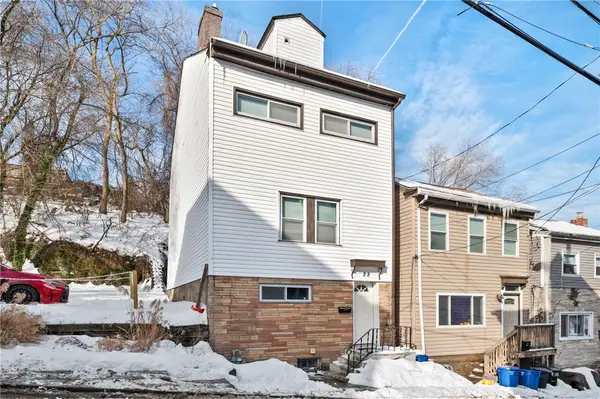 $199,900Active4 beds 3 baths1,728 sq. ft.
$199,900Active4 beds 3 baths1,728 sq. ft.22 Eleanor Street, South Side, PA 15203
MLS# 1739708Listed by: COLDWELL BANKER REALTY - New
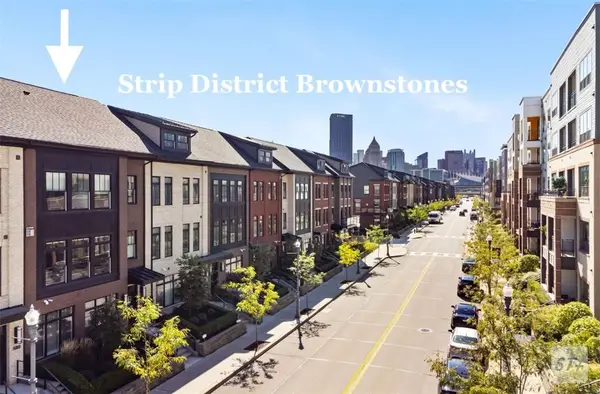 $2,100,000Active4 beds 5 baths2,754 sq. ft.
$2,100,000Active4 beds 5 baths2,754 sq. ft.2034 Waterfront Place, Downtown Pgh, PA 15222
MLS# 1739589Listed by: COLDWELL BANKER REALTY - New
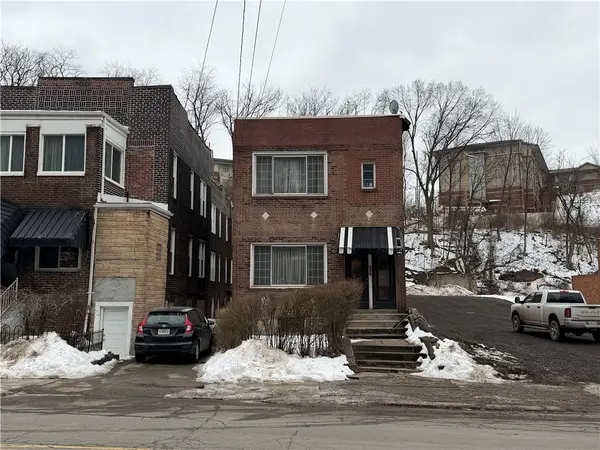 $150,000Active-- beds -- baths
$150,000Active-- beds -- baths2516 Centre Ave, Hill District, PA 15219
MLS# 1739692Listed by: EXP REALTY LLC - New
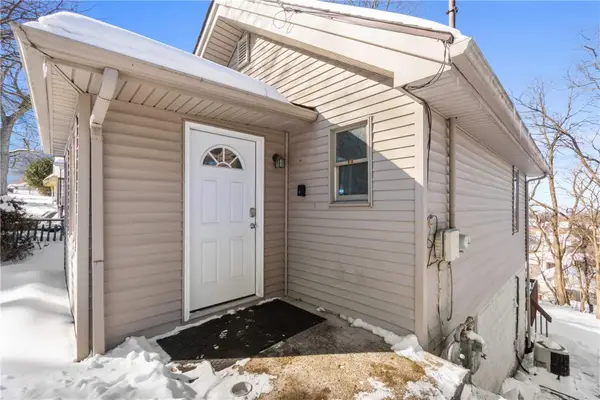 $90,000Active1 beds 1 baths480 sq. ft.
$90,000Active1 beds 1 baths480 sq. ft.917 Session St, Lincoln Place, PA 15207
MLS# 1739653Listed by: REALTY CO LLC - New
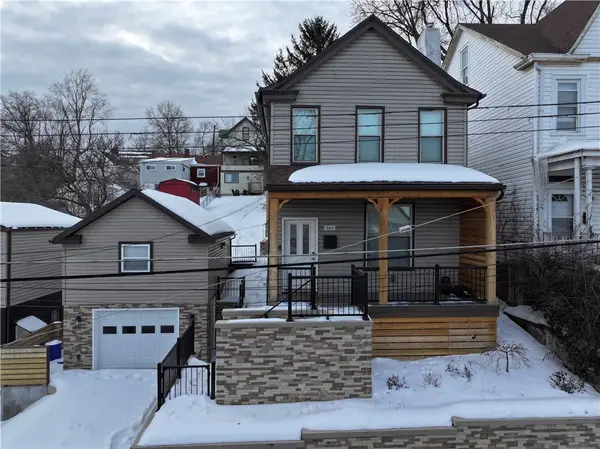 $395,000Active2 beds 2 baths
$395,000Active2 beds 2 baths366 Republic St, Mt Washington, PA 15211
MLS# 1739637Listed by: BERKSHIRE HATHAWAY THE PREFERRED REALTY - New
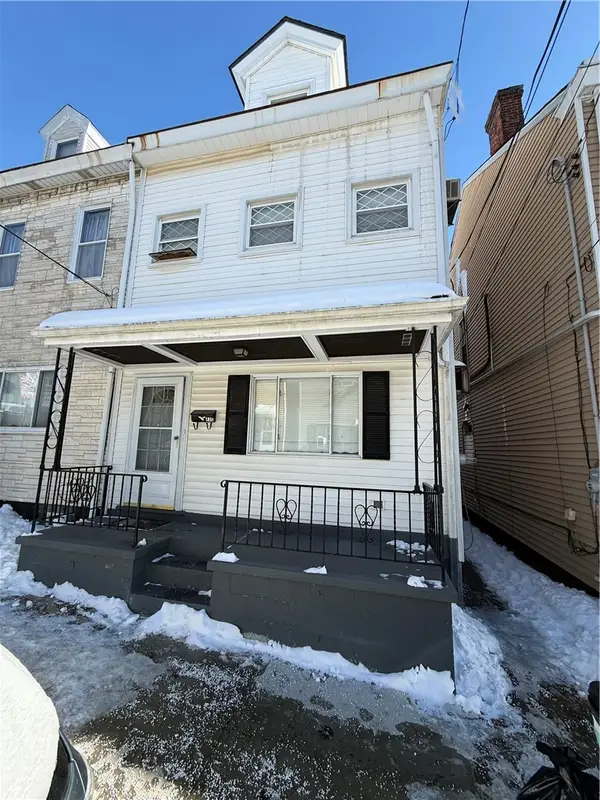 $189,900Active2 beds 1 baths1,594 sq. ft.
$189,900Active2 beds 1 baths1,594 sq. ft.435 Cedarville St, Bloomfield, PA 15224
MLS# 1739491Listed by: JANUS REALTY ADVISORS - New
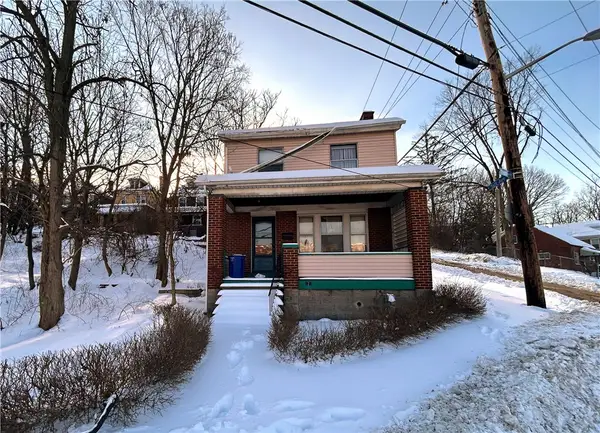 $34,500Active3 beds 2 baths
$34,500Active3 beds 2 baths121 Boggston Ave, Beltzhoover, PA 15210
MLS# 1739496Listed by: JANUS REALTY ADVISORS - New
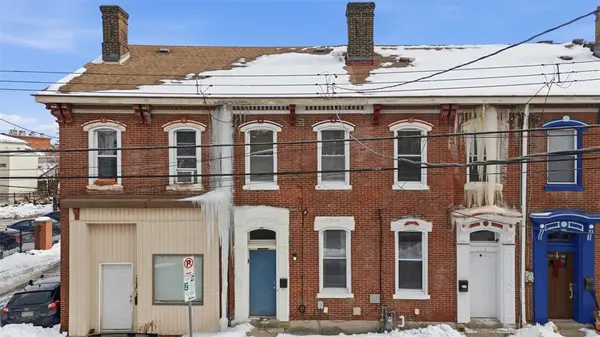 $175,000Active3 beds 2 baths1,140 sq. ft.
$175,000Active3 beds 2 baths1,140 sq. ft.161 S 17th St, South Side, PA 15203
MLS# 1739625Listed by: RE/MAX SELECT REALTY - New
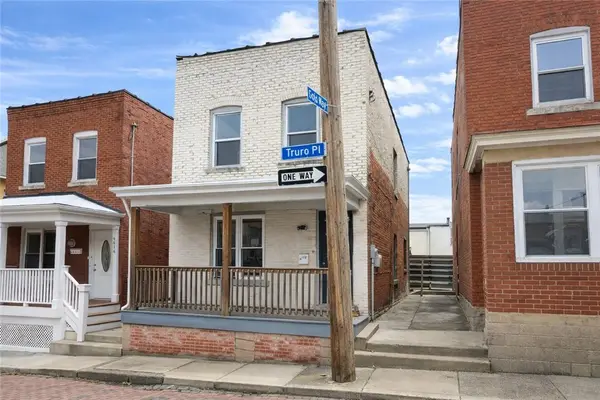 $309,000Active4 beds 2 baths
$309,000Active4 beds 2 baths4614 Truro Pl, Oakland, PA 15213
MLS# 1739445Listed by: YOUR TOWN REALTY LLC - New
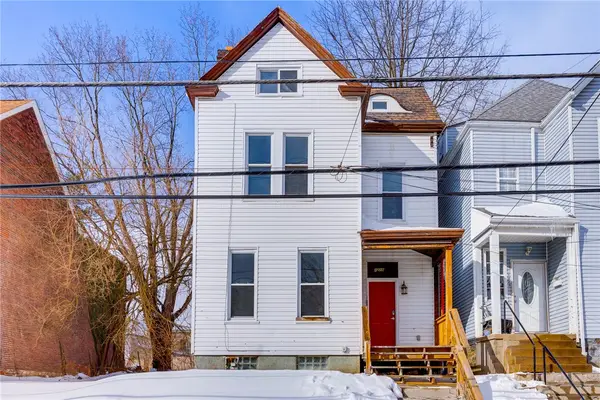 $154,900Active3 beds 2 baths1,825 sq. ft.
$154,900Active3 beds 2 baths1,825 sq. ft.1228 Woodland Ave, Marshall Shadeland, PA 15212
MLS# 1739386Listed by: ARBORS REAL ESTATE, LLC

