5512 Avondale Place, Highland Park, PA 15206
Local realty services provided by:ERA Johnson Real Estate, Inc.
5512 Avondale Place,Highland Park, PA 15206
$515,000
- 4 Beds
- 2 Baths
- 2,668 sq. ft.
- Single family
- Active
Listed by:abby wilson & emily askin
Office:compass pennsylvania, llc.
MLS#:1719287
Source:PA_WPN
Price summary
- Price:$515,000
- Price per sq. ft.:$193.03
About this home
Nestled in the heart of the Highland Park Historic District this beautifully updated 4+ bedroom, 1.5 bath home is a true gem in one of Pittsburgh's most beloved neighborhoods. Known as "Pittsburgh’s Sesame Street," this charming community offers a tight-knit friendly vibe, with front porches that buzz with conversation. This long-time family home has been fully renovated, with new electrical, HVAC, roof, windows, plumbing and modernized kitchen and baths. Enjoy the spacious open floor plan, large covered front porch and a new weatherproof rear deck. The 2-car detached garage features electric doors and the basement is equipped with a bonus PGH potty, utility sink, and roughed-in plumbing for a shower. The 3rd floor provides endless bonus living space. Located steps from Morningside and East Liberty, with easy access to shopping, bus lines, and the Union Project, this home blends historic charm with modern comfort. Ready to move in and awaiting your personal touch!
Contact an agent
Home facts
- Year built:1925
- Listing ID #:1719287
- Added:1 day(s) ago
- Updated:September 05, 2025 at 08:55 PM
Rooms and interior
- Bedrooms:4
- Total bathrooms:2
- Full bathrooms:1
- Half bathrooms:1
- Living area:2,668 sq. ft.
Heating and cooling
- Cooling:Central Air
- Heating:Gas
Structure and exterior
- Roof:Asphalt
- Year built:1925
- Building area:2,668 sq. ft.
- Lot area:0.07 Acres
Utilities
- Water:Public
Finances and disclosures
- Price:$515,000
- Price per sq. ft.:$193.03
- Tax amount:$4,129
New listings near 5512 Avondale Place
- New
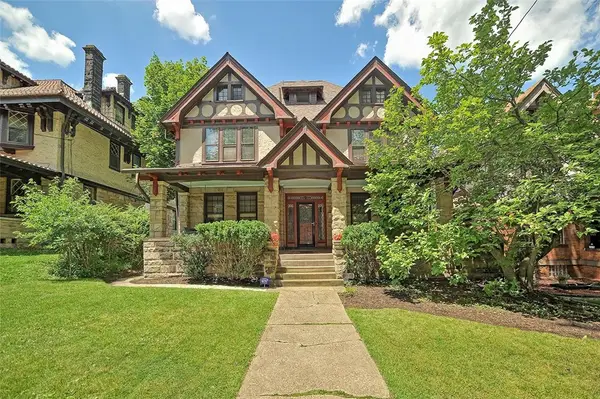 $937,900Active6 beds 4 baths3,466 sq. ft.
$937,900Active6 beds 4 baths3,466 sq. ft.1747 Beechwood Blvd, Squirrel Hill, PA 15217
MLS# 1719844Listed by: HOWARD HANNA REAL ESTATE SERVICES - New
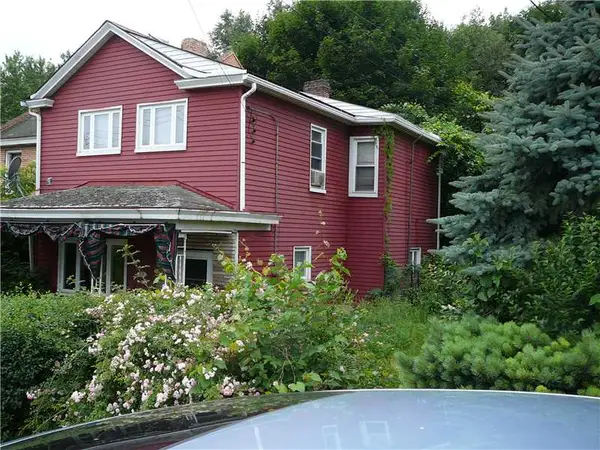 $53,000Active3 beds 1 baths1,408 sq. ft.
$53,000Active3 beds 1 baths1,408 sq. ft.87 S Sylvania Ave #87, Beltzhoover, PA 15210
MLS# 1719829Listed by: COLDWELL BANKER REALTY - New
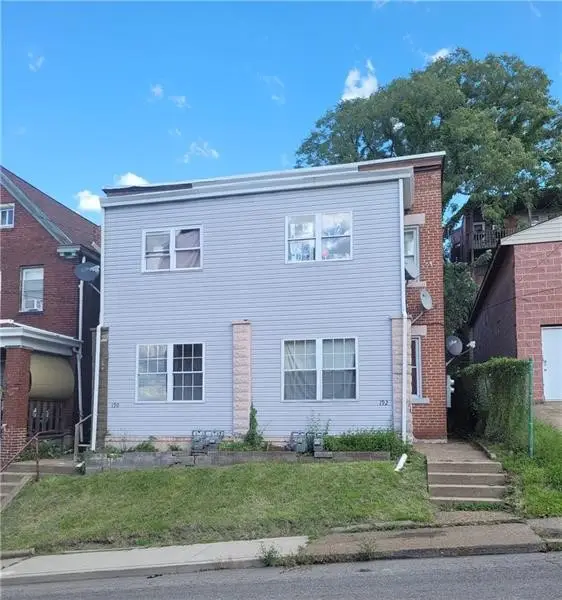 $230,000Active-- beds -- baths
$230,000Active-- beds -- baths190-192 Knox Ave, Knoxville, PA 15210
MLS# 1719832Listed by: COLDWELL BANKER REALTY - New
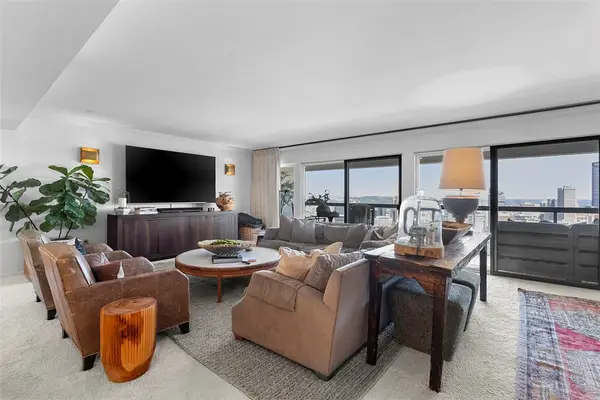 $849,500Active2 beds 3 baths3,000 sq. ft.
$849,500Active2 beds 3 baths3,000 sq. ft.111 Grandview Ave #403, Mt Washington, PA 15211
MLS# 1719572Listed by: RE/MAX SELECT REALTY - New
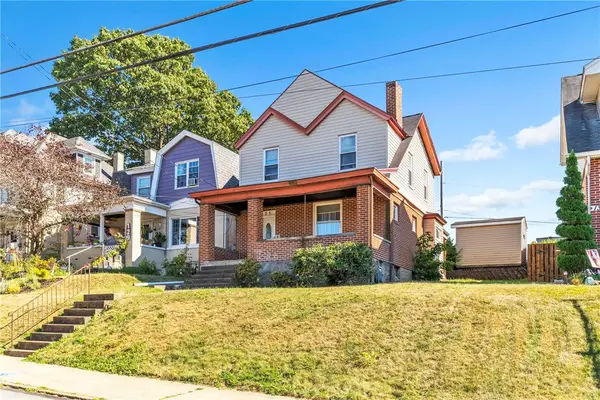 $180,000Active3 beds 2 baths1,250 sq. ft.
$180,000Active3 beds 2 baths1,250 sq. ft.131 Stewart Avenue, Brentwood, PA 15227
MLS# 1719603Listed by: NULF REAL ESTATE - New
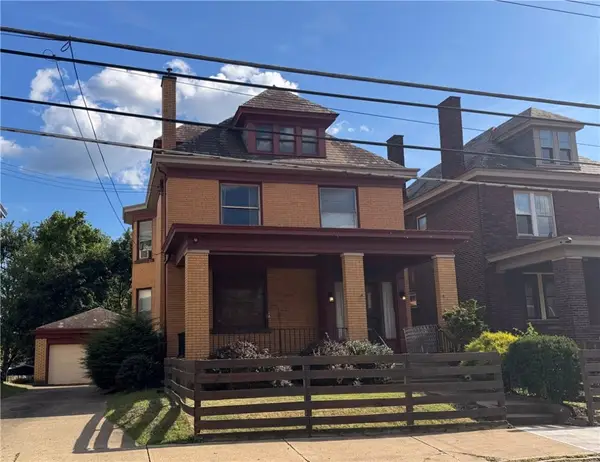 $110,000Active4 beds 2 baths2,160 sq. ft.
$110,000Active4 beds 2 baths2,160 sq. ft.21 Stewart Ave, Carrick, PA 15227
MLS# 1719697Listed by: JANUS REALTY ADVISORS - New
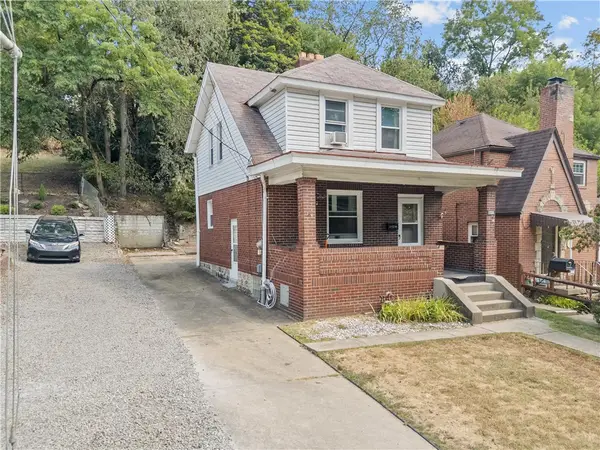 $160,000Active2 beds 1 baths1,200 sq. ft.
$160,000Active2 beds 1 baths1,200 sq. ft.1720 Homer St, Spring Hill, PA 15212
MLS# 1719752Listed by: COLDWELL BANKER REALTY - New
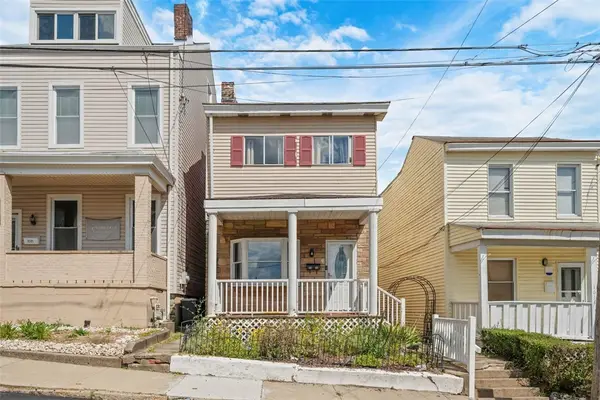 $195,000Active2 beds 1 baths
$195,000Active2 beds 1 baths1616 Myler St, Fineview, PA 15212
MLS# 1719677Listed by: COMPASS PENNSYLVANIA, LLC - New
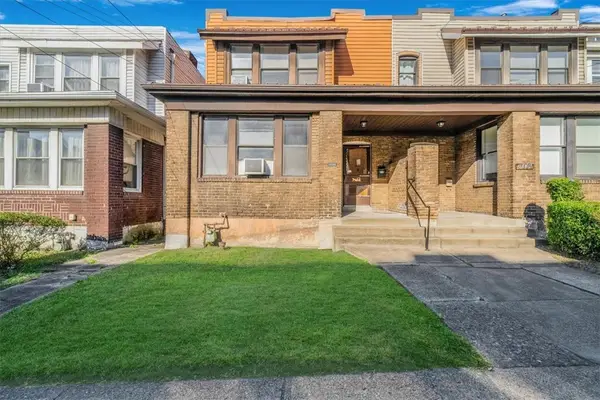 $250,000Active2 beds 2 baths
$250,000Active2 beds 2 baths2038 Wightman St, Squirrel Hill, PA 15217
MLS# 1719744Listed by: HOWARD HANNA REAL ESTATE SERVICES
