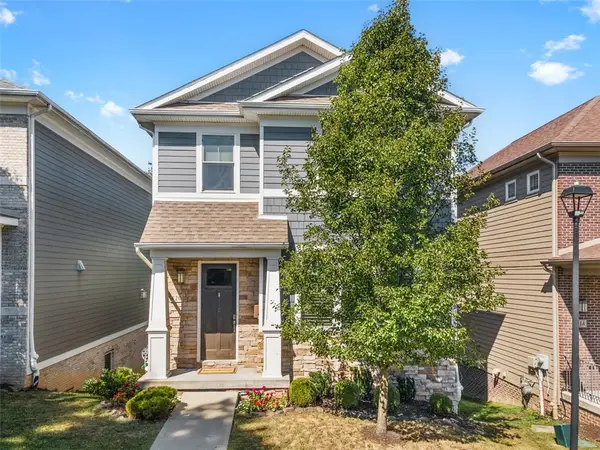5575 Hampton St, Pittsburgh, PA 15206
Local realty services provided by:ERA Johnson Real Estate, Inc.
Listed by:catherine white
Office:compass pennsylvania, llc.
MLS#:1688338
Source:PA_WPN
Price summary
- Price:$785,000
- Price per sq. ft.:$161.19
About this home
A gracious turn of the century home showcases the superior craftsmanship of days gone by in all the original details. From the stunning arched entryway, lbeautiful crown molding, pocket doors, judges panelling, leaded glass fronted built-ins, inlaid floors,, window seats. A palladium stained glass window graces the landing of the impressive staircase, & many more. Spacious light bright and airy rooms . The First floor offers, a den, living room formal dining room, powder room, butlers pantry & kitchen with back staircase. The two front bedrooms with a connecting bath is perfect for a large primary bedroom suite with a walk-in dressing room. In addition there are 3 additional bedrooms, one with another ensuite bath, & a hall bath. There is a large media/family room with built-in bookcases on the 3rd floor. The back terraced garden is magical with 2 patios set in a professionally landscaped natural garden. There are 7 fireplaces with gas inserts and 12 solar panels.
Contact an agent
Home facts
- Year built:1906
- Listing ID #:1688338
- Added:355 day(s) ago
- Updated:September 11, 2025 at 07:27 AM
Rooms and interior
- Bedrooms:6
- Total bathrooms:4
- Full bathrooms:3
- Half bathrooms:1
- Living area:4,870 sq. ft.
Heating and cooling
- Cooling:Central Air
- Heating:Gas
Structure and exterior
- Year built:1906
- Building area:4,870 sq. ft.
- Lot area:0.2 Acres
Utilities
- Water:Public
Finances and disclosures
- Price:$785,000
- Price per sq. ft.:$161.19
- Tax amount:$9,178
New listings near 5575 Hampton St
- New
 $675,000Active3 beds 4 baths2,366 sq. ft.
$675,000Active3 beds 4 baths2,366 sq. ft.420 Bradley Street, Mt Washington, PA 15211
MLS# 1722773Listed by: HOWARD HANNA REAL ESTATE SERVICES - Open Sun, 12 to 2pmNew
 $444,900Active3 beds 4 baths1,975 sq. ft.
$444,900Active3 beds 4 baths1,975 sq. ft.5437 Kincaid St, Garfield, PA 15206
MLS# 1722413Listed by: KELLER WILLIAMS EXCLUSIVE - New
 $750,000Active3 beds 4 baths2,371 sq. ft.
$750,000Active3 beds 4 baths2,371 sq. ft.130 E Jefferson, Central North Side, PA 15212
MLS# 1722640Listed by: PIATT SOTHEBY'S INTERNATIONAL REALTY - New
 $147,000Active1 beds 1 baths721 sq. ft.
$147,000Active1 beds 1 baths721 sq. ft.320 Fort Duquesne Blvd. #16B, Downtown Pgh, PA 15222
MLS# 1722787Listed by: BERKSHIRE HATHAWAY THE PREFERRED REALTY - New
 $309,900Active3 beds 3 baths1,440 sq. ft.
$309,900Active3 beds 3 baths1,440 sq. ft.1418 Reuben St, Brighton Heights, PA 15212
MLS# 1722769Listed by: KELLER WILLIAMS REALTY - Open Sat, 12 to 2pmNew
 $340,000Active4 beds 2 baths
$340,000Active4 beds 2 baths1572 Brookline Blvd, Brookline, PA 15226
MLS# 1722660Listed by: HOWARD HANNA REAL ESTATE SERVICES - New
 $174,900Active3 beds 1 baths1,584 sq. ft.
$174,900Active3 beds 1 baths1,584 sq. ft.117 Elmont St, Crafton Heights, PA 15205
MLS# 1722565Listed by: COMPASS PENNSYLVANIA, LLC - Open Sat, 10am to 12pmNew
 $179,900Active3 beds 1 baths1,050 sq. ft.
$179,900Active3 beds 1 baths1,050 sq. ft.2819 Sageman Ave, Brookline, PA 15226
MLS# 1722602Listed by: REALTY ONE GROUP GOLD STANDARD - Open Sat, 12 to 3pmNew
 $399,000Active-- beds -- baths
$399,000Active-- beds -- baths1824 Fox Way, South Side, PA 15203
MLS# 1722441Listed by: RE/MAX SELECT REALTY - New
 $399,876Active3 beds 2 baths2,004 sq. ft.
$399,876Active3 beds 2 baths2,004 sq. ft.1728 Chislett Street, Morningside, PA 15206
MLS# 1722723Listed by: RE/MAX REAL ESTATE SOLUTIONS
