6026 Stanton Ave, Highland Park, PA 15206
Local realty services provided by:ERA Lechner & Associates, Inc.

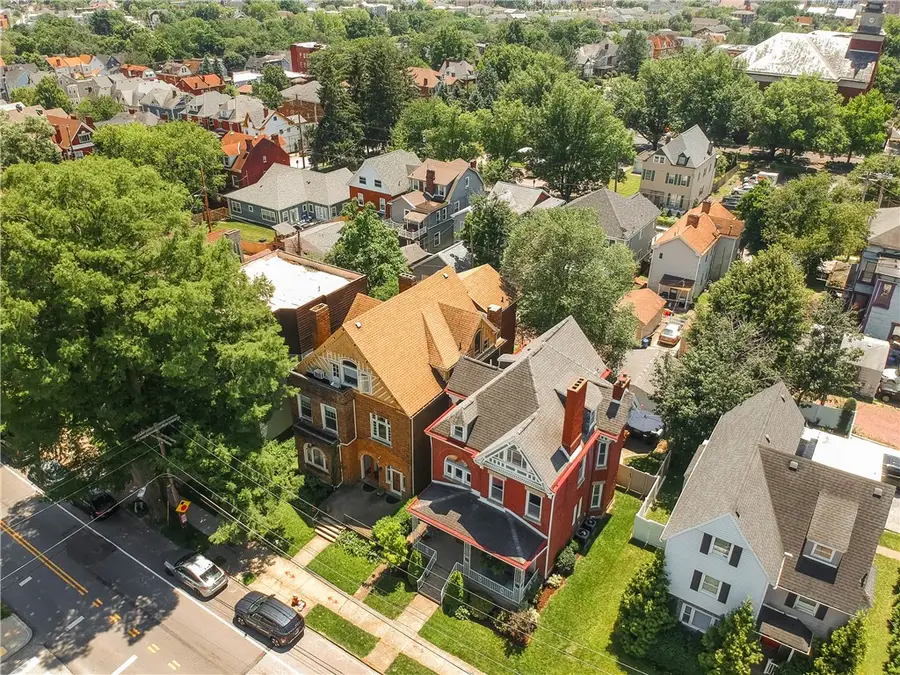

Upcoming open houses
- Sat, Aug 0912:00 am - 04:00 pm
Listed by:jim mcdonough
Office:residential financial services inc
MLS#:1709301
Source:PA_WPN
Price summary
- Price:$799,000
- Price per sq. ft.:$252.05
About this home
Own a piece of Highland Park history with this renovated 100-year-old Victorian, brick home blending timeless charm with modern comfort. This 3-story, 5 bedroom, 3.5 bath home features hardwood floors, an open layout, chef's kitchen with granite counter tops, stainless steel appliances, and a 5 burner gas stove. The primary suite offers a spa bath with walk-in-shower, separate soaking tub and a marble double vanity. The third floor boasts vaulted ceilings, loft living, wet bar, a modern bath and two bedrooms. Four exposed brick fireplaces, dual zone NEST HVAC and abundant light add character. Enjoy a back yard oasis with patio, mature elm, gardens, and privacy fence plus covered porches and a 2-car detached garage. Walk to Bryant St shops, schools and parks; minutes to Bakery Square, Lawrenceville and the PGH Zoo. Furniture negotiable for a turnkey move
Contact an agent
Home facts
- Year built:1925
- Listing Id #:1709301
- Added:39 day(s) ago
- Updated:August 06, 2025 at 09:55 PM
Rooms and interior
- Bedrooms:5
- Total bathrooms:5
- Full bathrooms:3
- Half bathrooms:2
- Living area:3,170 sq. ft.
Heating and cooling
- Cooling:Central Air
- Heating:Gas
Structure and exterior
- Roof:Asphalt
- Year built:1925
- Building area:3,170 sq. ft.
- Lot area:0.09 Acres
Utilities
- Water:Public
Finances and disclosures
- Price:$799,000
- Price per sq. ft.:$252.05
- Tax amount:$3,976
New listings near 6026 Stanton Ave
- New
 $199,734Active-- beds -- baths
$199,734Active-- beds -- baths3921 Riddile Street, Brighton Heights, PA 15212
MLS# 1715308Listed by: RE/MAX REAL ESTATE SOLUTIONS - New
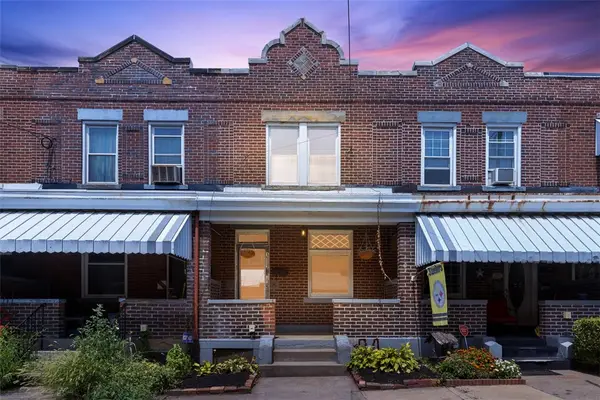 $275,000Active3 beds 1 baths1,334 sq. ft.
$275,000Active3 beds 1 baths1,334 sq. ft.4047 Cabinet St, Bloomfield, PA 15224
MLS# 1715319Listed by: REALTY ONE GROUP GOLD STANDARD - New
 $450,000Active5 beds 4 baths2,254 sq. ft.
$450,000Active5 beds 4 baths2,254 sq. ft.3125 Ewart Drive, Oakland, PA 15219
MLS# 1715294Listed by: HOWARD HANNA REAL ESTATE SERVICES - Open Sat, 11am to 1pmNew
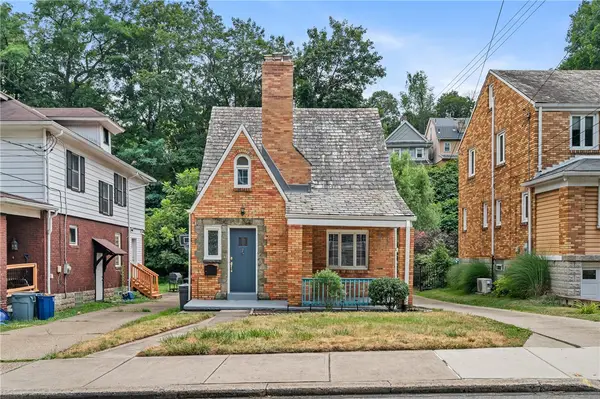 $175,000Active2 beds 2 baths995 sq. ft.
$175,000Active2 beds 2 baths995 sq. ft.3729 Baytree St, Observatory Hill, PA 15214
MLS# 1714959Listed by: PIATT SOTHEBY'S INTERNATIONAL REALTY - New
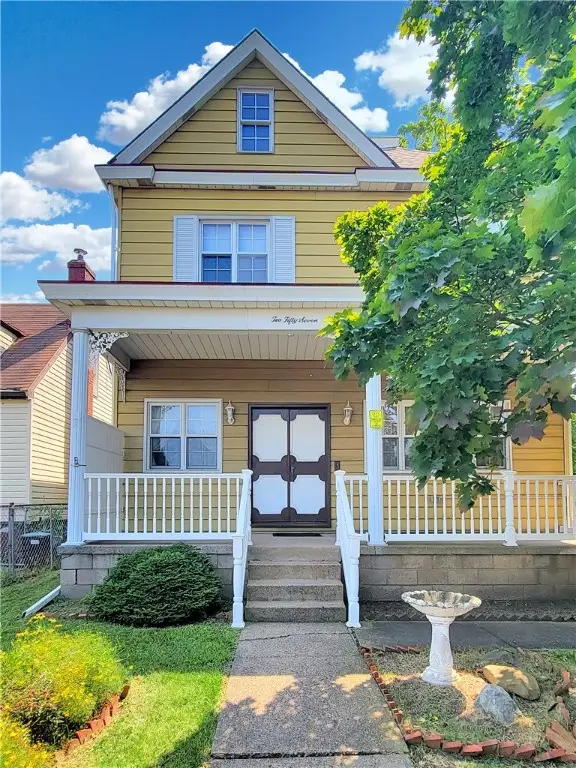 $300,000Active4 beds 2 baths1,950 sq. ft.
$300,000Active4 beds 2 baths1,950 sq. ft.257 Institute St, Bon Air, PA 15210
MLS# 1714991Listed by: RE/MAX SELECT REALTY - New
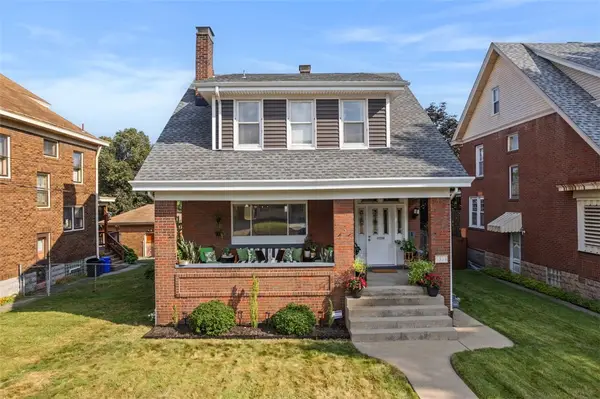 $349,900Active3 beds 2 baths1,548 sq. ft.
$349,900Active3 beds 2 baths1,548 sq. ft.1318 Orchlee St, Brighton Heights, PA 15212
MLS# 1715159Listed by: COLDWELL BANKER REALTY  $254,000Active3 beds 2 baths1,320 sq. ft.
$254,000Active3 beds 2 baths1,320 sq. ft.37 Defoe Street, Observatory Hill, PA 15214
MLS# 1709538Listed by: BERKSHIRE HATHAWAY THE PREFERRED REALTY- New
 $950,000Active5 beds 4 baths4,929 sq. ft.
$950,000Active5 beds 4 baths4,929 sq. ft.1212 Heberton St, Highland Park, PA 15206
MLS# 1714866Listed by: HOWARD HANNA REAL ESTATE SERVICES - New
 $264,900Active3 beds 3 baths1,725 sq. ft.
$264,900Active3 beds 3 baths1,725 sq. ft.2080 Pioneer Avenue, Brookline, PA 15226
MLS# 1714905Listed by: HOWARD HANNA REAL ESTATE SERVICES - New
 $172,500Active3 beds 1 baths1,165 sq. ft.
$172,500Active3 beds 1 baths1,165 sq. ft.2507 Spinneweber St, Overbrook, PA 15227
MLS# 1715210Listed by: COMPASS PENNSYLVANIA, LLC
