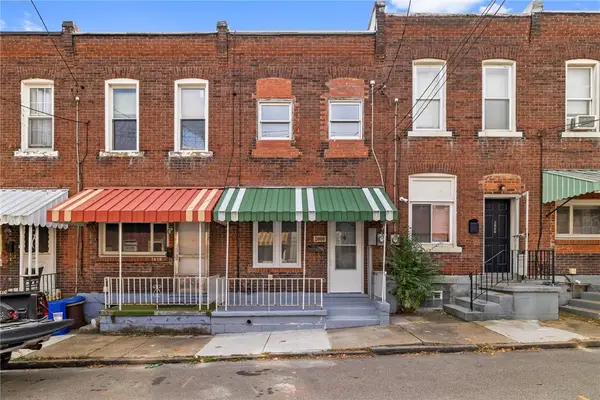6324 Marchand Street, Pittsburgh, PA 15206
Local realty services provided by:ERA Johnson Real Estate, Inc.
Listed by: molly howard
Office: piatt sotheby's international realty
MLS#:1725255
Source:PA_WPN
Price summary
- Price:$1,850,000
- Price per sq. ft.:$499.06
About this home
Impeccably renovated home in prime Shadyside location! Custom finishes, designer touches, and upgrades at every turn. Entry has gleaming hardwoods, soaring ceilings, and a gorgeous staircase. Formal living room with dry bar, crown molding, and new fireplace opens to family room with flexible layout options. The recently updated kitchen features sleek cabinetry that extends to the ceiling and Thermador appliances. A separate butler's pantry features quartz countertops and storage galore. The dining room has modern lighting and a thoughtfully designed built-in buffet. The first floor has a mudroom and a powder room. The second floor has the primary suite with double custom walk-in closets and an ensuite bath. Along with two more bedrooms, a hallway bath, and second-floor laundry. The third floor has two more full baths and three beds, including an adorable playroom with a window nook! Phenomenal outdoor space with a tabletop flat yard, custom deck and patio area, and a rare two-car garage. Amazing location near Walnut and Highland shops and restaurants, easy access to hospitals, universities, and Bakery Square. Move-in ready and lovely to call home!
Contact an agent
Home facts
- Year built:1920
- Listing ID #:1725255
- Added:27 day(s) ago
- Updated:November 11, 2025 at 11:03 AM
Rooms and interior
- Bedrooms:6
- Total bathrooms:5
- Full bathrooms:4
- Half bathrooms:1
- Living area:3,707 sq. ft.
Heating and cooling
- Cooling:Central Air
- Heating:Gas
Structure and exterior
- Roof:Asphalt
- Year built:1920
- Building area:3,707 sq. ft.
- Lot area:0.13 Acres
Utilities
- Water:Public
Finances and disclosures
- Price:$1,850,000
- Price per sq. ft.:$499.06
- Tax amount:$14,129
New listings near 6324 Marchand Street
- New
 $300,000Active2 beds 2 baths
$300,000Active2 beds 2 baths4017 Arsenal Place, Lawrenceville, PA 15201
MLS# 1730237Listed by: COLDWELL BANKER REALTY - New
 $159,000Active5 beds 2 baths
$159,000Active5 beds 2 baths118 Carrick, Carrick, PA 15210
MLS# 1730283Listed by: ARTMAN B.C. & COMPANY - New
 $529,900Active3 beds 3 baths1,554 sq. ft.
$529,900Active3 beds 3 baths1,554 sq. ft.622 Gettysburg Street, Point Breeze, PA 15206
MLS# 1730200Listed by: HOWARD HANNA REAL ESTATE SERVICES - New
 $65,000Active2 beds 1 baths945 sq. ft.
$65,000Active2 beds 1 baths945 sq. ft.3263 Richardson Ave, Brighton Heights, PA 15212
MLS# 1730210Listed by: REALTY CO LLC - New
 $295,000Active2 beds 1 baths1,024 sq. ft.
$295,000Active2 beds 1 baths1,024 sq. ft.4213 Post St, Lawrenceville, PA 15201
MLS# 1730203Listed by: DEACON & HOOVER REAL ESTATE ADVISORS LLC - New
 $255,000Active1 beds 1 baths1,064 sq. ft.
$255,000Active1 beds 1 baths1,064 sq. ft.320 Fort Duquesne Blvd #15H, Downtown Pgh, PA 15222
MLS# 1730070Listed by: HOWARD HANNA REAL ESTATE SERVICES - New
 $170,000Active3 beds 2 baths1,276 sq. ft.
$170,000Active3 beds 2 baths1,276 sq. ft.1631 Methyl Street, Beechview, PA 15216
MLS# 1730057Listed by: BERKSHIRE HATHAWAY THE PREFERRED REALTY - New
 $39,900Active2 beds 1 baths1,088 sq. ft.
$39,900Active2 beds 1 baths1,088 sq. ft.546 Baldwin Rd, Lincoln Place, PA 15207
MLS# 1730019Listed by: SELL YOUR HOME SERVICES - New
 $180,000Active2 beds 1 baths1,190 sq. ft.
$180,000Active2 beds 1 baths1,190 sq. ft.3415 Denny St, Lawrenceville, PA 15201
MLS# 1730150Listed by: DEACON & HOOVER REAL ESTATE ADVISORS LLC - New
 $124,900Active2 beds 1 baths940 sq. ft.
$124,900Active2 beds 1 baths940 sq. ft.2008 Tustin St, Downtown Pgh, PA 15219
MLS# 1730102Listed by: ARTMAN B.C. & COMPANY
