919 Eleanor St, South Side, PA 15203
Local realty services provided by:ERA Lechner & Associates, Inc.
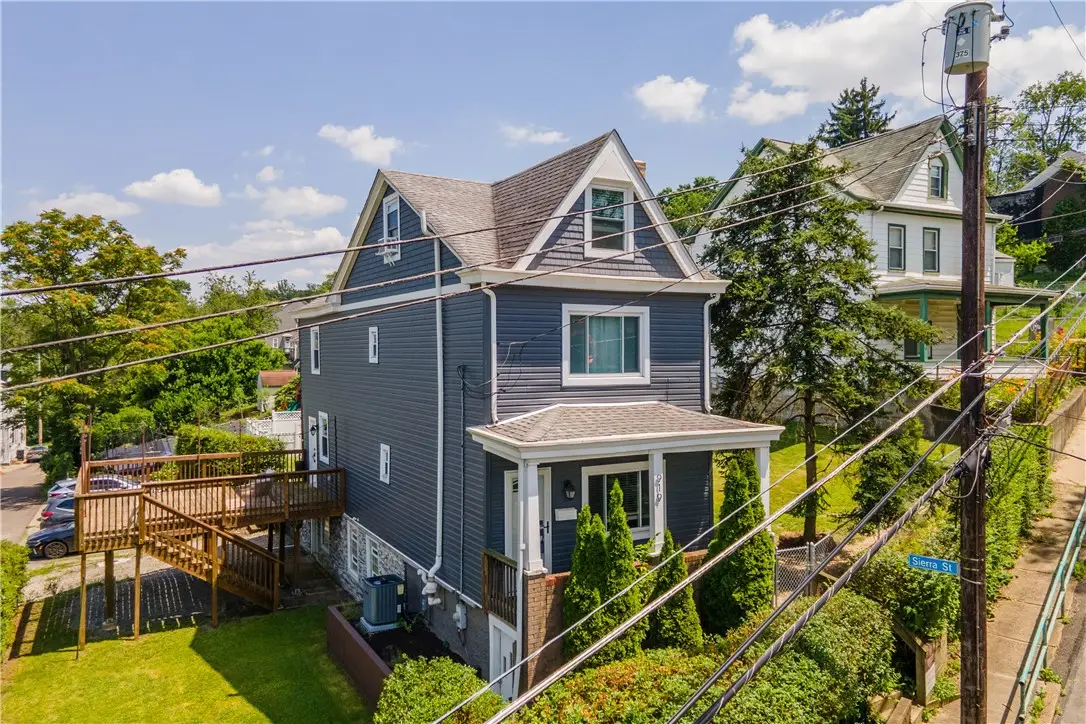
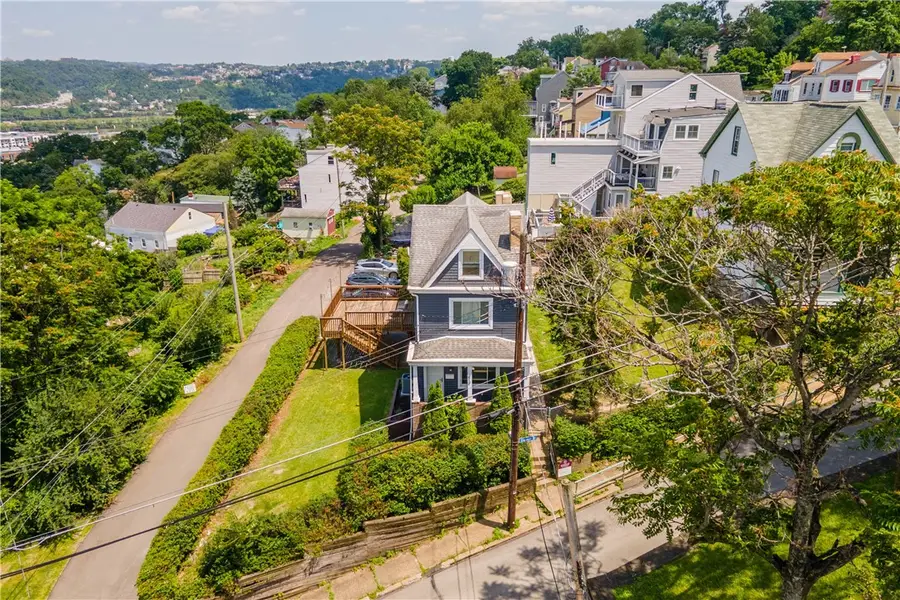
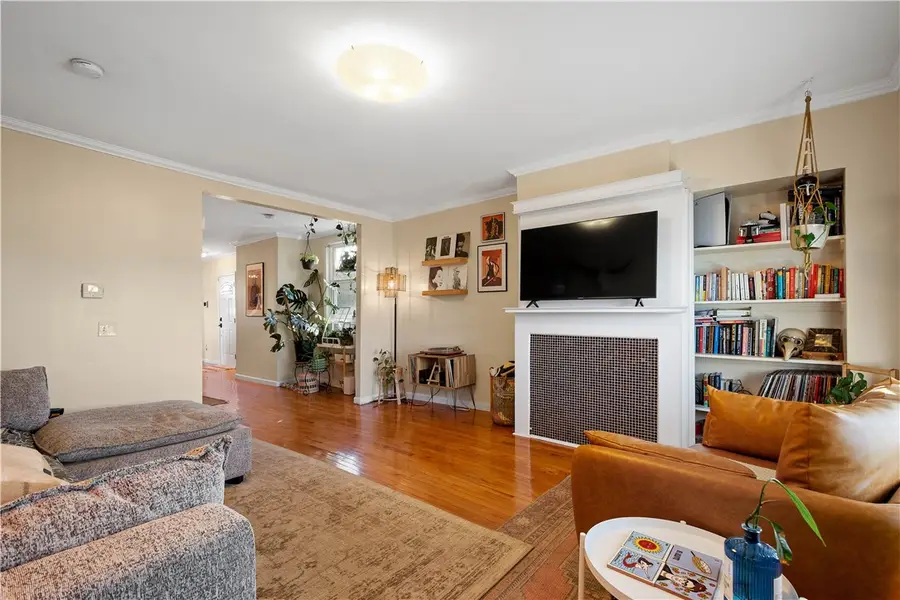
Listed by:barbara baker
Office:berkshire hathaway the preferred realty
MLS#:1709648
Source:PA_WPN
Price summary
- Price:$354,500
- Price per sq. ft.:$188.87
About this home
Enjoy a million-dollar view of the city from this beautifully updated South Side Slopes home, complete with rare off-street parking for 3 cars! Situated on a large corner lot with a firepit, there’s space for a garden, playset, or entertaining. Inside, the bright, open floor plan offers hardwood floors in the spacious living room with built-ins, dining area, and updated kitchen with concrete countertops, tile backsplash, stainless appliances, and a walk-in pantry. Upstairs, the stunning primary suite features a sleek updated bath and large closets, while the second bedroom shares another stylish full bath. A third bedroom spans the top floor, boasting panoramic views from every window. The walk-out lower level has a laundry/utility room with ample storage and a flexible space for a 4th bedroom, gym, or den. Step from the kitchen to the huge deck, ideal for grilling, fireworks, or relaxing with the view. Recent updates: siding, most windows, gutters, ceiling fans, and lighting.
Contact an agent
Home facts
- Year built:1900
- Listing Id #:1709648
- Added:46 day(s) ago
- Updated:July 24, 2025 at 09:58 AM
Rooms and interior
- Bedrooms:4
- Total bathrooms:3
- Full bathrooms:2
- Half bathrooms:1
- Living area:1,877 sq. ft.
Heating and cooling
- Cooling:Central Air
- Heating:Gas
Structure and exterior
- Roof:Composition
- Year built:1900
- Building area:1,877 sq. ft.
- Lot area:0.21 Acres
Utilities
- Water:Public
Finances and disclosures
- Price:$354,500
- Price per sq. ft.:$188.87
- Tax amount:$4,116
New listings near 919 Eleanor St
- New
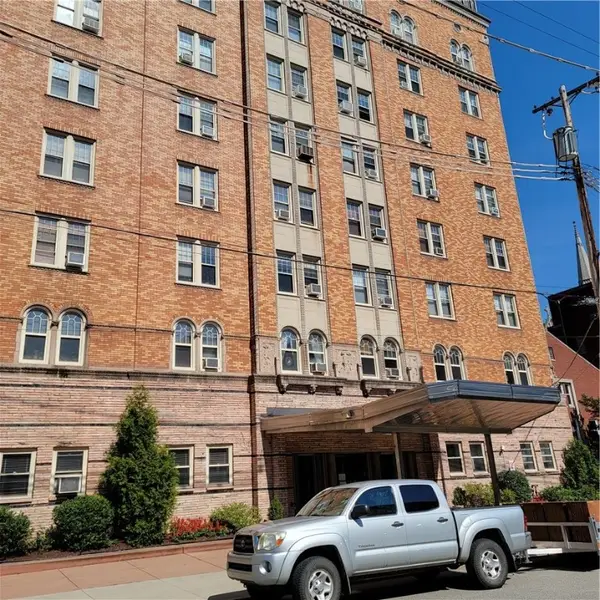 $145,000Active-- beds 1 baths500 sq. ft.
$145,000Active-- beds 1 baths500 sq. ft.144 N Dithridge St #306, Oakland, PA 15213
MLS# 1716992Listed by: RE/MAX REALTY BROKERS - New
 $249,000Active6 beds 4 baths
$249,000Active6 beds 4 baths242 Ophelia St, Oakland, PA 15213
MLS# 1716864Listed by: YOUR TOWN REALTY LLC - New
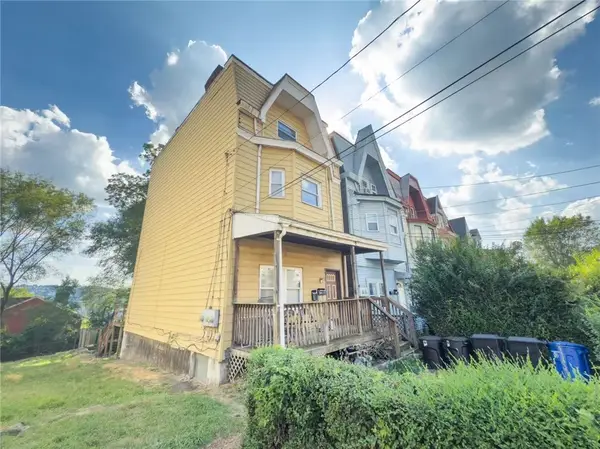 $249,000Active-- beds -- baths
$249,000Active-- beds -- baths242 Ophelia St, Oakland, PA 15213
MLS# 1717000Listed by: YOUR TOWN REALTY LLC - New
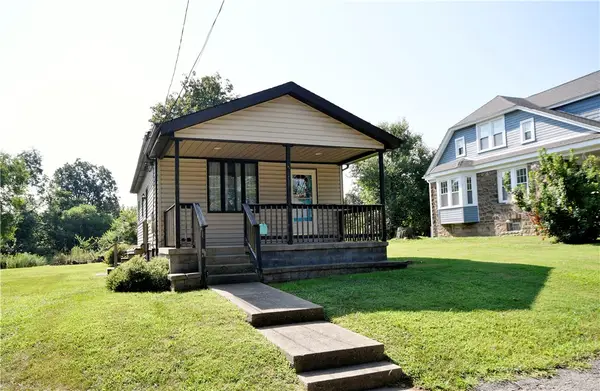 $149,900Active3 beds 1 baths720 sq. ft.
$149,900Active3 beds 1 baths720 sq. ft.4323 Armorhill, Lincoln Place, PA 15120
MLS# 1716879Listed by: COLDWELL BANKER REALTY - New
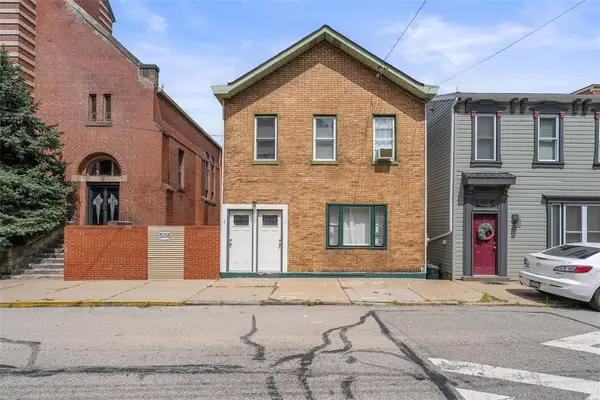 $269,900Active-- beds -- baths
$269,900Active-- beds -- baths2307 Mission St, South Side, PA 15203
MLS# 1716983Listed by: COLDWELL BANKER REALTY - New
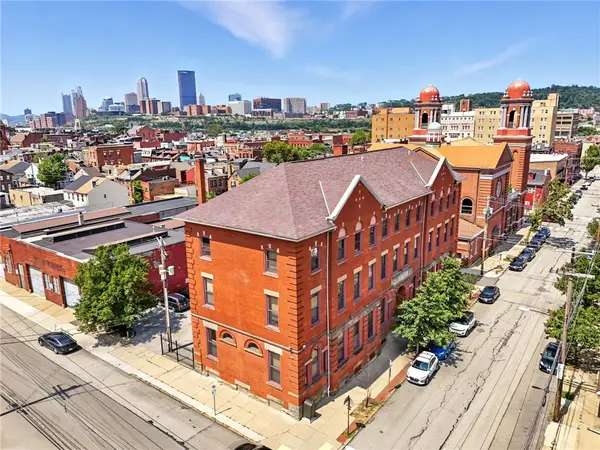 $125,000Active1 beds 1 baths
$125,000Active1 beds 1 baths130 S 22nd #1A, South Side, PA 15203
MLS# 1716986Listed by: RE/MAX SELECT REALTY - New
 $269,900Active2 beds 2 baths1,078 sq. ft.
$269,900Active2 beds 2 baths1,078 sq. ft.602 Middle St, Central North Side, PA 15212
MLS# 1715395Listed by: COLDWELL BANKER REALTY - New
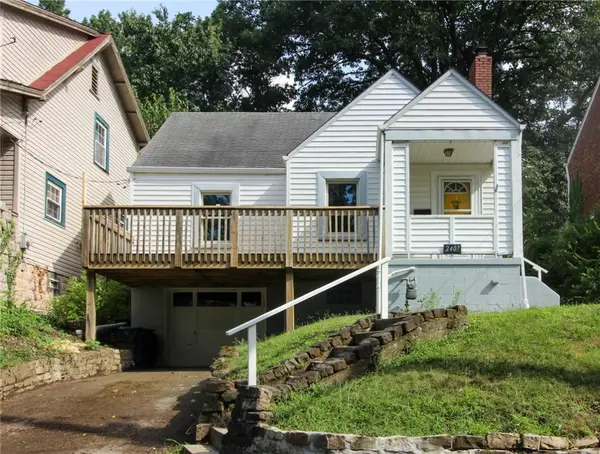 $149,900Active3 beds 2 baths1,008 sq. ft.
$149,900Active3 beds 2 baths1,008 sq. ft.2407 Woodward Ave, Brookline, PA 15226
MLS# 1716911Listed by: REALTY ONE GROUP GOLD STANDARD - New
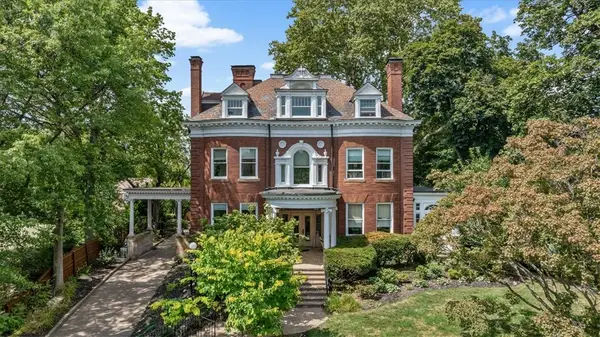 $2,900,000Active5 beds 6 baths6,876 sq. ft.
$2,900,000Active5 beds 6 baths6,876 sq. ft.5435 Dunmoyle Street, Squirrel Hill, PA 15217
MLS# 1716882Listed by: HOWARD HANNA REAL ESTATE SERVICES - New
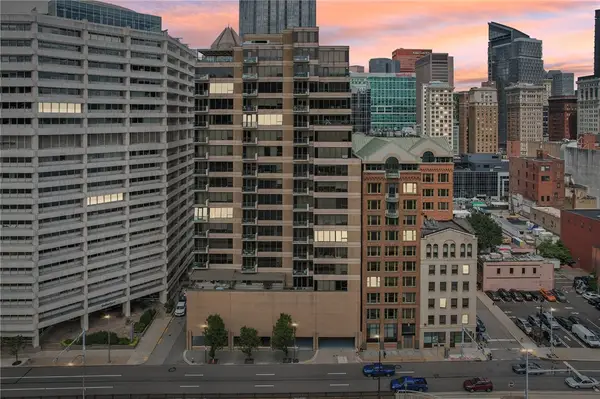 $410,000Active1 beds 2 baths1,107 sq. ft.
$410,000Active1 beds 2 baths1,107 sq. ft.151 Ft Pitt Blvd #702, Downtown Pgh, PA 15222
MLS# 1716761Listed by: HOWARD HANNA REAL ESTATE SERVICES
