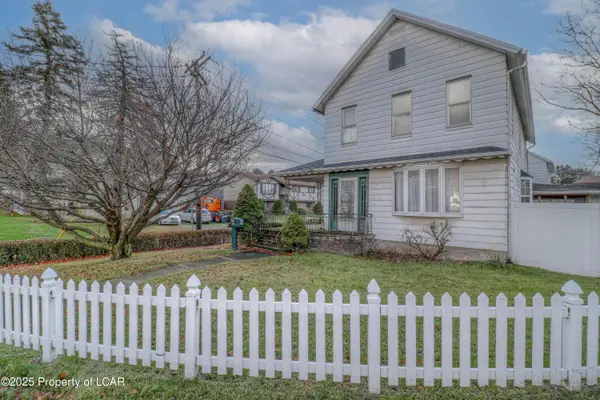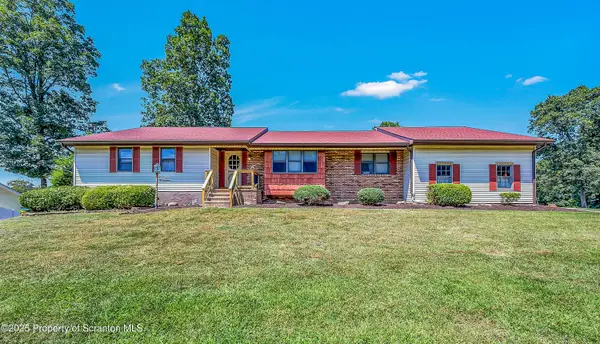422 Rockledge Drive, Pittston Township, PA 18640
Local realty services provided by:ERA One Source Realty
422 Rockledge Drive,Pittston Twp, PA 18640
$455,000
- 3 Beds
- 3 Baths
- 1,800 sq. ft.
- Condominium
- Active
Listed by: kate daye
Office: revolve real estate
MLS#:SC253187
Source:PA_GSBR
Price summary
- Price:$455,000
- Price per sq. ft.:$252.78
About this home
THE WAIT IS OVER - PHASE 2 OF THE NEW CONSTRUCTION CONDOS AT STAUFFER POINTE HAS ARRIVED!We are excited to introduce The Heritage, a brand-new ultra lux floorplan offers an upstairs while still allowing for a first-floor living experience for the owners. Designed for those who enjoy a larger layout, this open-concept condo offers a chef's kitchen featuring premium quartz countertops, an oversized island, a range hood, micro-shelf, and a host of luxurious upgrades throughout.The first-floor private primary suite includes a spacious walk-in closet, and tiled shower for total spa vibes. Thoughtful storage solutions are found throughout the home to keep everything organized, including a first floor laundry room and mud room combo. Guest quarters and a full bath complete the well-designed layout upstairs.Outside, is where the real fun begins. After you take a few steps home from a fun day in the sun at the long awaited pool and clubhouse, you can grill and entertain or watch the birds on personal back patio.Built on a slab foundation for easy accessibility, The Hearthstone also offers an attached two-car garage, adding convenience and practicality.These brand-new condos are TO BE BUILT, and they sell quickly! Be sure to act now to secure your spot for the earliest possible settlement, with move-in estimated for Fall 2025.
Contact an agent
Home facts
- Year built:2025
- Listing ID #:SC253187
- Added:227 day(s) ago
- Updated:February 12, 2026 at 10:48 PM
Rooms and interior
- Bedrooms:3
- Total bathrooms:3
- Full bathrooms:2
- Half bathrooms:1
- Living area:1,800 sq. ft.
Heating and cooling
- Cooling:Central Air
- Heating:Forced Air, Heat Pump
Structure and exterior
- Roof:Shingle
- Year built:2025
- Building area:1,800 sq. ft.
Utilities
- Water:Public, Water Connected
- Sewer:Public Sewer, Sewer Connected
Finances and disclosures
- Price:$455,000
- Price per sq. ft.:$252.78
New listings near 422 Rockledge Drive
 $39,900Pending0 Acres
$39,900Pending0 AcresLedge Court, Pittston, PA 18640
MLS# SC260387Listed by: LEVY REALTY GROUP $348,000Active3 beds 2 baths1,350 sq. ft.
$348,000Active3 beds 2 baths1,350 sq. ft.700 Suscon Road, Pittston, PA 18640
MLS# 26-355Listed by: CENTURY 21 SIGNATURE PROPERTIES $180,000Active4 beds 1 baths2,016 sq. ft.
$180,000Active4 beds 1 baths2,016 sq. ft.613 William Street, Pittston, PA 18640
MLS# 25-6222Listed by: CLASSIC PROPERTIES KINGSTON $388,000Active4 beds 3 baths3,405 sq. ft.
$388,000Active4 beds 3 baths3,405 sq. ft.3 Ledge Court, Pittston, PA 18640
MLS# SC254217Listed by: IRON VALLEY REAL ESTATE GREATER SCRANTON $172,900Pending3 beds 2 baths1,550 sq. ft.
$172,900Pending3 beds 2 baths1,550 sq. ft.156 Pine Street, Pittston, PA 18640
MLS# SC252852Listed by: EXP REALTY LLC $455,000Pending3 beds 3 baths1,800 sq. ft.
$455,000Pending3 beds 3 baths1,800 sq. ft.420 Rockledge Drive, Pittston TWP, PA 18640
MLS# SC252246Listed by: REVOLVE REAL ESTATE $85,000Active2.87 Acres
$85,000Active2.87 Acres0 Ziegler Road, Pittston, PA 18640
MLS# 24-5572Listed by: COLDWELL BANKER REALTY $85,000Active2.87 Acres
$85,000Active2.87 AcresZiegler Rd, PITTSTON, PA 18640
MLS# PALU2001374Listed by: COLDWELL BANKER REALTY $8,000Active0 Acres
$8,000Active0 AcresRock Street, Pittston, PA 18643
MLS# 24-3752Listed by: CLASSIC PROPERTIES BACK MOUNTAIN

