4929 Farrcroft Drive #83B, Plainfield Township, PA 18078
Local realty services provided by:ERA One Source Realty
4929 Farrcroft Drive #83B,Forks Twp, PA 18078
$799,900
- 4 Beds
- 4 Baths
- 2,797 sq. ft.
- Single family
- Active
Listed by: kristin nelson-peck, michael c. tuskes
Office: tuskes realty
MLS#:759119
Source:PA_LVAR
Price summary
- Price:$799,900
- Price per sq. ft.:$285.98
About this home
BRAND NEW AND MOVE-IN READY WITH VIEWS IN ALL DIRECTIONS! Closing Cost Credit Available with preferred lender!
Step into luxury with The Whitehall, an impressively designed home featuring a stylish and unique floorplan with an expansive front porch with views for miles on the front and a Trex Deck on the rear. As you enter through the 2-Car Side-Entry Garage, you'll be greeted by the Family Foyer, a perfect space to keep your coats, shoes, and any other items out of sight. For extra comfort, this home features a 4th Bedroom and Full Bath on the entry level.
Take the stairs to the second floor and be awed by the spacious Entry, Guest Foyer, and Great Room with stunning views of the covered front porch. The Great Room seamlessly flows into the chic Kitchen, equipped with stainless steel appliances, granite or quartz countertops, a corner pantry, and a large kitchen island with an undermount sink and an overhang for seating. Entertain in style with a grand Dining Room or work from home in the private Study. A conveniently located Powder Room can also be found in the main living area.
Head to the third floor to find the magnificent Owner's Suite with a large Walk-In Closet and a luxurious Owner's Bath, complete with a double vanity, a spacious shower, and a linen closet. Two more Bedrooms with Walk-In Closets, a Loft, Upstairs Laundry, and a Full Hall Bath round out this stunning home's layout.
**New Home Warranty
Contact an agent
Home facts
- Listing ID #:759119
- Added:210 day(s) ago
- Updated:January 06, 2026 at 07:45 PM
Rooms and interior
- Bedrooms:4
- Total bathrooms:4
- Full bathrooms:3
- Half bathrooms:1
- Living area:2,797 sq. ft.
Heating and cooling
- Cooling:Central Air, Zoned
- Heating:Forced Air, Gas, Zoned
Structure and exterior
- Roof:Asphalt, Fiberglass
- Building area:2,797 sq. ft.
- Lot area:0.39 Acres
Schools
- High school:Easton
- Elementary school:Forks
Utilities
- Water:Public
- Sewer:Public Sewer
Finances and disclosures
- Price:$799,900
- Price per sq. ft.:$285.98
New listings near 4929 Farrcroft Drive #83B
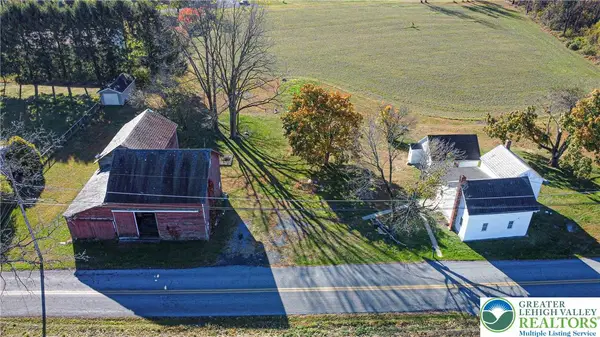 $299,900Active3 beds 1 baths1,001 sq. ft.
$299,900Active3 beds 1 baths1,001 sq. ft.654 Youngs Hill Road, Plainfield Twp, PA 18040
MLS# 768830Listed by: REAL ESTATE OF AMERICA $299,900Pending3 beds 1 baths1,086 sq. ft.
$299,900Pending3 beds 1 baths1,086 sq. ft.538 Belfast Rd, NAZARETH, PA 18064
MLS# PANH2009064Listed by: ASSIST 2 SELL BUYERS & SELLERS REALTY, LLC $799,900Active4 beds 4 baths2,797 sq. ft.
$799,900Active4 beds 4 baths2,797 sq. ft.4929 Farrcroft Dr #83b, EASTON, PA 18040
MLS# PANH2008960Listed by: TUSKES REALTY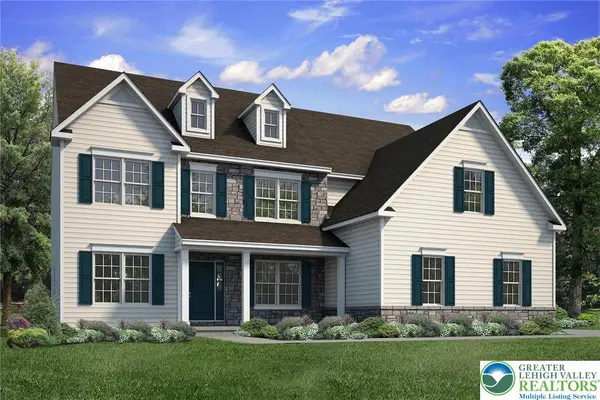 $844,900Active4 beds 4 baths3,136 sq. ft.
$844,900Active4 beds 4 baths3,136 sq. ft.1517 Corkscrew Drive #9, Bushkill Twp, PA 18091
MLS# 767227Listed by: TUSKES REALTY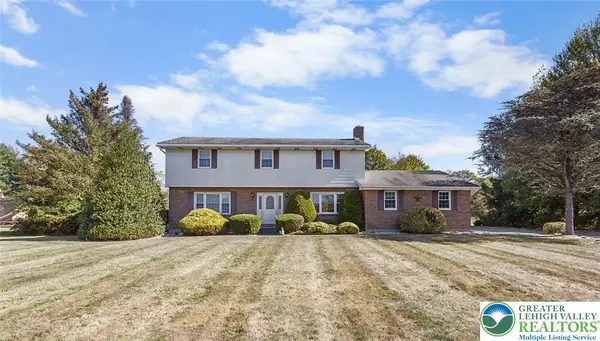 $471,000Active4 beds 3 baths2,220 sq. ft.
$471,000Active4 beds 3 baths2,220 sq. ft.919 Breidinger Road, Plainfield Twp, PA 18064
MLS# 766420Listed by: BHHS - CHOICE PROPERTIES $524,900Active7 beds 2 baths
$524,900Active7 beds 2 baths962 Pennsylvania Avenue, Plainfield Twp, PA 18072
MLS# 768645Listed by: HOME TEAM REAL ESTATE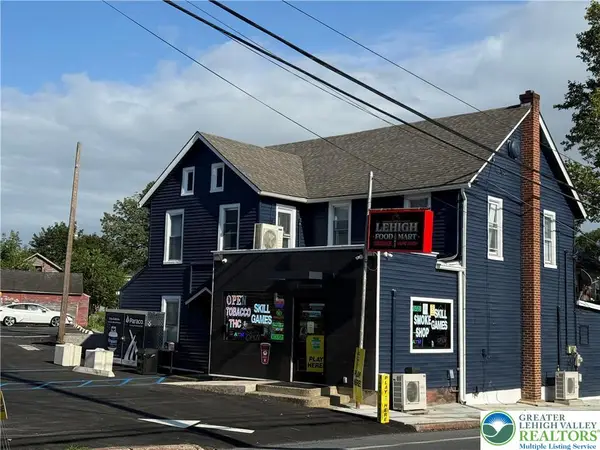 $795,000Active5 beds 4 baths3,900 sq. ft.
$795,000Active5 beds 4 baths3,900 sq. ft.500 Belfast Road, Plainfield Twp, PA 18064
MLS# 766795Listed by: SAFFRON REAL ESTATE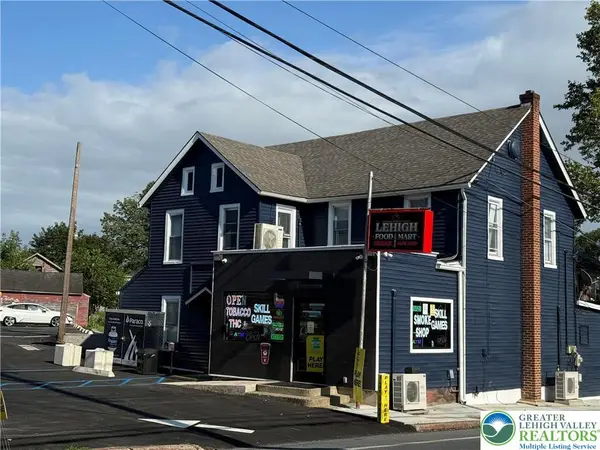 $795,000Active-- beds -- baths
$795,000Active-- beds -- baths500 Belfast Road, Plainfield Twp, PA 18064
MLS# 766796Listed by: SAFFRON REAL ESTATE
