111 W Bruceton Rd, Pleasant Hills, PA 15236
Local realty services provided by:ERA Johnson Real Estate, Inc.
111 W Bruceton Rd,Pleasant Hills, PA 15236
$275,000
- 3 Beds
- 2 Baths
- 1,260 sq. ft.
- Single family
- Pending
Listed by: karen petrozza / luke petrozza
Office: realty one group platinum
MLS#:1730614
Source:PA_WPN
Price summary
- Price:$275,000
- Price per sq. ft.:$218.25
About this home
Step inside this beautifully maintained and updated 3-bedroom ranch home bordering the Pleasant Hills Arboretum. This move-in ready property is in the desirable West Jefferson Hills School District. Enjoy the captivating stone fireplace and hardwood flooring in the spacious living room which opens to the light filled dining room. The remodeled kitchen includes a large granite island and countertops, gorgeous backsplash, soft-close shaker cabinetry, stainless steel appliances, and luxury vinyl plank flooring. Three large bedrooms, two full professionally-updated bathrooms, and extra living space in the lovely remodeled game room are true bonuses. This home offers a newer furnace/AC, triple-pane windows, storm doors and a 2025 roof. Exterior updates are equally impressive - a lovely front porch and a new back patio with sitting wall leading to the expansive private backyard.
With major improvements already completed, just move in and enjoy this beautiful home in a fantastic location!
Contact an agent
Home facts
- Year built:1952
- Listing ID #:1730614
- Added:38 day(s) ago
- Updated:December 22, 2025 at 01:01 PM
Rooms and interior
- Bedrooms:3
- Total bathrooms:2
- Full bathrooms:2
- Living area:1,260 sq. ft.
Heating and cooling
- Cooling:Central Air
- Heating:Gas
Structure and exterior
- Roof:Asphalt
- Year built:1952
- Building area:1,260 sq. ft.
- Lot area:0.18 Acres
Utilities
- Water:Public
Finances and disclosures
- Price:$275,000
- Price per sq. ft.:$218.25
- Tax amount:$6,422
New listings near 111 W Bruceton Rd
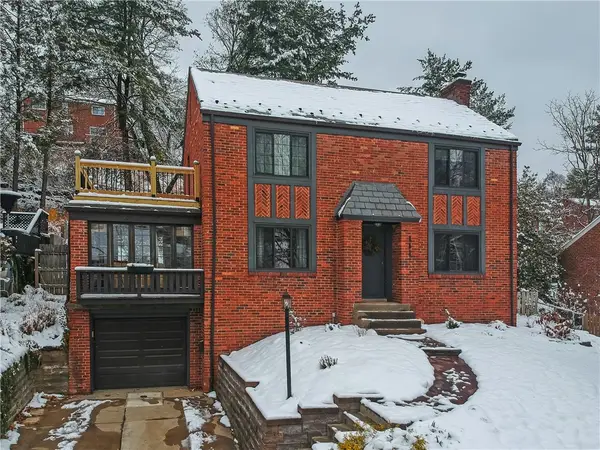 $410,000Active3 beds 3 baths2,244 sq. ft.
$410,000Active3 beds 3 baths2,244 sq. ft.111 E Bruceton Road, Pleasant Hills, PA 15236
MLS# 1732242Listed by: KELLER WILLIAMS REALTY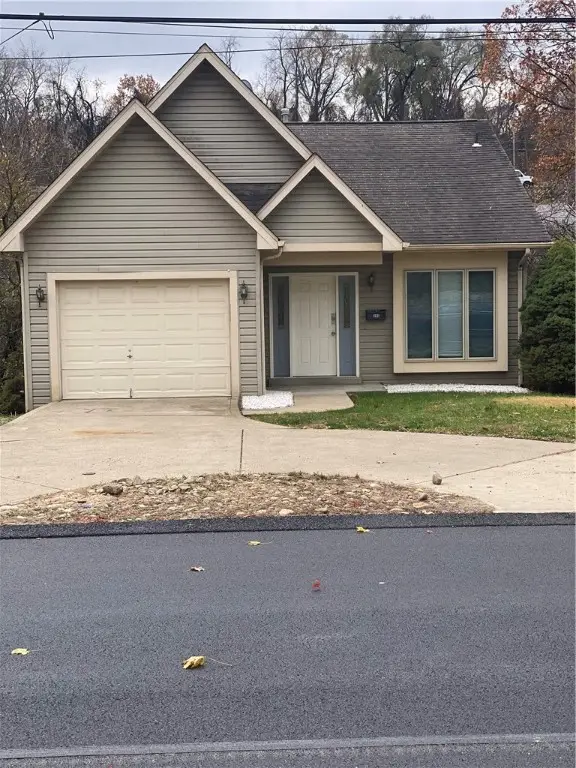 $295,000Active3 beds 2 baths1,297 sq. ft.
$295,000Active3 beds 2 baths1,297 sq. ft.280 Old Lebanon Church Rd, Pleasant Hills, PA 15236
MLS# 1732373Listed by: CROWN REAL ESTATE & MANAGEMENT SYSTEMS INC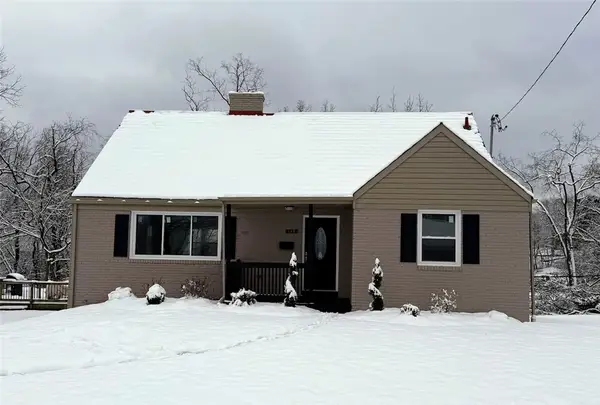 $330,000Active4 beds 2 baths1,192 sq. ft.
$330,000Active4 beds 2 baths1,192 sq. ft.148 Audrey Dr, Pleasant Hills, PA 15236
MLS# 1732443Listed by: BUY-N-SELL REAL ESTATE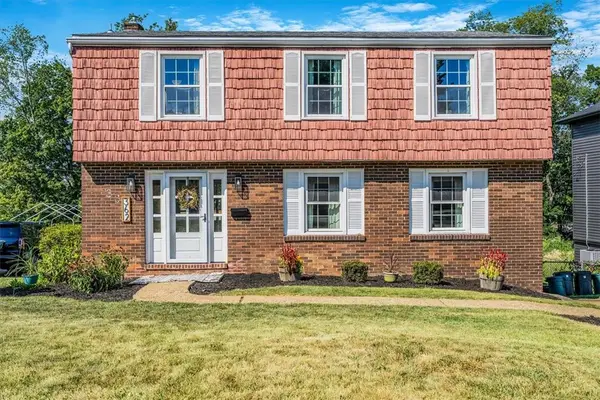 $349,900Active4 beds 3 baths
$349,900Active4 beds 3 baths362 Toura Dr, Pleasant Hills, PA 15236
MLS# 1732281Listed by: RE/MAX SELECT REALTY $275,000Pending3 beds 2 baths1,225 sq. ft.
$275,000Pending3 beds 2 baths1,225 sq. ft.324 Tassel Lane, Pleasant Hills, PA 15236
MLS# 1732176Listed by: COLDWELL BANKER REALTY $200,000Active3 beds 2 baths1,236 sq. ft.
$200,000Active3 beds 2 baths1,236 sq. ft.264 Nantucket Dr, Pleasant Hills, PA 15236
MLS# 1731386Listed by: BERKSHIRE HATHAWAY THE PREFERRED REALTY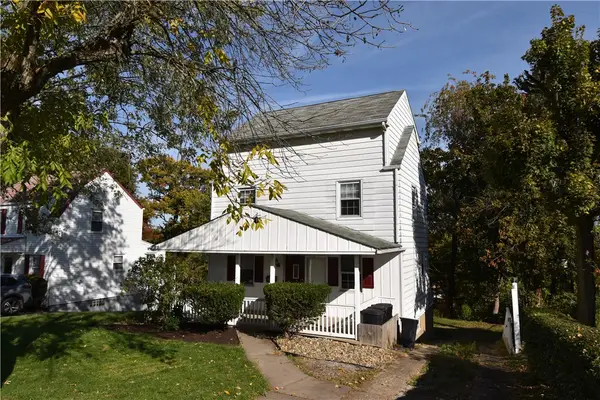 $180,000Active4 beds 1 baths1,125 sq. ft.
$180,000Active4 beds 1 baths1,125 sq. ft.223 Nantucket Dr, Pleasant Hills, PA 15236
MLS# 1727025Listed by: REALTY ONE GROUP GOLD STANDARD $419,900Pending4 beds 4 baths1,908 sq. ft.
$419,900Pending4 beds 4 baths1,908 sq. ft.397 Cavan Dr, Pleasant Hills, PA 15236
MLS# 1727030Listed by: RE/MAX SELECT REALTY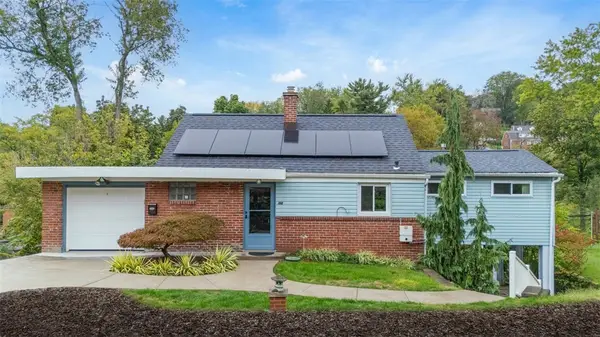 $210,000Active3 beds 2 baths
$210,000Active3 beds 2 baths198 Lynn Dr, Pleasant Hills, PA 15236
MLS# 1724672Listed by: BERKSHIRE HATHAWAY THE PREFERRED REALTY
