355 Brighton Rd, Plymouth Meeting, PA 19462
Local realty services provided by:ERA Cole Realty
355 Brighton Rd,Plymouth Meeting, PA 19462
$649,900
- 4 Beds
- 3 Baths
- 2,210 sq. ft.
- Single family
- Pending
Listed by: jeffrey m palmer
Office: bhhs fox & roach-blue bell
MLS#:PAMC2154872
Source:BRIGHTMLS
Price summary
- Price:$649,900
- Price per sq. ft.:$294.07
About this home
Welcome to 355 Brighton Road, a beautifully maintained colonial in the heart of Plymouth Meeting. This 4-bedroom, 2.5-bath residence offers over 2,200 square feet of comfortable living space, thoughtfully updated and ready for its next owner.
A bluestone walkway leads to the inviting front porch and into the main level, where oak hardwood floors flow throughout. The kitchen features timeless wood cabinetry, granite countertops, and stainless steel appliances. The kitchen has plenty of storage and counter space and also includes a nice sized pantry closet. The formal living and dining rooms provide the perfect setting for everyday living and entertaining. A versatile room currently used as office space adds flexibility, and the highlight of the main level is the stunning family room addition. With arched wood ceilings and abundant natural light, this space is as warm as it is impressive. Just beyond, a spacious stone patio with hot tub offers the ideal retreat for outdoor gatherings and relaxation.
Upstairs, the primary suite has been smartly reimagined to maximize both function and comfort. The ensuite bath features a glass enclosed tiled shower and a stylish vanity, while the custom walk-in closet provides exceptional storage. Three additional bedrooms, an updated hall bath with quartz vanity and walk-in tub, plus a versatile bonus room currently setup as a dressing room complete the second floor.
The dry unfinished basement provides ample storage while the long oversize driveway that fits two cars side by side ensures plenty of parking. A side yard shed offers even more storage for equipment, outdoor furniture and bikes. With recent vinyl double-pane windows enhancing energy efficiency, this home is truly move-in ready. Located in one of Plymouth Meeting’s most desirable neighborhoods and just a short stroll to Plymouth Valley Park, 355 Brighton Road combines timeless charm with everyday convenience.
Contact an agent
Home facts
- Year built:1963
- Listing ID #:PAMC2154872
- Added:63 day(s) ago
- Updated:November 16, 2025 at 08:28 AM
Rooms and interior
- Bedrooms:4
- Total bathrooms:3
- Full bathrooms:2
- Half bathrooms:1
- Living area:2,210 sq. ft.
Heating and cooling
- Cooling:Central A/C
- Heating:Forced Air, Natural Gas
Structure and exterior
- Roof:Shingle
- Year built:1963
- Building area:2,210 sq. ft.
- Lot area:0.29 Acres
Utilities
- Water:Public
- Sewer:Public Sewer
Finances and disclosures
- Price:$649,900
- Price per sq. ft.:$294.07
- Tax amount:$5,135 (2025)
New listings near 355 Brighton Rd
- New
 $420,000Active3 beds 3 baths1,165 sq. ft.
$420,000Active3 beds 3 baths1,165 sq. ft.117 Karrs Ln, CONSHOHOCKEN, PA 19428
MLS# PAMC2161824Listed by: SERHANT PENNSYLVANIA LLC - New
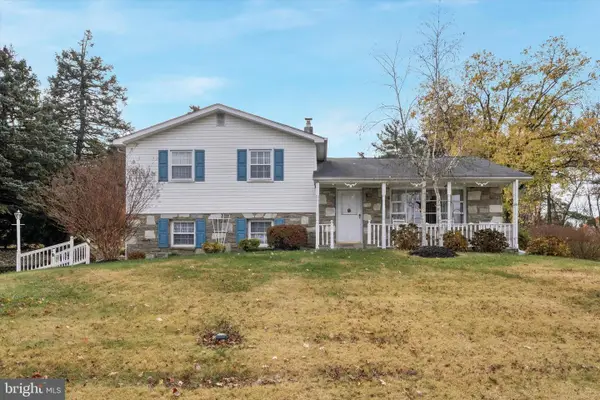 $500,000Active3 beds 2 baths1,624 sq. ft.
$500,000Active3 beds 2 baths1,624 sq. ft.12 Allandale Rd, PLYMOUTH MEETING, PA 19462
MLS# PAMC2161378Listed by: RE/MAX CENTRE REALTORS - New
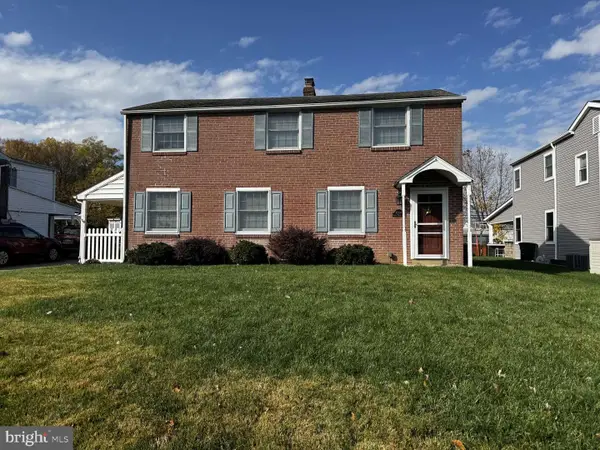 $499,000Active3 beds 2 baths1,496 sq. ft.
$499,000Active3 beds 2 baths1,496 sq. ft.4004 School House Ln, PLYMOUTH MEETING, PA 19462
MLS# PAMC2161720Listed by: HOMEZU BY SIMPLE CHOICE - New
 $599,900Active4 beds 3 baths2,649 sq. ft.
$599,900Active4 beds 3 baths2,649 sq. ft.310 Rolling Hill Dr, PLYMOUTH MEETING, PA 19462
MLS# PAMC2161270Listed by: KELLER WILLIAMS REALTY DEVON-WAYNE  $625,000Pending4 beds 3 baths3,662 sq. ft.
$625,000Pending4 beds 3 baths3,662 sq. ft.4114 Pilgrim Rd, PLYMOUTH MEETING, PA 19462
MLS# PAMC2160692Listed by: COMPASS PENNSYLVANIA, LLC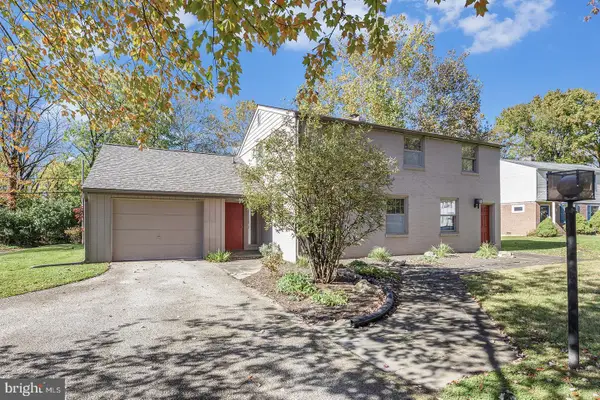 $550,000Pending3 beds 2 baths2,360 sq. ft.
$550,000Pending3 beds 2 baths2,360 sq. ft.4048 Friends Ln, PLYMOUTH MEETING, PA 19462
MLS# PAMC2159674Listed by: CHRISTOPHER REAL ESTATE SERVICES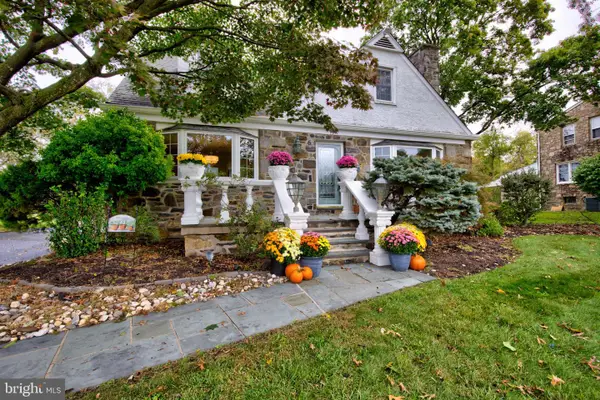 $800,000Pending4 beds 4 baths3,100 sq. ft.
$800,000Pending4 beds 4 baths3,100 sq. ft.6 Terrace Rd, PLYMOUTH MEETING, PA 19462
MLS# PAMC2157946Listed by: REALTY ONE GROUP RESTORE - COLLEGEVILLE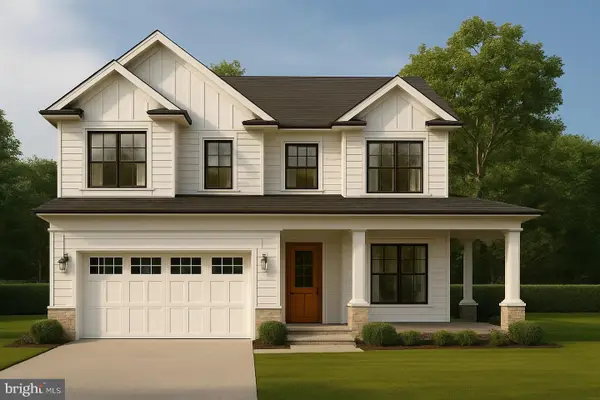 $989,999Active4 beds 3 baths2,600 sq. ft.
$989,999Active4 beds 3 baths2,600 sq. ft.Lot 1 Woodbrook Ln, PLYMOUTH MEETING, PA 19462
MLS# PAMC2158370Listed by: COLDWELL BANKER REALTY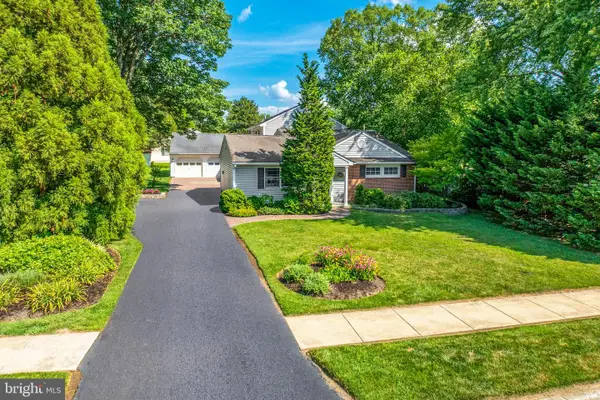 $675,000Pending5 beds 3 baths2,551 sq. ft.
$675,000Pending5 beds 3 baths2,551 sq. ft.4 E Church Rd, PLYMOUTH MEETING, PA 19462
MLS# PAMC2157740Listed by: BHHS FOX & ROACH-COLLEGEVILLE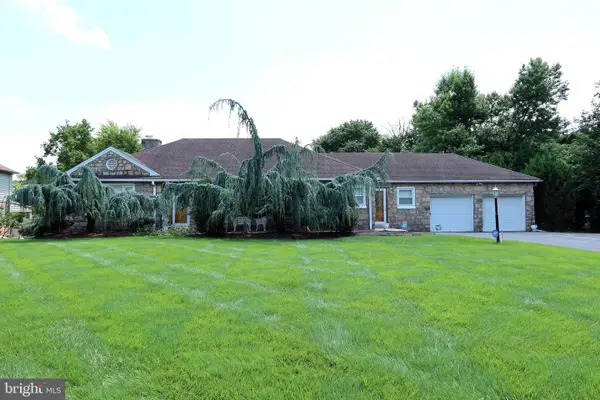 $525,000Pending3 beds 2 baths1,876 sq. ft.
$525,000Pending3 beds 2 baths1,876 sq. ft.1526 Sandy Hill, PLYMOUTH MEETING, PA 19462
MLS# PAMC2150978Listed by: REALTY ONE GROUP RESTORE - COLLEGEVILLE
