104 White Pine Dr, Pocono Lake, PA 18347
Local realty services provided by:Mountain Realty ERA Powered
104 White Pine Dr,Pocono Lake, PA 18347
$295,000
- 3 Beds
- 2 Baths
- 960 sq. ft.
- Single family
- Pending
Listed by: benjamin b mctamney
Office: bhhs fox & roach-jenkintown
MLS#:PAMR2005356
Source:BRIGHTMLS
Price summary
- Price:$295,000
- Price per sq. ft.:$307.29
- Monthly HOA dues:$144.33
About this home
Welcome to your dream retreat in the heart of Mount Pocono! This beautifully updated ranch home features 3 spacious bedrooms and 1.5 baths, nestled on a serene, wooded lot that offers both privacy and tranquility.
Step inside to discover a cozy living space highlighted by a gas fireplace, perfect for those chilly evenings. The inviting kitchen flows seamlessly into the family room, where you can enjoy the comfort of the mountains during the summer months. The home is designed for relaxation and entertainment, boasting a delightful wine nook and an outdoor eating area that beckons for al fresco dining.
Outside, indulge in the ultimate outdoor lifestyle with a hot tub, a wood fire pit, and a grilling area, ideal for gatherings with family and friends. Explore the community’s amenities, including picturesque lakes, skiing opportunities, and scenic hiking trails, ensuring there's always something to do.
Even in the warm summer months, the home remains comfortable thanks to ceiling fans and cool evening breezes, making air conditioning in the common areas a luxury rather than a necessity.
This property has a proven track record as a successful Airbnb rental for over two years, generating consistent income. Whether you’re looking for a personal getaway or an investment opportunity, this ranch home is a perfect choice. Don’t miss your chance to own a piece of paradise in Mount Pocono!
The Locust Lake Village allows golf carts and ATV's within the community. Also boasts several lakes for water sports and swimming, tennis courts and play areas. This home is being sold fully furnished.
Contact an agent
Home facts
- Year built:1968
- Listing ID #:PAMR2005356
- Added:171 day(s) ago
- Updated:January 10, 2026 at 08:47 AM
Rooms and interior
- Bedrooms:3
- Total bathrooms:2
- Full bathrooms:2
- Living area:960 sq. ft.
Heating and cooling
- Cooling:Ceiling Fan(s), Wall Unit
- Heating:Baseboard - Electric, Electric
Structure and exterior
- Year built:1968
- Building area:960 sq. ft.
- Lot area:0.37 Acres
Utilities
- Water:Well
- Sewer:On Site Septic
Finances and disclosures
- Price:$295,000
- Price per sq. ft.:$307.29
New listings near 104 White Pine Dr
- New
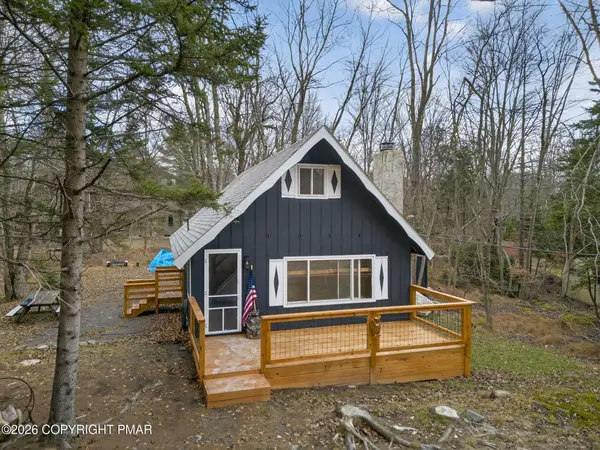 $245,000Active3 beds 1 baths960 sq. ft.
$245,000Active3 beds 1 baths960 sq. ft.129 Mahoning Drive, Pocono Lake, PA 18347
MLS# PM-138175Listed by: REAL OF PENNSYLVANIA - New
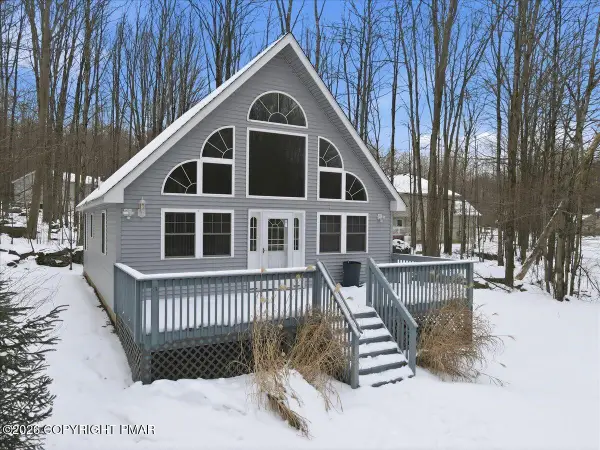 $325,000Active3 beds 2 baths1,456 sq. ft.
$325,000Active3 beds 2 baths1,456 sq. ft.102 Chitimacha Drive, Pocono Lake, PA 18347
MLS# PM-138141Listed by: REAL OF PENNSYLVANIA - New
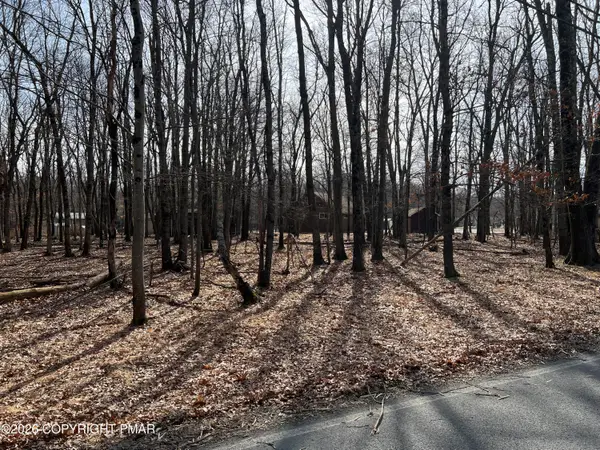 $10,000Active0.37 Acres
$10,000Active0.37 Acres503A Woodland Road, Jim Thorpe, PA 18229
MLS# PM-138116Listed by: HUGH D. DUGAN REAL ESTATE INC. - New
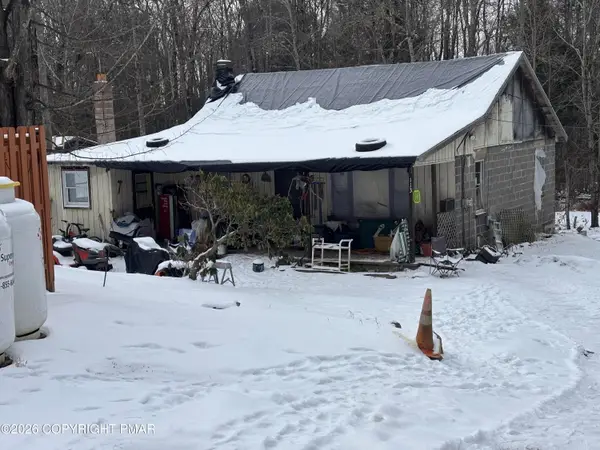 $115,000Active2 beds 1 baths1,060 sq. ft.
$115,000Active2 beds 1 baths1,060 sq. ft.113 Stout Lane, Pocono Lake, PA 18347
MLS# PM-138095Listed by: CLASSIC PROPERTIES - MOUNTAINHOME - New
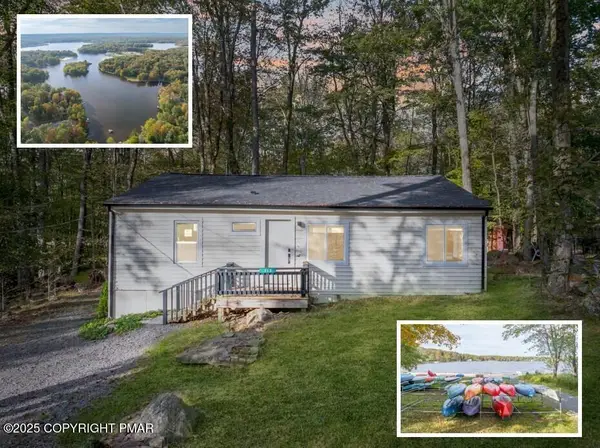 $315,000Active3 beds 2 baths1,329 sq. ft.
$315,000Active3 beds 2 baths1,329 sq. ft.113 Netcong Circle, Pocono Lake, PA 18347
MLS# PM-138017Listed by: RE/MAX OF THE POCONOS - New
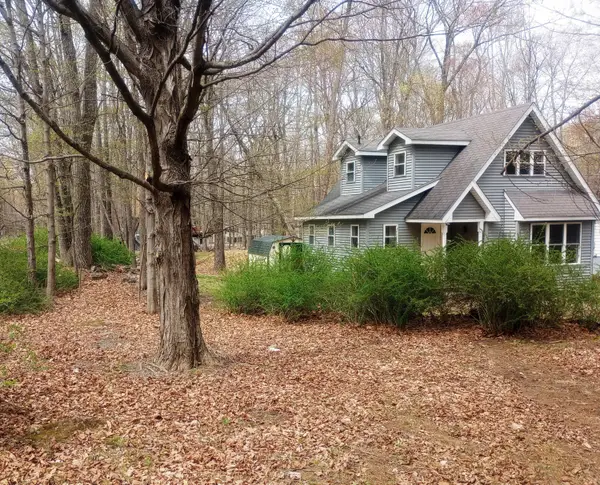 $285,000Active3 beds 3 baths1,385 sq. ft.
$285,000Active3 beds 3 baths1,385 sq. ft.1505 Lake Lane, Pocono Lake, PA 18347
MLS# PM-137972Listed by: UNITED NATIONAL REALTY GROUP INC 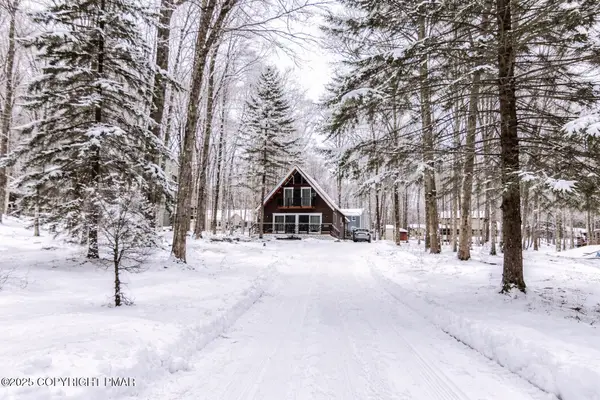 $249,000Pending2 beds 1 baths1,311 sq. ft.
$249,000Pending2 beds 1 baths1,311 sq. ft.166 Beech Lane, Pocono Lake, PA 18347
MLS# PM-137970Listed by: REALTY EXECUTIVES - POCONO PINES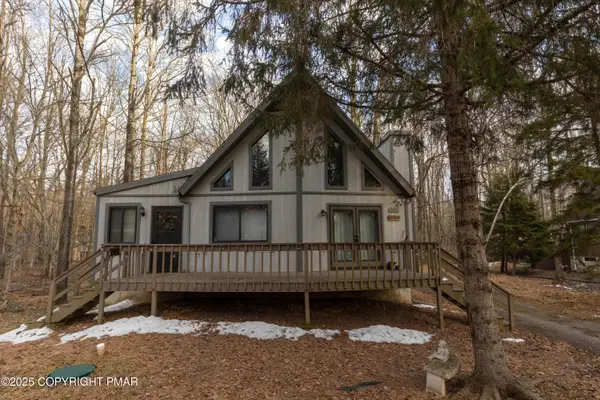 $325,000Active3 beds 2 baths1,308 sq. ft.
$325,000Active3 beds 2 baths1,308 sq. ft.303 Cheyenne Trail, Pocono Lake, PA 18347
MLS# PM-137939Listed by: SMART WAY AMERICA REALTY $315,000Active4 beds 2 baths2,148 sq. ft.
$315,000Active4 beds 2 baths2,148 sq. ft.105 Wagner Way, Pocono Lake, PA 18347
MLS# PM-137913Listed by: INVESTMENT REAL ESTATE OF THE POCONOS $400,000Active5 beds 3 baths2,496 sq. ft.
$400,000Active5 beds 3 baths2,496 sq. ft.243 White Pine Drive, Pocono Lake, PA 18347
MLS# PM-137910Listed by: KELLER WILLIAMS REAL ESTATE - ALBRIGHTSVILLE
