1046 Maple Drive, Pocono Lake, PA 18347
Local realty services provided by:ERA One Source Realty
1046 Maple Drive,Pocono Lake, PA 18347
$495,000
- 4 Beds
- 3 Baths
- 2,544 sq. ft.
- Single family
- Pending
Listed by:brendan g galligan
Office:keller williams real estate - stroudsburg 803 main
MLS#:PM-133904
Source:PA_PMAR
Price summary
- Price:$495,000
- Price per sq. ft.:$194.58
About this home
Tucked beneath the trees in desirable Locust Lake Village, this cozy Chalet offers everything you'd want in a Poconos escape: hot tub, fireplaces, game room, & lake access. With 4+ bds, 3 full bths, a spacious loft, & bonus rooms throughout, there's space for everyone, whether it's your family, friends, or STR guests. The main level features soaring wood-beamed ceilings, a warm fireplace, & a wall of windows that let the outdoors in. The open layout flows into the Dining Area & updated Kitchen w/ granite counters & stainless steel appliances. 3bds & a full bth complete this floor. Upstairs, the sleeping loft w/ full bath is perfect for extra guests or a quiet hideaway. The walk-out LL includes a Family Room, private Primary w/ fireplace, full bath, & a bonus room ideal for an office or another bedroom. Step outside to enjoy the detached game room, hot tub, wrap-around deck, firepit, & 2 driveways. Whether you're relaxing under the stars or heading to the lakes, beaches, or nearby ski resorts, there's something for everyone. Ideal as a full-time home, weekend getaway, or STR-friendly investment, this is Poconos living at its best.
Contact an agent
Home facts
- Year built:1972
- Listing ID #:PM-133904
- Added:80 day(s) ago
- Updated:September 30, 2025 at 07:53 AM
Rooms and interior
- Bedrooms:4
- Total bathrooms:3
- Full bathrooms:3
- Living area:2,544 sq. ft.
Heating and cooling
- Cooling:Ductless, Wall Unit(s), Window Unit(s)
- Heating:Baseboard, Electric, Heating, Propane
Structure and exterior
- Year built:1972
- Building area:2,544 sq. ft.
- Lot area:0.48 Acres
Utilities
- Water:Well
- Sewer:Septic Tank
Finances and disclosures
- Price:$495,000
- Price per sq. ft.:$194.58
- Tax amount:$4,720
New listings near 1046 Maple Drive
- New
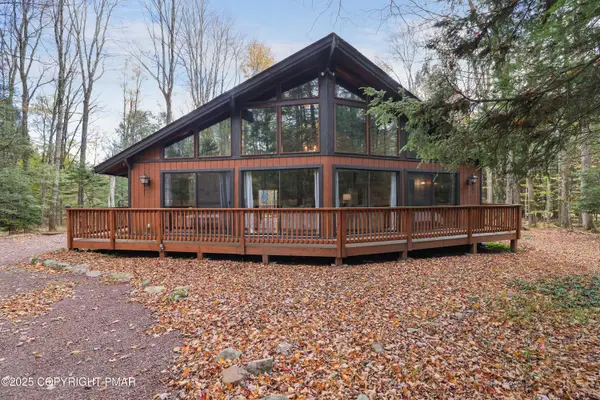 $399,000Active3 beds 2 baths1,798 sq. ft.
$399,000Active3 beds 2 baths1,798 sq. ft.617 Lady Jennifer Court, Pocono Lake, PA 18347
MLS# PM-136091Listed by: EXP REALTY, LLC - PHILADELPHIA - New
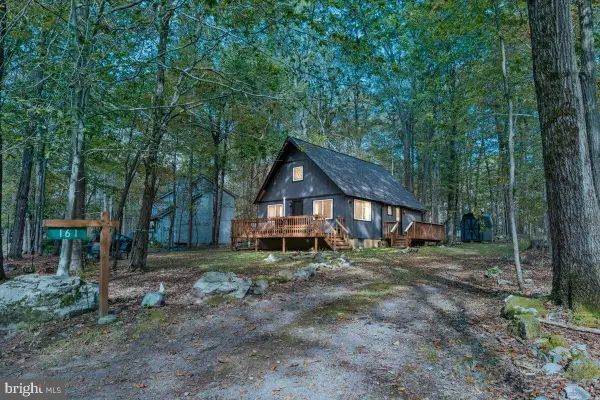 $329,000Active3 beds 1 baths922 sq. ft.
$329,000Active3 beds 1 baths922 sq. ft.161 Towanda Trl, POCONO LAKE, PA 18347
MLS# PAMR2005662Listed by: RE/MAX CENTRAL - LANSDALE - New
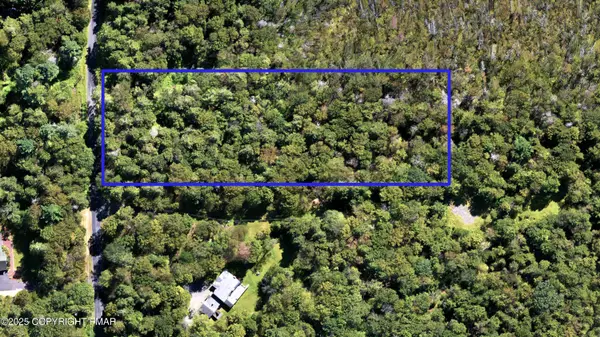 $70,000Active2.46 Acres
$70,000Active2.46 Acres0 Forest Dr East E, Pocono Lake, PA 18347
MLS# PM-136087Listed by: SELL YOUR HOME SERVICES - New
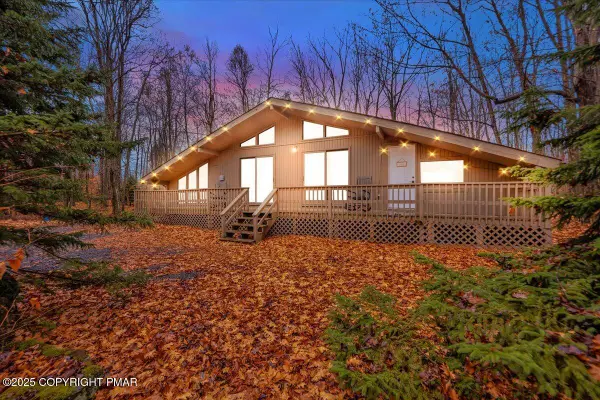 $350,000Active3 beds 2 baths1,009 sq. ft.
$350,000Active3 beds 2 baths1,009 sq. ft.187 Wagner Way, Pocono Lake, PA 18347
MLS# PM-136056Listed by: HOMESMART REALTY ADVISORS - New
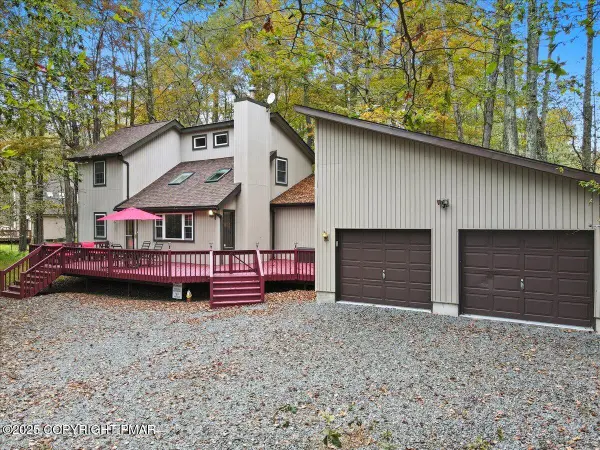 $399,900Active4 beds 2 baths1,824 sq. ft.
$399,900Active4 beds 2 baths1,824 sq. ft.223 Outer Drive, Pocono Lake, PA 18347
MLS# PM-136044Listed by: CHRISTIAN SAUNDERS REAL ESTATE - New
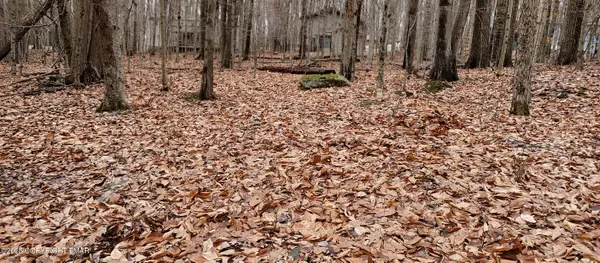 $15,000Active0.45 Acres
$15,000Active0.45 Acres164 Mountain View Dr #1007 Drive, Pocono Lake, PA 18347
MLS# PM-135995Listed by: CENTURY 21 SELECT GROUP - BLAKESLEE - New
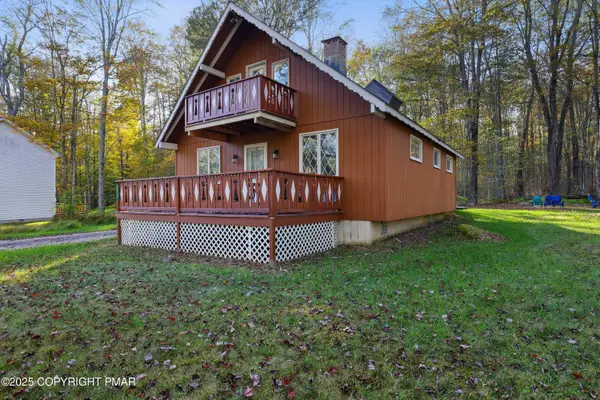 $258,000Active3 beds 2 baths1,222 sq. ft.
$258,000Active3 beds 2 baths1,222 sq. ft.117 Shawnee Drive, Pocono Lake, PA 18347
MLS# PM-135963Listed by: RE/MAX OF THE POCONOS - New
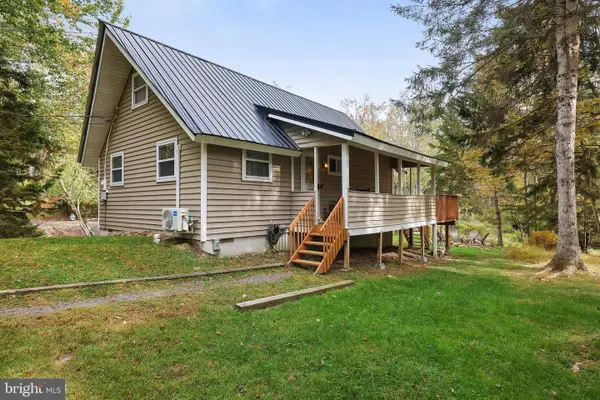 $329,900Active2 beds 1 baths744 sq. ft.
$329,900Active2 beds 1 baths744 sq. ft.278 Trout Creek Dr, POCONO LAKE, PA 18347
MLS# PAMR2005652Listed by: AMANTEA REAL ESTATE, LLC. - New
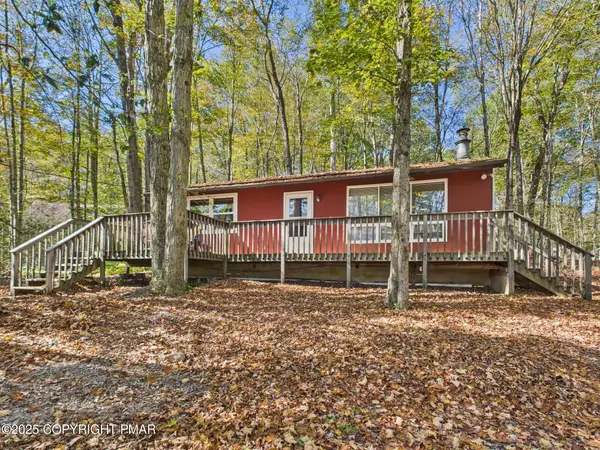 $193,000Active3 beds 1 baths924 sq. ft.
$193,000Active3 beds 1 baths924 sq. ft.1120 Arrowhead Drive, Pocono Lake, PA 18347
MLS# PM-135883Listed by: RE/MAX PROPERTY SPECIALISTS - POCONO LAKE 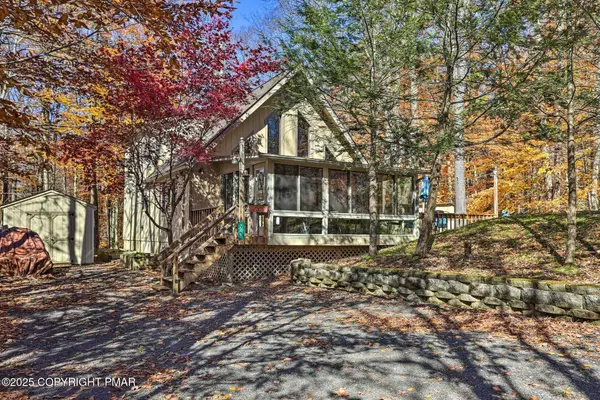 $255,000Pending3 beds 2 baths1,300 sq. ft.
$255,000Pending3 beds 2 baths1,300 sq. ft.248 Pontiac Path, Pocono Lake, PA 18347
MLS# PM-135867Listed by: THE REAL ESTATE GROUP, LLC
