144 Maxatawny Dr, Pocono Lake, PA 18347
Local realty services provided by:ERA Valley Realty
Listed by: jeffrey l rickert, heather a rickert
Office: re/max property specialists
MLS#:PAMR2005628
Source:BRIGHTMLS
Price summary
- Price:$460,500
- Price per sq. ft.:$196.79
- Monthly HOA dues:$172.5
About this home
Spacious Contemporary Chalet in the gated, amenity-filled community of Arrowhead Lake. This 4 bedroom, 3 bath chalet has lots of natural light. Lower level has a bedroom, bathroom and a family room. Main level has vinyl hardwood looking floors in the kitchen along with stainless steel appliances. Dining room has sliders to outside deck. Living room has a stone faced propane fireplace and sliders to the deck. 2 bedrooms are on the main level with a full bath and a linen closet. Upstairs level has a small loft, a bedroom and a full bath. Outside deck, stone driveway, and a shed for storage complete this home. Located on a corner lot that is close to pool and beaches!
Arrowhead Lake is a gated community with security, 3 heated swimming pools, 2 lakes for fishing/swimming and boating, tennis courts and bocce ball. Many of these activities have occurred over the years including bonfires, carnival, Zumba, water aerobics, swim team, potluck dinners/breakfast and summer camp.
Contact an agent
Home facts
- Year built:1999
- Listing ID #:PAMR2005628
- Added:64 day(s) ago
- Updated:November 19, 2025 at 09:01 AM
Rooms and interior
- Bedrooms:3
- Total bathrooms:3
- Full bathrooms:3
- Living area:2,340 sq. ft.
Heating and cooling
- Cooling:Ceiling Fan(s), Central A/C, Ductless/Mini-Split
- Heating:Forced Air, Oil
Structure and exterior
- Year built:1999
- Building area:2,340 sq. ft.
- Lot area:0.34 Acres
Utilities
- Water:Well
- Sewer:Public Sewer
Finances and disclosures
- Price:$460,500
- Price per sq. ft.:$196.79
- Tax amount:$4,480 (2025)
New listings near 144 Maxatawny Dr
- New
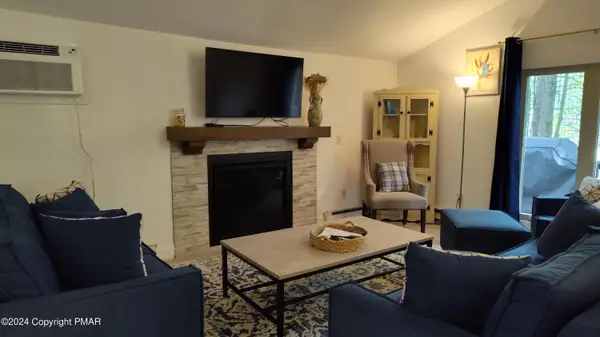 $229,000Active2 beds 1 baths736 sq. ft.
$229,000Active2 beds 1 baths736 sq. ft.321 Stroud Court, Pocono Lake, PA 18347
MLS# PM-137308Listed by: CENTURY 21 SELECT GROUP - BLAKESLEE - New
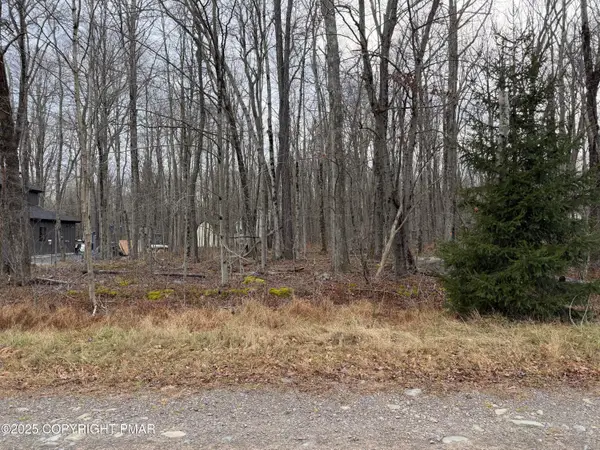 $32,000Active0.27 Acres
$32,000Active0.27 Acres14-1501-15 Catawissa Dr, Pocono Lake, PA 18347
MLS# PM-137301Listed by: CENTURY 21 SELECT GROUP - BLAKESLEE - New
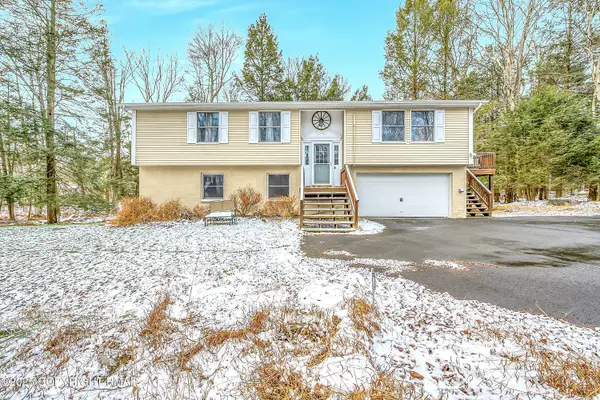 $345,000Active3 beds 3 baths1,630 sq. ft.
$345,000Active3 beds 3 baths1,630 sq. ft.903 Sir Lionel Court, Pocono Lake, PA 18347
MLS# PM-137286Listed by: CENTURY 21 SELECT GROUP - BLAKESLEE - New
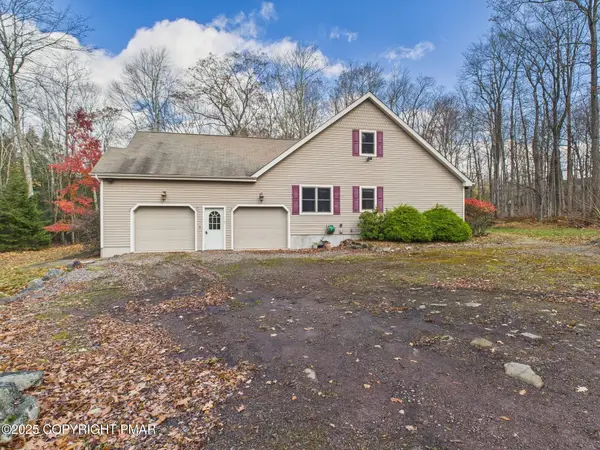 $449,999Active3 beds 2 baths2,280 sq. ft.
$449,999Active3 beds 2 baths2,280 sq. ft.1286 Blackberry Road, Pocono Lake, PA 18347
MLS# PM-137287Listed by: RE/MAX PROPERTY SPECIALISTS - POCONO LAKE - New
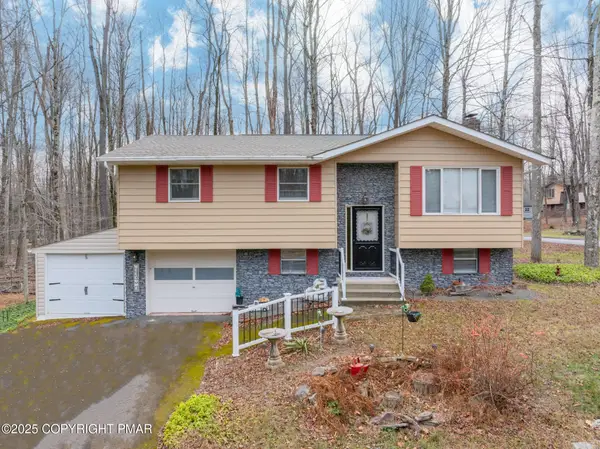 $350,000Active4 beds 2 baths1,820 sq. ft.
$350,000Active4 beds 2 baths1,820 sq. ft.3118 Ogontz Drive, Pocono Lake, PA 18347
MLS# PM-137278Listed by: RE/MAX OF THE POCONOS - New
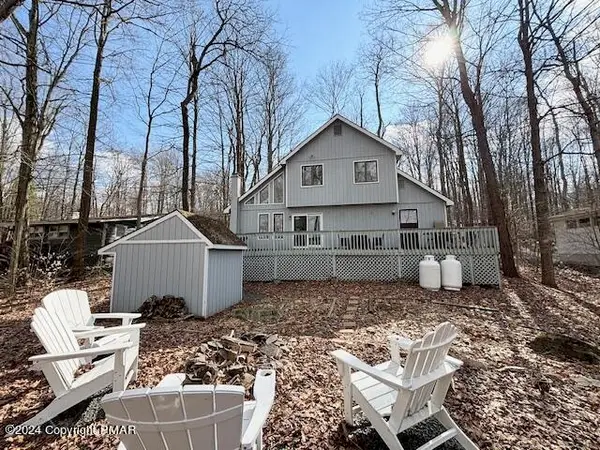 $299,900Active3 beds 2 baths1,572 sq. ft.
$299,900Active3 beds 2 baths1,572 sq. ft.111 Mohican Trail, Pocono Lake, PA 18347
MLS# PM-137270Listed by: KELLER WILLIAMS REAL ESTATE - STROUDSBURG - New
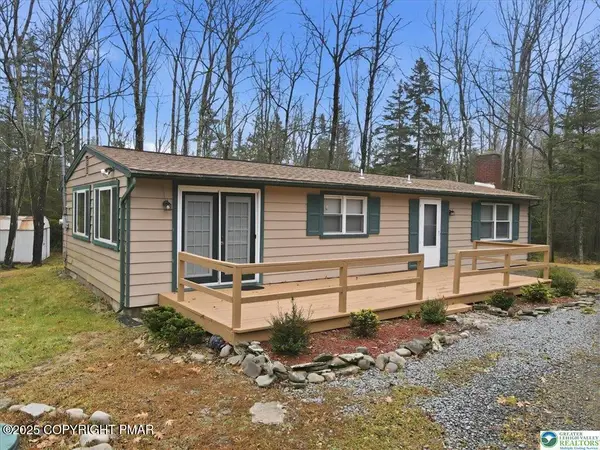 $250,000Active3 beds 2 baths1,152 sq. ft.
$250,000Active3 beds 2 baths1,152 sq. ft.156 Wagner Way, Pocono Lake, PA 18347
MLS# PM-137215Listed by: BERKSHIRE HATHAWAY HOMESERVICES FOX & ROACH REALTORS - BETHLEHEM - New
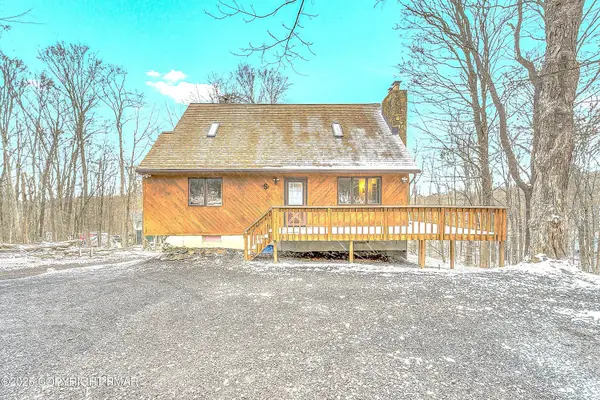 $374,900Active3 beds 3 baths2,021 sq. ft.
$374,900Active3 beds 3 baths2,021 sq. ft.4129 Firefly Court, Pocono Lake, PA 18347
MLS# PM-137200Listed by: CENTURY 21 SELECT GROUP - BLAKESLEE 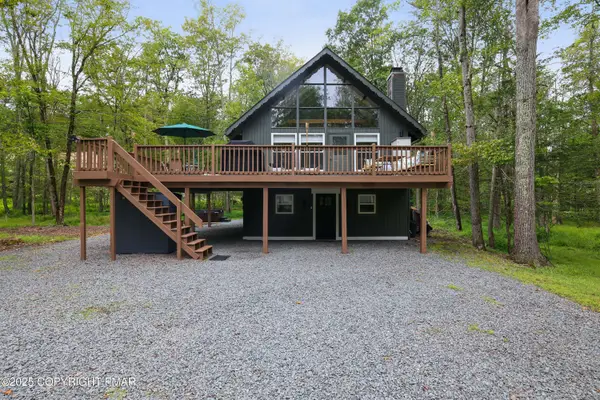 $450,000Pending3 beds 2 baths1,690 sq. ft.
$450,000Pending3 beds 2 baths1,690 sq. ft.286 Fawn Road, Pocono Lake, PA 18347
MLS# PM-137171Listed by: REDSTONE RUN REALTY, LLC - STROUDSBURG- New
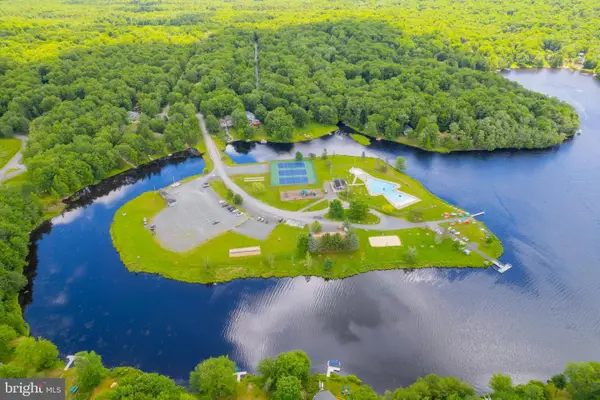 $15,000Active0.26 Acres
$15,000Active0.26 Acres0 Delaware Trail A, POCONO LAKE, PA 18347
MLS# PAMR2005836Listed by: RE/MAX CENTRAL - LANSDALE
