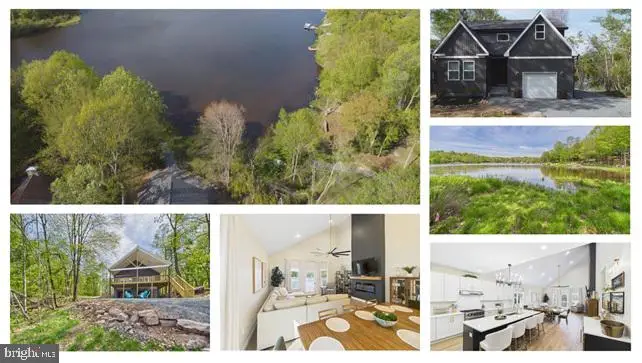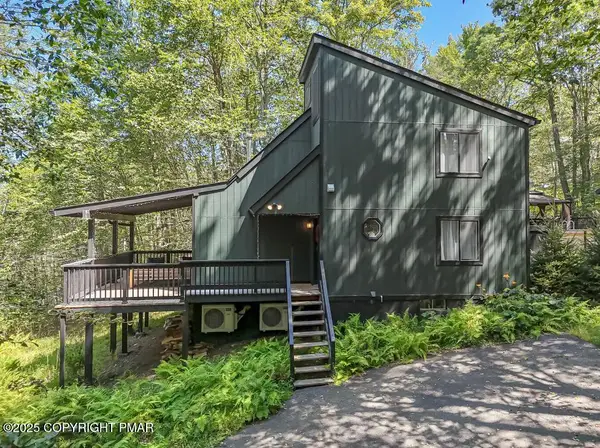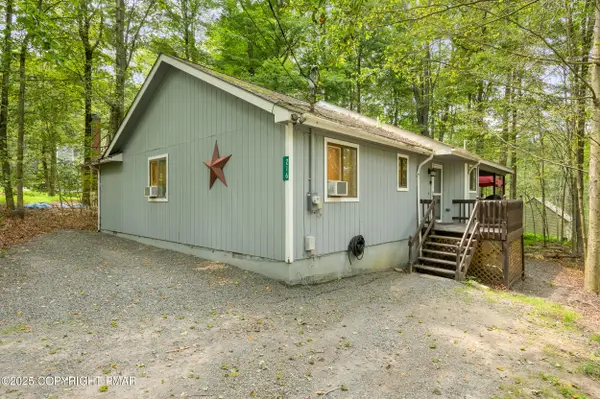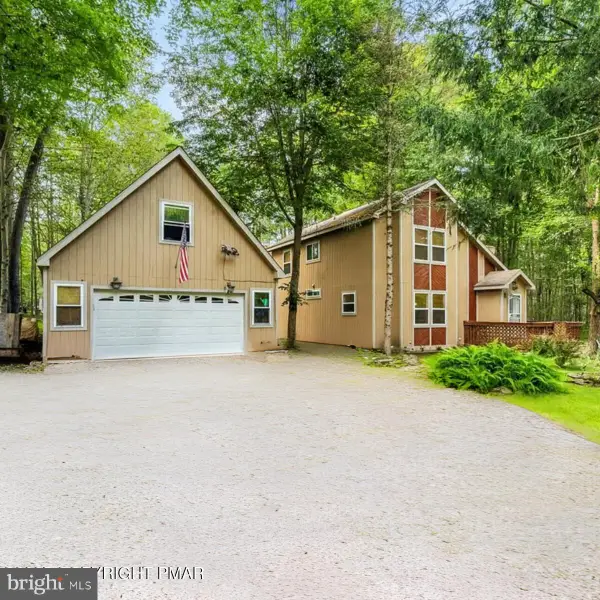1441 Arrowhead Dr, POCONO LAKE, PA 18347
Local realty services provided by:ERA Martin Associates



Listed by:jeffrey l rickert
Office:re/max property specialists
MLS#:PAMR2005010
Source:BRIGHTMLS
Price summary
- Price:$1,590,000
- Price per sq. ft.:$418.97
- Monthly HOA dues:$172.5
About this home
New Construction Lakefront Contemporary Chalet in the gated, amenity-filled community of Arrowhead Lake. This newly built home has 5 bedrooms, 6 and 1/2 baths, and a 1 car garage with views of Lake Arrowhead. Home has luxury laminate floors in the bedrooms on the main floors. Bedrooms connect to a Jack & Jill Bath. Laundry room has a sink with granite countertops, full size washer & dryer, an extra refrigerator and lots of cabinets. This is also a half bath on this floor. Full size pantry and a kitchen with quartz counters, propane stove with vent, stainless steel appliances, eating bar with 4 stools and a bar area and wine fridge. Dining area has sliders to side of deck. Living room has cathedral ceilings and an electric fireplace. Primary Bedroom has doors to deck with lake views, his & hers walk-in closets and a connecting bath with a tiled shower and linen closet. Upstairs has a loft with a game/office area and opening to below. This area has 2 more bedroom suites with connected full baths and a walk-in closets. There is unfinished attic space that could be an office/den/playroom with a full heated bath. Basement is a fully finished lower level with a family room, closet with 2nd washer/dryer hookup, a full bath and a utility room. Another Garage storage space w/ electric garage door opener for boats & toys. Other features include central a/c, tankless water heater, a covered patio by the lake with access to garage door (this space could be made into an outside kitchen & living space), front deck with lake views, and a fire pit by the lake. A must see to truly understand what this home offers.
Arrowhead Lake is a gated community with security, 3 heated swimming pools, 2 lakes for fishing/swimming and boating, tennis courts and bocce ball. Many of these activities have occurred over the years including bonfires, carnival, Zumba, water aerobics, swim team, potluck dinners/breakfast and summer camp.
Contact an agent
Home facts
- Year built:2025
- Listing Id #:PAMR2005010
- Added:87 day(s) ago
- Updated:August 15, 2025 at 07:30 AM
Rooms and interior
- Bedrooms:5
- Total bathrooms:7
- Full bathrooms:6
- Half bathrooms:1
- Living area:3,795 sq. ft.
Heating and cooling
- Cooling:Ceiling Fan(s), Central A/C, Programmable Thermostat
- Heating:Electric, Forced Air, Heat Pump(s), Propane - Leased
Structure and exterior
- Roof:Asphalt
- Year built:2025
- Building area:3,795 sq. ft.
- Lot area:0.29 Acres
Utilities
- Water:Well
- Sewer:On Site Septic
Finances and disclosures
- Price:$1,590,000
- Price per sq. ft.:$418.97
- Tax amount:$1,832 (2021)
New listings near 1441 Arrowhead Dr
- New
 $439,000Active4 beds 2 baths2,252 sq. ft.
$439,000Active4 beds 2 baths2,252 sq. ft.241 Wyalusing Drive, Pocono Lake, PA 18347
MLS# PM-134840Listed by: POCONO AREA REALTY BENZ GROUP, LLC - New
 $595,000Active3 beds 2 baths1,357 sq. ft.
$595,000Active3 beds 2 baths1,357 sq. ft.5125 Autumn Lane, Pocono Lake, PA 18347
MLS# PM-134836Listed by: REALTY EXECUTIVES - POCONO PINES - New
 $460,000Active5 beds 3 baths2,112 sq. ft.
$460,000Active5 beds 3 baths2,112 sq. ft.7217 Winnebago Dr, POCONO LAKE, PA 18347
MLS# PAMR2005460Listed by: REALTY MARK ASSOCIATES - New
 $299,999Active3 beds 2 baths1,296 sq. ft.
$299,999Active3 beds 2 baths1,296 sq. ft.201 Tenicum Trl, POCONO LAKE, PA 18347
MLS# PAMR2005410Listed by: KELLER WILLIAMS ELITE - New
 $349,000Active3 beds 2 baths1,612 sq. ft.
$349,000Active3 beds 2 baths1,612 sq. ft.119 Sundance Drive, Pocono Lake, PA 18347
MLS# PM-134743Listed by: COLDWELL BANKER TOWN & COUNTRY - CLARKS SUMMIT - New
 $325,000Active2 beds 2 baths1,368 sq. ft.
$325,000Active2 beds 2 baths1,368 sq. ft.126 Shawnee Dr Drive, Pocono Lake, PA 18347
MLS# PM-134744Listed by: COLDWELL BANKER TOWN & COUNTRY - CLARKS SUMMIT - New
 $235,000Active3 beds 2 baths1,320 sq. ft.
$235,000Active3 beds 2 baths1,320 sq. ft.2127 Totem Trail, Pocono Lake, PA 18347
MLS# PM-134745Listed by: COLDWELL BANKER TOWN & COUNTRY - CLARKS SUMMIT - New
 $298,000Active3 beds 2 baths1,573 sq. ft.
$298,000Active3 beds 2 baths1,573 sq. ft.216 Muskwink Drive, Pocono Lake, PA 18347
MLS# PM-134746Listed by: COLDWELL BANKER TOWN & COUNTRY - CLARKS SUMMIT - New
 $285,000Active3 beds 2 baths1,714 sq. ft.
$285,000Active3 beds 2 baths1,714 sq. ft.4116 Winona Dr, POCONO LAKE, PA 18347
MLS# PAMR2005438Listed by: COLDWELL BANKER HEARTHSIDE - BETHLEHEM - New
 $349,900Active3 beds 2 baths1,240 sq. ft.
$349,900Active3 beds 2 baths1,240 sq. ft.133 Minisink Drive, Pocono Lake, PA 18347
MLS# PM-134701Listed by: CENTURY 21 SELECT GROUP - BLAKESLEE
