260 Partridge Drive, Pocono Lake, PA 18347
Local realty services provided by:ERA One Source Realty

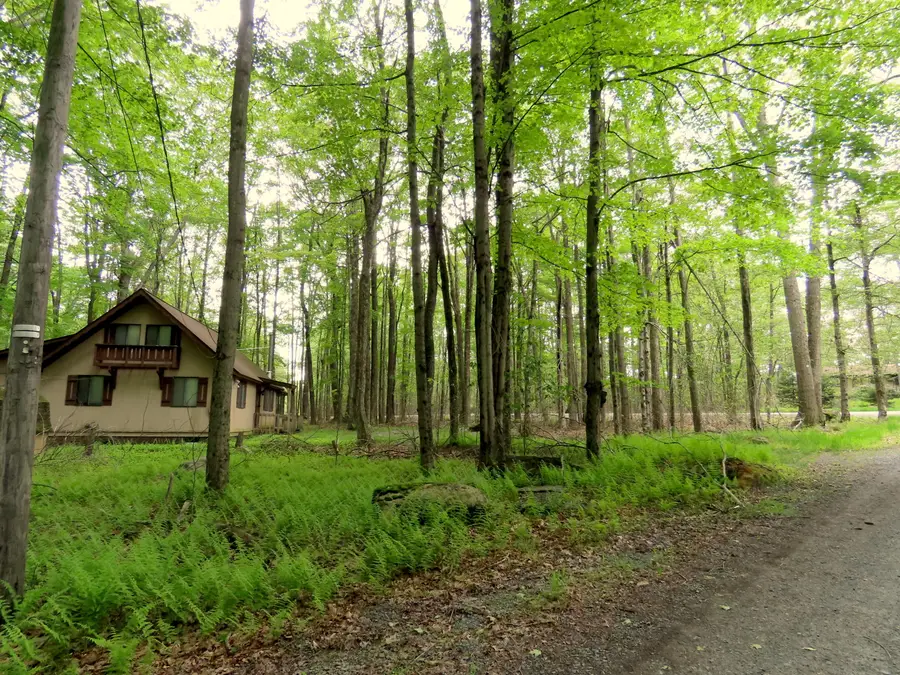
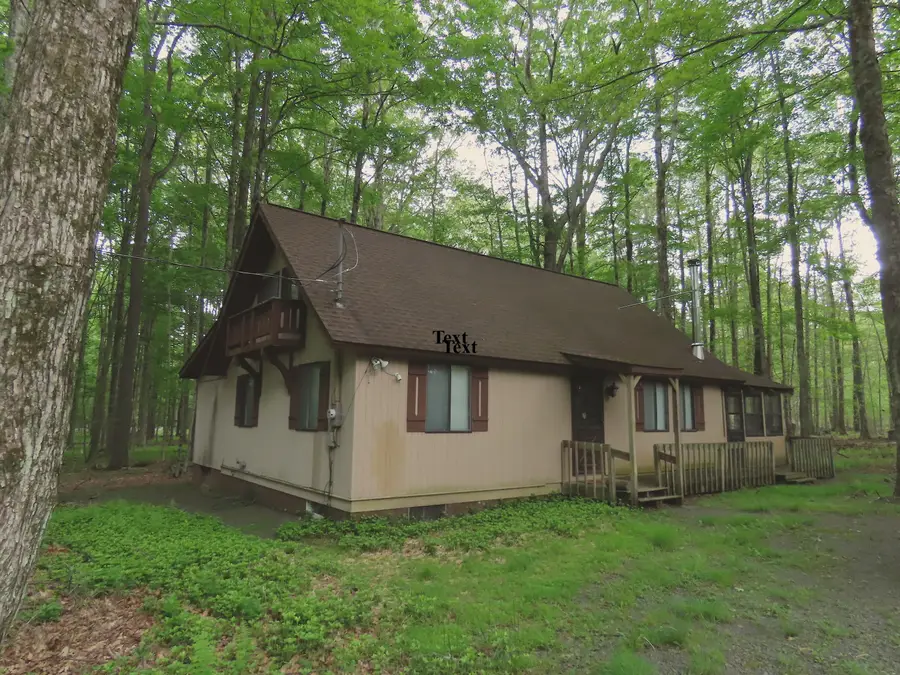
260 Partridge Drive,Pocono Lake, PA 18347
$247,500
- 3 Beds
- 2 Baths
- 1,556 sq. ft.
- Single family
- Active
Listed by:mary amodea
Office:pocono mountain lakes realty - blakeslee
MLS#:PM-116849
Source:PA_PMAR
Price summary
- Price:$247,500
- Price per sq. ft.:$134.22
About this home
Offer has been accepted. Showing for backup offers only. STEPS TO LAKE/BEACH! STR allowed! Discover the allure of mountain living in this charming 3 bedroom, 2 bath Alpine Chalet. Only a block away is the pristine Pines Lake & playground in sought after Locust Lake Village located in the heart of The beautiful Pocono Mountains! Tucked away on a private road, the homes sits on a large corner lot with a semi-circular driveway! Nestled in a mature wooded setting, you will fall in love with the warm flow of the open concept layout featuring spacious living-room/dining-room with soaring cathedral ceilings where you can enjoy the glow from your cozy wood stove. A galley style kitchen offers ample counter space & an adjacent laundry room provides lots of storage, extra shelving & closet space to help keep you organized! From this room, you can access the outdoor hot tub for total relaxation & to soak all your cares away! The upper level loft features 2 separate areas that provide office space or extra sleeping areas to accommodate extra guests. On this level, you will find the 3rd bedroom large enough to sleep 4!
Just off of the living-room is a delightful sun drenched garden-room with vaulted ceilings, skylights & lots of glass to reconnect with nature, watch the wildlife that inhabit the area or for entertaining your guests. You rarely find a house that views greenery from almost every room. Walk to the surrounding state gamelands to discover even more! Experience the perfect balance of country living & community charm in the center of all things Pocono Mountains!.
Locust Lake Village is a 4 season private recreational community where members enjoy a variety of amenities including 5 lakes, 3 with sandy beaches, a ski hill with a rope tow, well manicured playgrounds, well maintained tennis courts, basketball and bocce courts, and a community center. The lakes are fully stocked for fishing. Boating is permitted with the exception of outboard motor types. There are multiple ski areas nearby, including Jack Frost and Big Boulder 12-15 minutes away and Camelback Ski area, Camelbeach & Kalahari Resorts Waterpark, along with Casinos less than 25 minutes away. Lake Harmony's power-boating lake, Split Rock's golf course and H2Oooohh Indoor Waterpark is a short drive away with an abundance of restaurants too. Close to DNC Trails, Nature Preserves, Whitewater rafting, The Crossings Outlets and Only 1-3 hours away from Philadelphia, New York, New Jersey!
For the investor, SHORT TERM RENTALS PERMITTED!
Don't miss the opportunity to make this beautiful property your new vacation home, investment property or both!
Contact an agent
Home facts
- Year built:1975
- Listing Id #:PM-116849
- Added:400 day(s) ago
- Updated:August 02, 2025 at 02:25 PM
Rooms and interior
- Bedrooms:3
- Total bathrooms:2
- Full bathrooms:2
- Living area:1,556 sq. ft.
Heating and cooling
- Cooling:Ceiling Fan(s)
- Heating:Baseboard, Electric, Heating, Pellet Stove, Wood Stove
Structure and exterior
- Year built:1975
- Building area:1,556 sq. ft.
- Lot area:0.49 Acres
Utilities
- Water:Well
- Sewer:Septic Tank
Finances and disclosures
- Price:$247,500
- Price per sq. ft.:$134.22
- Tax amount:$3,501
New listings near 260 Partridge Drive
- New
 $439,000Active4 beds 2 baths2,252 sq. ft.
$439,000Active4 beds 2 baths2,252 sq. ft.241 Wyalusing Drive, Pocono Lake, PA 18347
MLS# PM-134840Listed by: POCONO AREA REALTY BENZ GROUP, LLC - New
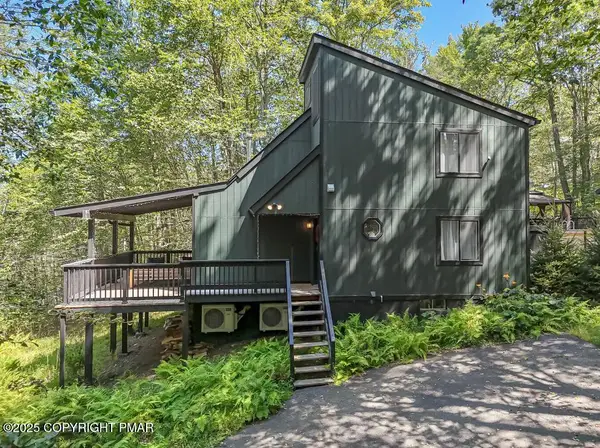 $595,000Active3 beds 2 baths1,357 sq. ft.
$595,000Active3 beds 2 baths1,357 sq. ft.5125 Autumn Lane, Pocono Lake, PA 18347
MLS# PM-134836Listed by: REALTY EXECUTIVES - POCONO PINES - New
 $460,000Active5 beds 3 baths2,112 sq. ft.
$460,000Active5 beds 3 baths2,112 sq. ft.7217 Winnebago Dr, POCONO LAKE, PA 18347
MLS# PAMR2005460Listed by: REALTY MARK ASSOCIATES - New
 $299,999Active3 beds 2 baths1,296 sq. ft.
$299,999Active3 beds 2 baths1,296 sq. ft.201 Tenicum Trl, POCONO LAKE, PA 18347
MLS# PAMR2005410Listed by: KELLER WILLIAMS ELITE - New
 $349,000Active3 beds 2 baths1,612 sq. ft.
$349,000Active3 beds 2 baths1,612 sq. ft.119 Sundance Drive, Pocono Lake, PA 18347
MLS# PM-134743Listed by: COLDWELL BANKER TOWN & COUNTRY - CLARKS SUMMIT - New
 $325,000Active2 beds 2 baths1,368 sq. ft.
$325,000Active2 beds 2 baths1,368 sq. ft.126 Shawnee Dr Drive, Pocono Lake, PA 18347
MLS# PM-134744Listed by: COLDWELL BANKER TOWN & COUNTRY - CLARKS SUMMIT - New
 $235,000Active3 beds 2 baths1,320 sq. ft.
$235,000Active3 beds 2 baths1,320 sq. ft.2127 Totem Trail, Pocono Lake, PA 18347
MLS# PM-134745Listed by: COLDWELL BANKER TOWN & COUNTRY - CLARKS SUMMIT - New
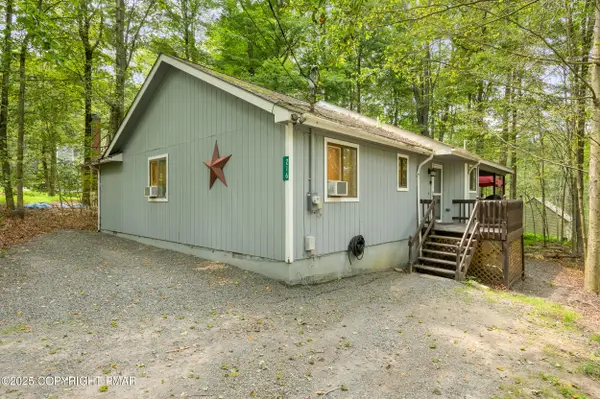 $298,000Active3 beds 2 baths1,573 sq. ft.
$298,000Active3 beds 2 baths1,573 sq. ft.216 Muskwink Drive, Pocono Lake, PA 18347
MLS# PM-134746Listed by: COLDWELL BANKER TOWN & COUNTRY - CLARKS SUMMIT - New
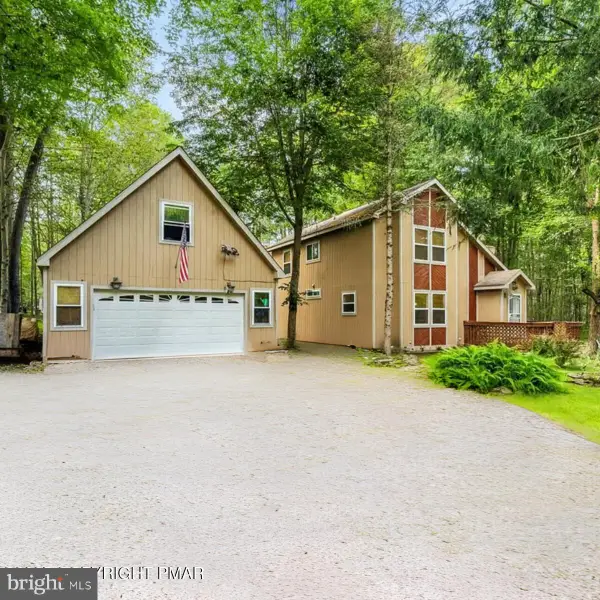 $285,000Active3 beds 2 baths1,714 sq. ft.
$285,000Active3 beds 2 baths1,714 sq. ft.4116 Winona Dr, POCONO LAKE, PA 18347
MLS# PAMR2005438Listed by: COLDWELL BANKER HEARTHSIDE - BETHLEHEM - New
 $349,900Active3 beds 2 baths1,240 sq. ft.
$349,900Active3 beds 2 baths1,240 sq. ft.133 Minisink Drive, Pocono Lake, PA 18347
MLS# PM-134701Listed by: CENTURY 21 SELECT GROUP - BLAKESLEE
