61 Mountain View Drive, Pocono Lake, PA 18347
Local realty services provided by:ERA One Source Realty
61 Mountain View Drive,Pocono Lake, PA 18347
$375,000
- 3 Beds
- 3 Baths
- 2,296 sq. ft.
- Single family
- Pending
Listed by:cindy l knecht
Office:carr realty of the poconos
MLS#:PM-134622
Source:PA_PMAR
Price summary
- Price:$375,000
- Price per sq. ft.:$163.33
About this home
Charming Mountain Retreat in Amenity-Filled Locust Lake Village! Custom Designed by Owner, who was an architect.
Welcome to 61 Mountain View Drive, a cozy and well-maintained chalet nestled in the heart of the Pocono Mountains. This 3-bedroom, 2-bath home offers the perfect mix of rustic charm and modern convenience. The open-concept living space features soaring cathedral ceilings, wood burning stone fireplace, and large windows that flood the home with natural light. Enjoy cooking and entertaining in the kitchen with skylight and dining area.
Step outside onto the expansive deck or the screened porch area to enjoy peaceful wooded views - perfect for morning coffee or evening gatherings. The home also includes a spacious loft area, ideal as a bonus sleeping space or home office.
Located in the desirable Locust Lake Village, you'll enjoy access to 4 lakes, sandy beaches, tennis courts, ski slope with T-bar, security, and year-round community events. Whether you're looking for a weekend getaway, vacation rental, or full-time residence, this home is your chance to experience the best of mountain living!
Contact an agent
Home facts
- Year built:1989
- Listing ID #:PM-134622
- Added:53 day(s) ago
- Updated:September 30, 2025 at 07:53 AM
Rooms and interior
- Bedrooms:3
- Total bathrooms:3
- Full bathrooms:2
- Half bathrooms:1
- Living area:2,296 sq. ft.
Heating and cooling
- Cooling:Central Air
- Heating:Electric, Forced Air, Heat Pump, Heating, Propane
Structure and exterior
- Year built:1989
- Building area:2,296 sq. ft.
- Lot area:0.67 Acres
Utilities
- Water:Well
Finances and disclosures
- Price:$375,000
- Price per sq. ft.:$163.33
- Tax amount:$5,959
New listings near 61 Mountain View Drive
- New
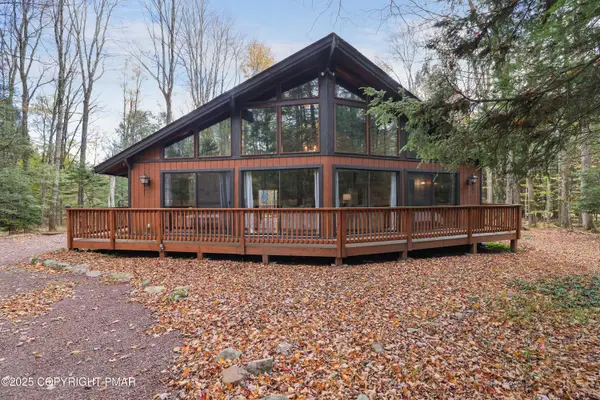 $399,000Active3 beds 2 baths1,798 sq. ft.
$399,000Active3 beds 2 baths1,798 sq. ft.617 Lady Jennifer Court, Pocono Lake, PA 18347
MLS# PM-136091Listed by: EXP REALTY, LLC - PHILADELPHIA - New
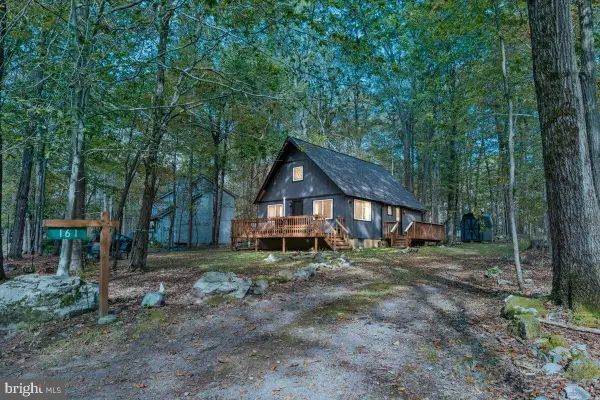 $329,000Active3 beds 1 baths922 sq. ft.
$329,000Active3 beds 1 baths922 sq. ft.161 Towanda Trl, POCONO LAKE, PA 18347
MLS# PAMR2005662Listed by: RE/MAX CENTRAL - LANSDALE - New
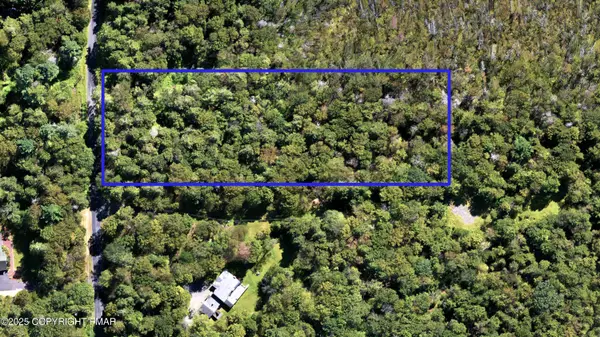 $70,000Active2.46 Acres
$70,000Active2.46 Acres0 Forest Dr East E, Pocono Lake, PA 18347
MLS# PM-136087Listed by: SELL YOUR HOME SERVICES - New
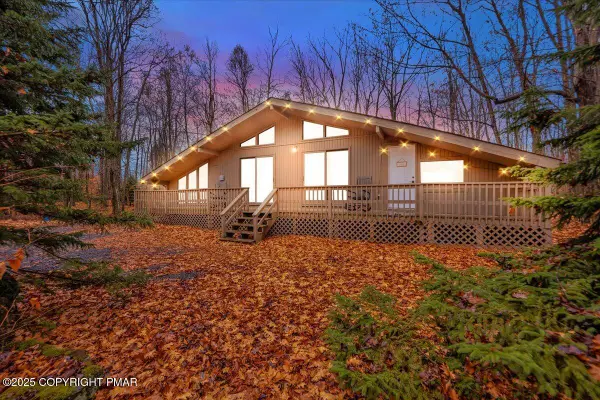 $350,000Active3 beds 2 baths1,009 sq. ft.
$350,000Active3 beds 2 baths1,009 sq. ft.187 Wagner Way, Pocono Lake, PA 18347
MLS# PM-136056Listed by: HOMESMART REALTY ADVISORS - New
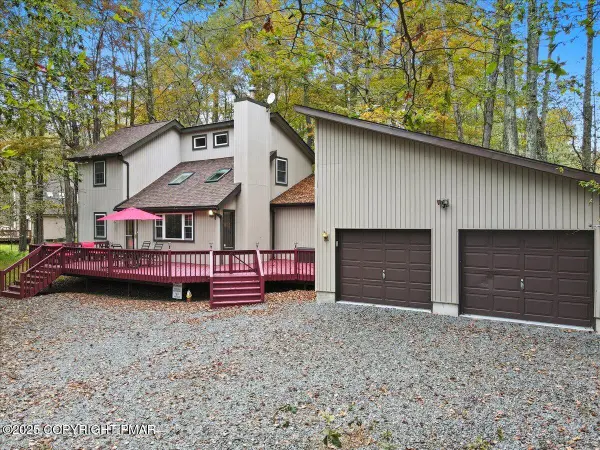 $399,900Active4 beds 2 baths1,824 sq. ft.
$399,900Active4 beds 2 baths1,824 sq. ft.223 Outer Drive, Pocono Lake, PA 18347
MLS# PM-136044Listed by: CHRISTIAN SAUNDERS REAL ESTATE - New
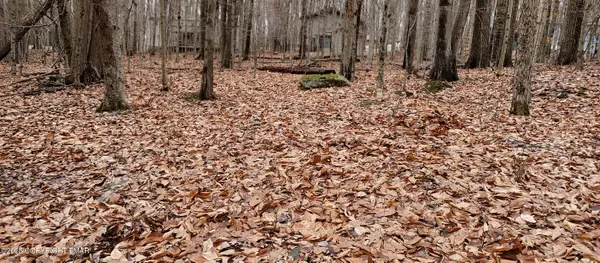 $15,000Active0.45 Acres
$15,000Active0.45 Acres164 Mountain View Dr #1007 Drive, Pocono Lake, PA 18347
MLS# PM-135995Listed by: CENTURY 21 SELECT GROUP - BLAKESLEE - New
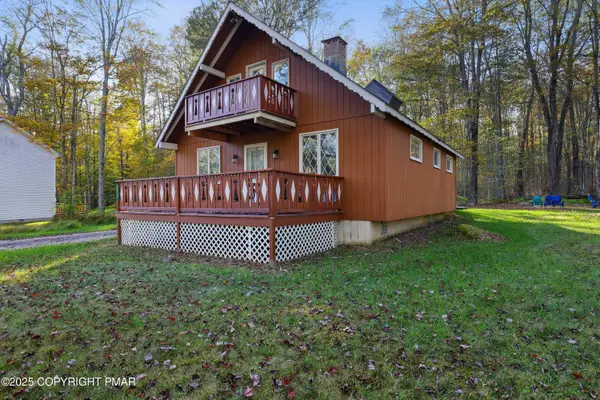 $258,000Active3 beds 2 baths1,222 sq. ft.
$258,000Active3 beds 2 baths1,222 sq. ft.117 Shawnee Drive, Pocono Lake, PA 18347
MLS# PM-135963Listed by: RE/MAX OF THE POCONOS - New
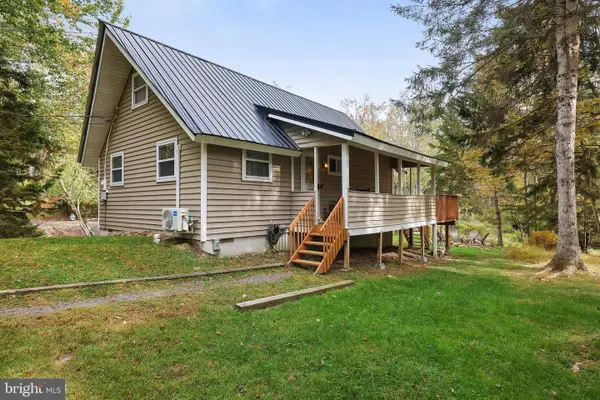 $329,900Active2 beds 1 baths744 sq. ft.
$329,900Active2 beds 1 baths744 sq. ft.278 Trout Creek Dr, POCONO LAKE, PA 18347
MLS# PAMR2005652Listed by: AMANTEA REAL ESTATE, LLC. - New
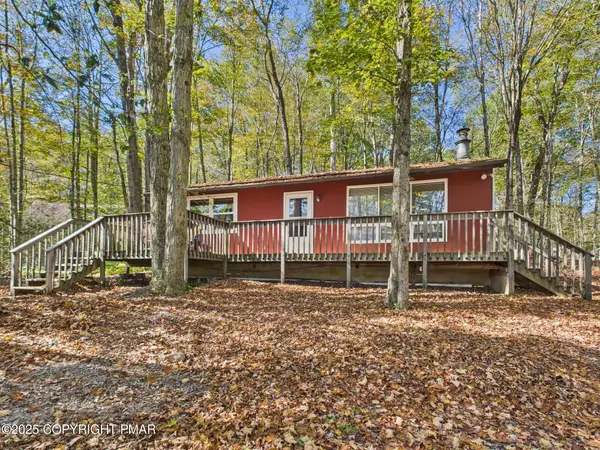 $193,000Active3 beds 1 baths924 sq. ft.
$193,000Active3 beds 1 baths924 sq. ft.1120 Arrowhead Drive, Pocono Lake, PA 18347
MLS# PM-135883Listed by: RE/MAX PROPERTY SPECIALISTS - POCONO LAKE 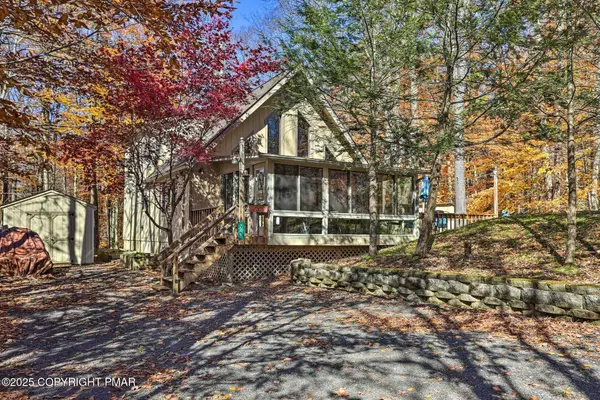 $255,000Pending3 beds 2 baths1,300 sq. ft.
$255,000Pending3 beds 2 baths1,300 sq. ft.248 Pontiac Path, Pocono Lake, PA 18347
MLS# PM-135867Listed by: THE REAL ESTATE GROUP, LLC
