128 Winding Hill Road, Pocono Pines, PA 18350
Local realty services provided by:ERA One Source Realty
128 Winding Hill Road,Pocono Pines, PA 18350
$500,000
- 4 Beds
- 3 Baths
- 2,143 sq. ft.
- Single family
- Active
Listed by: shawn t connors
Office: real of pennsylvania
MLS#:PM-137266
Source:PA_PMAR
Price summary
- Price:$500,000
- Price per sq. ft.:$233.32
About this home
Welcome to 128 Winding Way in Pocono Pines. This beautifully maintained ranch style home with a finished lower level offers the kind of space and warmth that make mountain living so enjoyable. As you step inside you are greeted by a spacious living room with hardwood floors, a bay window that brings in great natural light, and a large wood burning fireplace that anchors the room. There is plenty of seating, room for a TV setup and an easy flow into the recently updated kitchen.
The kitchen features granite countertops, stainless steel appliances, generous cabinet space and a window over the sink that overlooks the backyard. A peninsula and dedicated coffee station provide even more functionality. The kitchen opens directly to the dining area which fits a table for six and includes sliding glass doors leading out to the back deck.
The hallway off the main living area brings you to a full bathroom with a granite vanity, floor to ceiling storage, a walk in shower and heated floors. This level includes three bedrooms, each with hardwood flooring. The Moose Lodge bedroom has a queen bed and its own closet with a safe. The Bear Cave features a king bed and additional closet space. The largest bedroom offers two full size beds and its own private half bathroom with an updated vanity. There is also an attached garage conveniently accessible from this level.
Downstairs you will find a fully finished lower level with luxury vinyl plank flooring, additional storage closets and a recently renovated full bathroom with dual sinks, heated floors and a tub shower combination. This level also includes a laundry area, an extra refrigerator and a small secondary kitchen setup with space for a microwave if desired.
The lower level opens into a fantastic recreation area that makes this home perfect for hosting and relaxing. There is a pool table, arcade games, a bar, darts and a large seating area with a comfy L shaped couch for movie nights or game days. A fourth sleeping area, known as the Owl's Nest, offers a sleeper sofa, twin over full bunk beds and a fun tent hangout spot. This room also provides walkout access to the backyard.
Outside, the property features a spacious deck with plenty of seating, a Blackstone grill and a large fire pit area that creates an ideal setting for evening gatherings. Whether you are looking for a full time residence, vacation home or investment property, this home offers an incredible combination of comfort, functionality and classic Pocono charm.
Contact an agent
Home facts
- Year built:1971
- Listing ID #:PM-137266
- Added:38 day(s) ago
- Updated:December 23, 2025 at 03:31 PM
Rooms and interior
- Bedrooms:4
- Total bathrooms:3
- Full bathrooms:2
- Half bathrooms:1
- Living area:2,143 sq. ft.
Heating and cooling
- Cooling:Ceiling Fan(s), Window Unit(s)
- Heating:Baseboard, Electric, Heating
Structure and exterior
- Year built:1971
- Building area:2,143 sq. ft.
- Lot area:0.34 Acres
Utilities
- Water:Well
Finances and disclosures
- Price:$500,000
- Price per sq. ft.:$233.32
- Tax amount:$7,240
New listings near 128 Winding Hill Road
- New
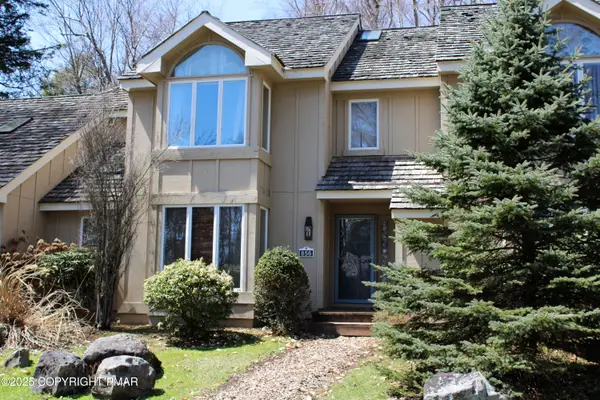 $249,000Active3 beds 3 baths1,440 sq. ft.
$249,000Active3 beds 3 baths1,440 sq. ft.856 Crest Pines Lane, Pocono Pines, PA 18350
MLS# PM-137895Listed by: CENTURY 21 SELECT GROUP - BLAKESLEE - New
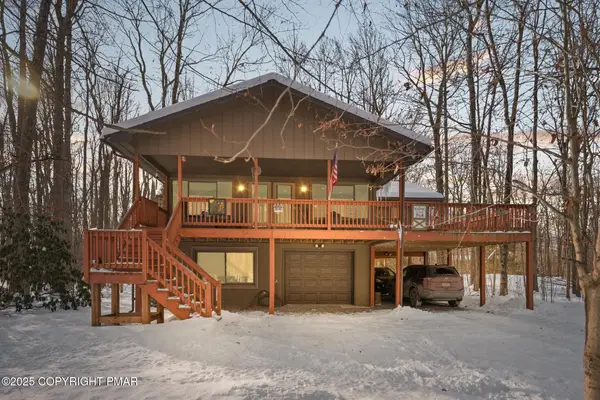 $340,000Active2 beds 2 baths1,184 sq. ft.
$340,000Active2 beds 2 baths1,184 sq. ft.121 Tunkhannock Trail, Pocono Pines, PA 18350
MLS# PM-137868Listed by: LAKE NAOMI REAL ESTATE - New
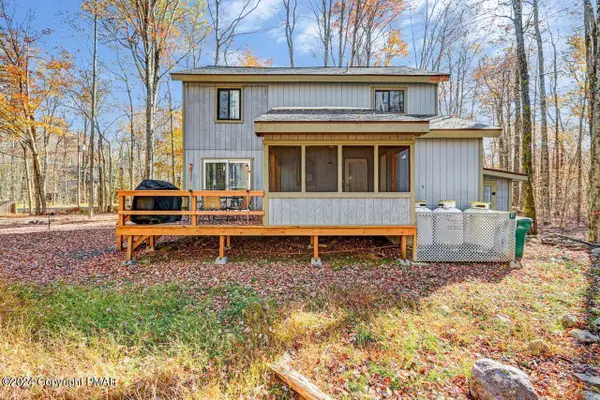 $450,000Active3 beds 2 baths1,408 sq. ft.
$450,000Active3 beds 2 baths1,408 sq. ft.209 Kit Carson Circle, Pocono Pines, PA 18350
MLS# PM-137836Listed by: LAKE NAOMI REAL ESTATE 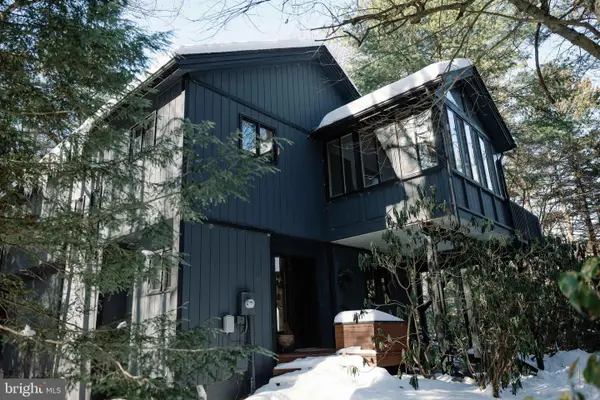 $549,000Pending4 beds 2 baths1,508 sq. ft.
$549,000Pending4 beds 2 baths1,508 sq. ft.196 Split Rock Ln, POCONO PINES, PA 18350
MLS# PAMR2005916Listed by: IRON VALLEY REAL ESTATE LOWER GWYNEDD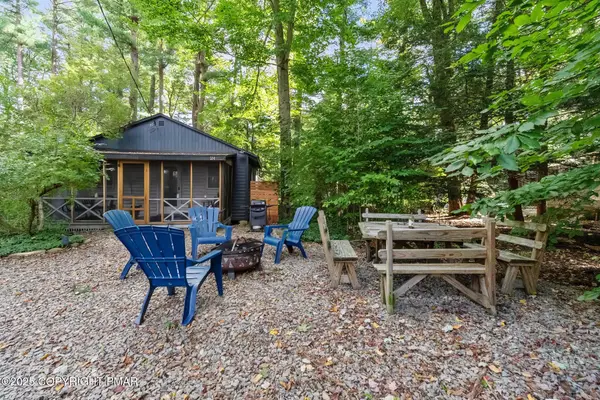 $265,000Active1 beds 1 baths528 sq. ft.
$265,000Active1 beds 1 baths528 sq. ft.314 Anthony Lane, Pocono Pines, PA 18350
MLS# PM-137719Listed by: HOMESMART REALTY ADVISORS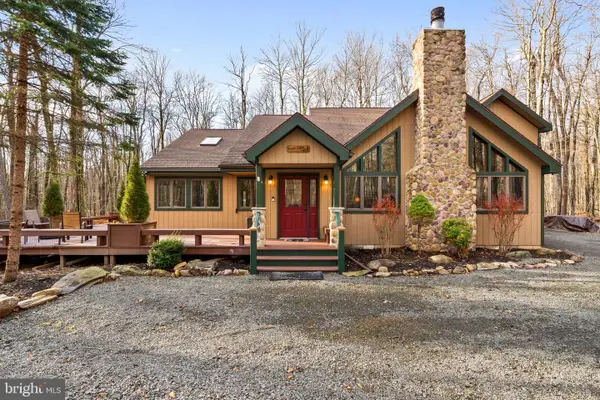 $800,000Pending5 beds 3 baths3,201 sq. ft.
$800,000Pending5 beds 3 baths3,201 sq. ft.140 Boones Trl, POCONO PINES, PA 18350
MLS# PAMR2005874Listed by: FRANKLIN INVESTMENT REALTY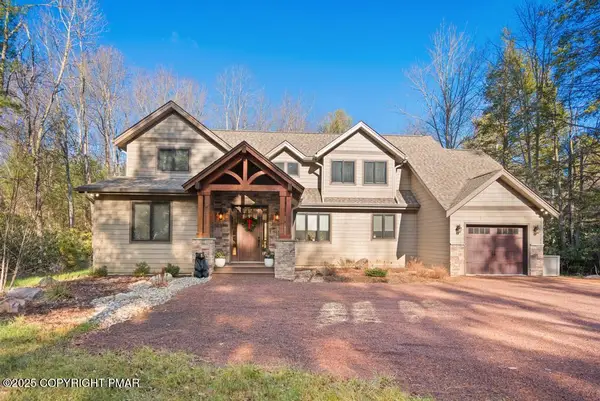 $1,245,000Active3 beds 3 baths3,049 sq. ft.
$1,245,000Active3 beds 3 baths3,049 sq. ft.165 Split Rock Lane, Pocono Pines, PA 18350
MLS# PM-137547Listed by: LAKE NAOMI REAL ESTATE $179,900Pending6 beds 1 baths1,120 sq. ft.
$179,900Pending6 beds 1 baths1,120 sq. ft.202 Moon Lit Trail, Pocono Pines, PA 18350
MLS# PM-137439Listed by: KELLER WILLIAMS REAL ESTATE - STROUDSBURG $27,500Pending0.17 Acres
$27,500Pending0.17 AcresLot 116 T 532 116, Pocono Pines, PA 18350
MLS# PM-137331Listed by: LAKE NAOMI PROPERTY GROUP, INC.
