215 Hermit Thrush Road, Pocono Pines, PA 18350
Local realty services provided by:ERA One Source Realty
215 Hermit Thrush Road,Pocono Pines, PA 18350
$575,000
- 4 Beds
- 4 Baths
- 4,062 sq. ft.
- Single family
- Active
Listed by: kyle vincent
Office: pocono mountains real estate, inc - brodheadsville
MLS#:PM-134498
Source:PA_PMAR
Price summary
- Price:$575,000
- Price per sq. ft.:$141.56
About this home
Tucked away on a quiet cul-de-sac in Pinecrest Lake Golf and Country Club, 215 Hermit Thrush offers a blend of contemporary comfort, ample living space and the perfect touch of privacy. The open-concept main level features vaulted ceilings, hardwood floors, and a beautiful stone fireplace that anchors the great room. The kitchen brings granite counters, stainless steel appliances, and a casual dining area overlooking the wooded surroundings. The main-floor primary suite includes two walk in closets, a sitting area, and a large en-suite with soaking tub and separate shower. Upstairs are three additional bedrooms, a loft and additional baths. The finished walk-out lower level provides a flexible space for entertaining, playing or simply winding down. This home is turn-key, comes fully furnished, and is ready to be used immediately as an investment property, full time residence or as the perfect vacation home. Pinecrest Lake Golf and Country Club is an amenity filled community with a top-tier private 18 hole golf course, lake, pool, tennis, pickle ball, fitness center and hiking trails.
Contact an agent
Home facts
- Year built:2006
- Listing ID #:PM-134498
- Added:200 day(s) ago
- Updated:February 19, 2026 at 03:34 PM
Rooms and interior
- Bedrooms:4
- Total bathrooms:4
- Full bathrooms:3
- Half bathrooms:1
- Living area:4,062 sq. ft.
Heating and cooling
- Cooling:Central Air
- Heating:Baseboard, Electric, Forced Air, Heat Pump, Heating, Propane
Structure and exterior
- Year built:2006
- Building area:4,062 sq. ft.
- Lot area:0.43 Acres
Utilities
- Water:Public
- Sewer:Public Sewer
Finances and disclosures
- Price:$575,000
- Price per sq. ft.:$141.56
- Tax amount:$9,172
New listings near 215 Hermit Thrush Road
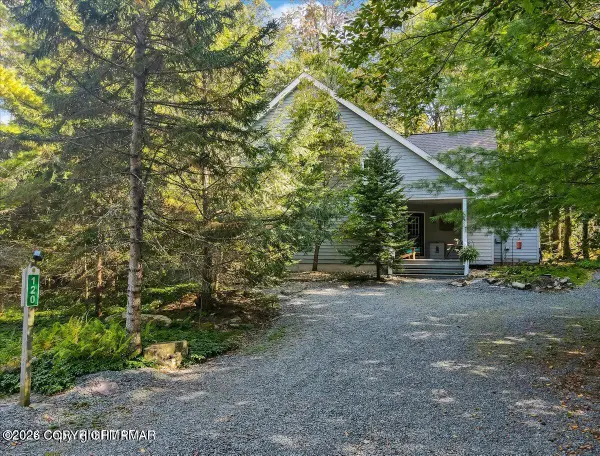 $399,000Active5 beds 3 baths2,418 sq. ft.
$399,000Active5 beds 3 baths2,418 sq. ft.120 Mooncreek Lane, Pocono Pines, PA 18350
MLS# PM-138552Listed by: REALTY EXECUTIVES - POCONO PINES- New
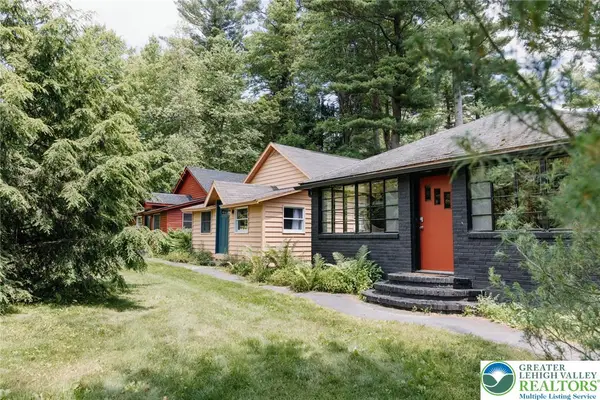 $1,050,000Active-- beds -- baths3,727 sq. ft.
$1,050,000Active-- beds -- baths3,727 sq. ft.116 Firehouse Road, Tobyhanna Twp, PA 18350
MLS# 771879Listed by: THE DANIEL PERICH GROUP - New
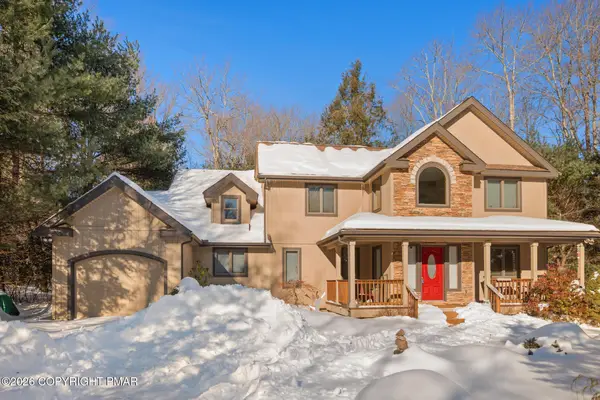 $625,000Active4 beds 3 baths2,074 sq. ft.
$625,000Active4 beds 3 baths2,074 sq. ft.181 Long View Lane, Pocono Pines, PA 18350
MLS# PM-138801Listed by: LAKE NAOMI REAL ESTATE - New
 $485,000Active3 beds 2 baths1,352 sq. ft.
$485,000Active3 beds 2 baths1,352 sq. ft.2105 Blue Ox Rd, POCONO PINES, PA 18350
MLS# PAMR2006050Listed by: KELLER WILLIAMS PLATINUM REALTY - WYOMISSING - New
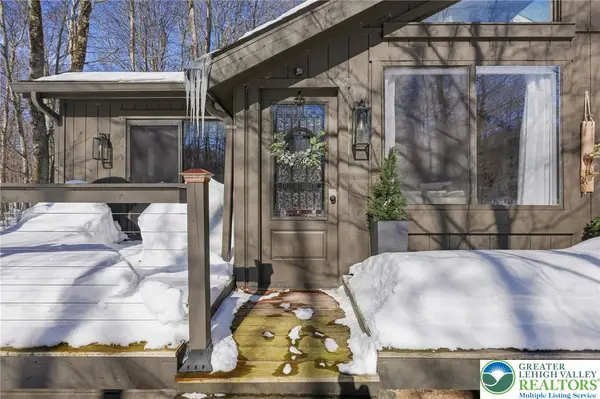 $485,000Active3 beds 2 baths1,352 sq. ft.
$485,000Active3 beds 2 baths1,352 sq. ft.2105 Blue Ox Road, Coolbaugh Twp, PA 18466
MLS# 771759Listed by: KELLER WILLIAMS PLATINUMREALTY - New
 $539,900Active4 beds 3 baths2,240 sq. ft.
$539,900Active4 beds 3 baths2,240 sq. ft.259 Little Pond Circle, Pocono Pines, PA 18350
MLS# PM-138782Listed by: RE/MAX OF THE POCONOS 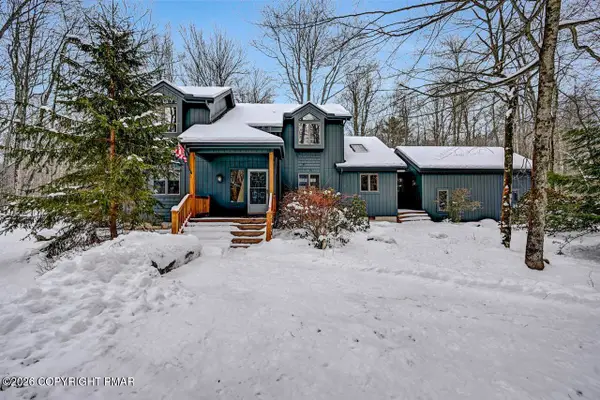 $675,000Active3 beds 2 baths1,813 sq. ft.
$675,000Active3 beds 2 baths1,813 sq. ft.163 Flintlock Trail, Pocono Pines, PA 18350
MLS# PM-138477Listed by: DEMBINSKI REALTY COMPANY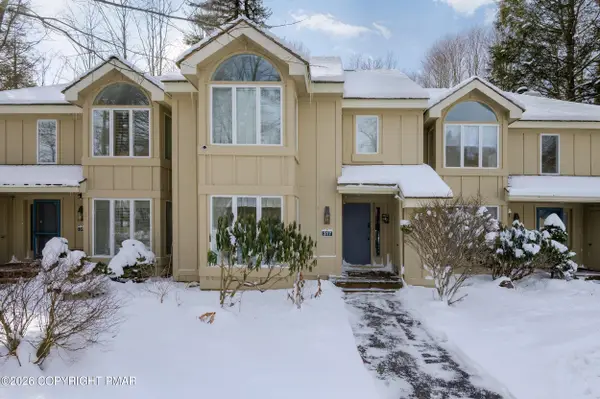 $279,000Active3 beds 3 baths1,488 sq. ft.
$279,000Active3 beds 3 baths1,488 sq. ft.317 Chickagami Lane, Pocono Pines, PA 18350
MLS# PM-138440Listed by: KELLER WILLIAMS REAL ESTATE - ALBRIGHTSVILLE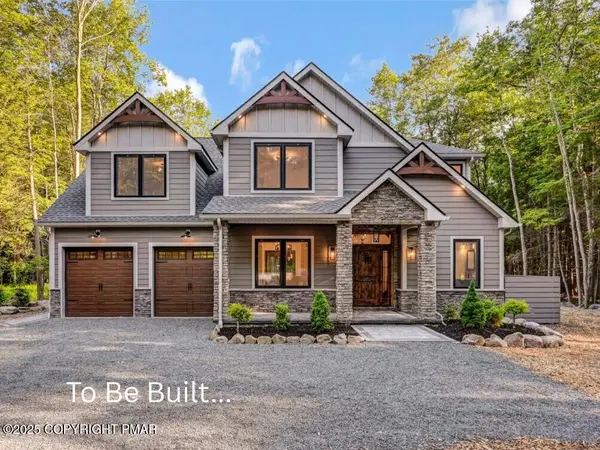 $1,500,000Active4 beds 4 baths2,640 sq. ft.
$1,500,000Active4 beds 4 baths2,640 sq. ft.8/7 Sweet Briar Road, Pocono Pines, PA 18350
MLS# PM-138026Listed by: LAKE NAOMI REAL ESTATE $559,000Active4 beds 3 baths2,552 sq. ft.
$559,000Active4 beds 3 baths2,552 sq. ft.207 Hermit Thrush Road, Pocono Pines, PA 18350
MLS# PM-135260Listed by: REALTY EXECUTIVES - POCONO PINES

