612 Uncas Lane, Pocono Pines, PA 18350
Local realty services provided by:ERA One Source Realty
612 Uncas Lane,Pocono Pines, PA 18350
$244,500
- 2 Beds
- 3 Baths
- 1,631 sq. ft.
- Single family
- Pending
Listed by: nicole drivon
Office: century 21 select group - blakeslee
MLS#:PM-134967
Source:PA_PMAR
Price summary
- Price:$244,500
- Price per sq. ft.:$149.91
About this home
Welcome to this charming and sun-filled townhouse in the highly desirable Pinecrest Lake Golf & Country Club. Offering 2 bedrooms plus loft and 2.5 baths, this home combines comfort, style, and convenience in a beautiful mountain setting. The bright open floor plan showcases a striking stone fireplace soaring to the cathedral ceiling, creating a warm and inviting great room. A spacious first-floor primary suite offers privacy and direct access to the expansive deck, perfect for relaxing or entertaining. Upstairs, a loft overlooks the living area, ideal as an office, reading nook, or additional gathering space. The large eat-in kitchen is a true highlight, featuring an abundance of natural light and plenty of room for hosting family and friends. Recent upgrades include a new roof and skylights (2020) and enhanced cooling with 4 mini split A/C units installed in 2022. Sold mostly furnished, this home is move-in ready. Enjoy all the wonderful amenities Pinecrest Lake offers, including golf, tennis, lake activities, pool, and more—making this an ideal full-time residence or vacation retreat.
Contact an agent
Home facts
- Year built:1986
- Listing ID #:PM-134967
- Added:133 day(s) ago
- Updated:December 23, 2025 at 08:50 AM
Rooms and interior
- Bedrooms:2
- Total bathrooms:3
- Full bathrooms:2
- Half bathrooms:1
- Living area:1,631 sq. ft.
Heating and cooling
- Cooling:Ceiling Fan(s), Ductless
- Heating:Baseboard, Electric, Fireplace Insert, Heating
Structure and exterior
- Year built:1986
- Building area:1,631 sq. ft.
- Lot area:0.02 Acres
Utilities
- Water:Private
- Sewer:Private Sewer
Finances and disclosures
- Price:$244,500
- Price per sq. ft.:$149.91
- Tax amount:$3,147
New listings near 612 Uncas Lane
- New
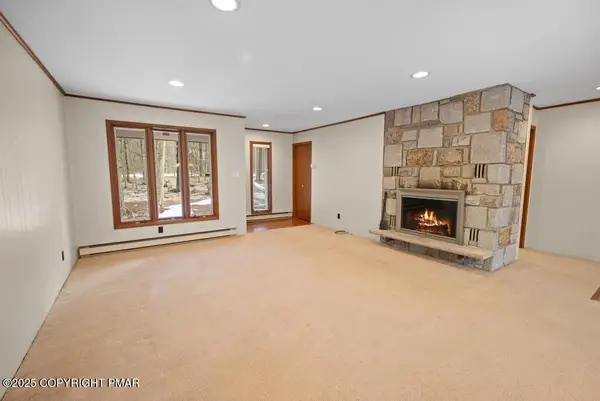 $412,000Active3 beds 2 baths1,256 sq. ft.
$412,000Active3 beds 2 baths1,256 sq. ft.117 Outpost Way, Pocono Pines, PA 18350
MLS# PM-137954Listed by: LAKE NAOMI REAL ESTATE - New
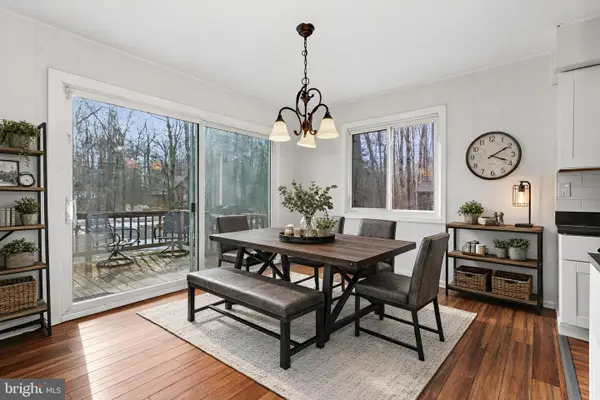 $400,000Active5 beds 2 baths1,557 sq. ft.
$400,000Active5 beds 2 baths1,557 sq. ft.113 Gross Dr, POCONO PINES, PA 18350
MLS# PAMR2005918Listed by: KELLER WILLIAMS REAL ESTATE - BETHLEHEM 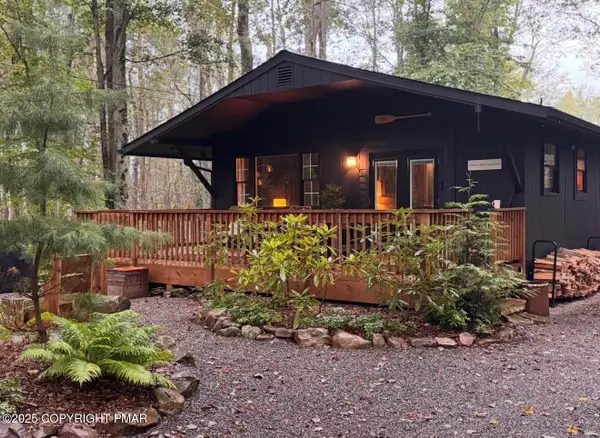 $365,000Pending3 beds 2 baths960 sq. ft.
$365,000Pending3 beds 2 baths960 sq. ft.4175 Hemlock Trail, Pocono Pines, PA 18350
MLS# PM-137927Listed by: CENTURY 21 SELECT GROUP - BLAKESLEE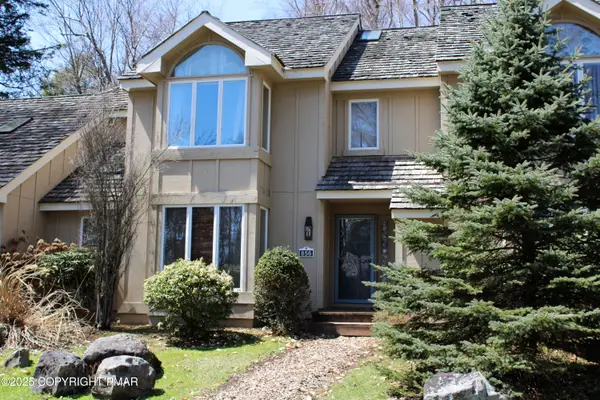 $249,000Active3 beds 3 baths1,440 sq. ft.
$249,000Active3 beds 3 baths1,440 sq. ft.856 Crest Pines Lane, Pocono Pines, PA 18350
MLS# PM-137895Listed by: CENTURY 21 SELECT GROUP - BLAKESLEE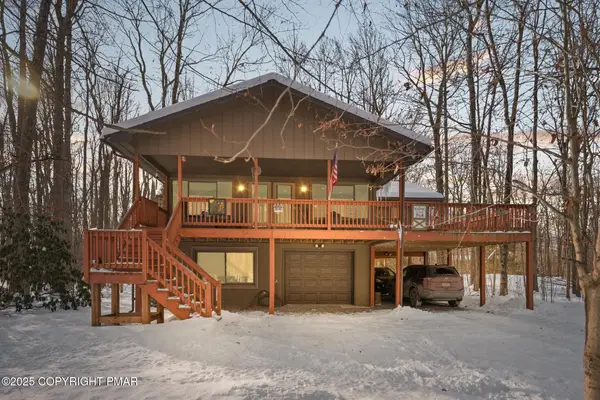 $340,000Active2 beds 2 baths1,184 sq. ft.
$340,000Active2 beds 2 baths1,184 sq. ft.121 Tunkhannock Trail, Pocono Pines, PA 18350
MLS# PM-137868Listed by: LAKE NAOMI REAL ESTATE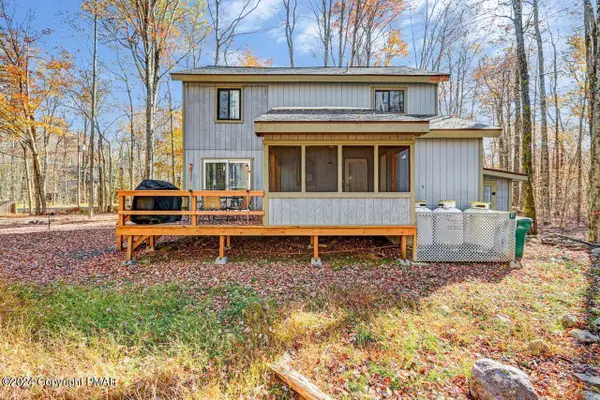 $450,000Active3 beds 2 baths1,408 sq. ft.
$450,000Active3 beds 2 baths1,408 sq. ft.209 Kit Carson Circle, Pocono Pines, PA 18350
MLS# PM-137836Listed by: LAKE NAOMI REAL ESTATE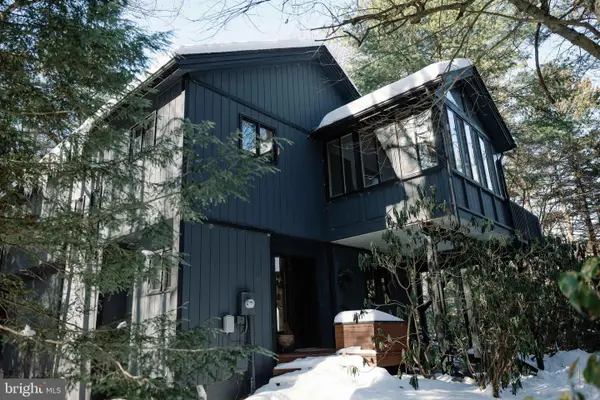 $549,000Pending4 beds 2 baths1,508 sq. ft.
$549,000Pending4 beds 2 baths1,508 sq. ft.196 Split Rock Ln, POCONO PINES, PA 18350
MLS# PAMR2005916Listed by: IRON VALLEY REAL ESTATE LOWER GWYNEDD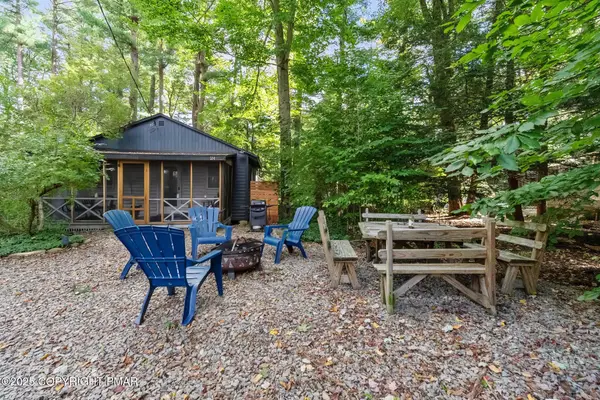 $265,000Active1 beds 1 baths528 sq. ft.
$265,000Active1 beds 1 baths528 sq. ft.314 Anthony Lane, Pocono Pines, PA 18350
MLS# PM-137719Listed by: HOMESMART REALTY ADVISORS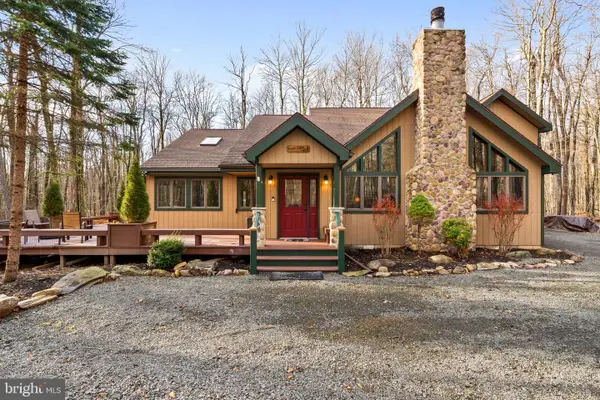 $800,000Pending5 beds 3 baths3,201 sq. ft.
$800,000Pending5 beds 3 baths3,201 sq. ft.140 Boones Trl, POCONO PINES, PA 18350
MLS# PAMR2005874Listed by: FRANKLIN INVESTMENT REALTY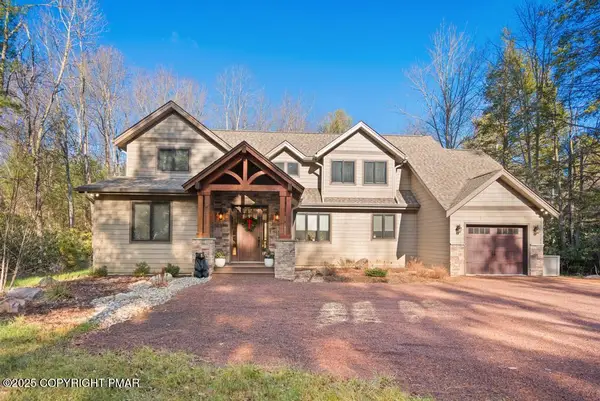 $1,245,000Active3 beds 3 baths3,049 sq. ft.
$1,245,000Active3 beds 3 baths3,049 sq. ft.165 Split Rock Lane, Pocono Pines, PA 18350
MLS# PM-137547Listed by: LAKE NAOMI REAL ESTATE
