412 Scotch Pine Drive, Pocono Summit, PA 18346
Local realty services provided by:ERA One Source Realty
412 Scotch Pine Drive,Coolbaugh Twp, PA 18346
$385,000
- 5 Beds
- 3 Baths
- - sq. ft.
- Single family
- Sold
Listed by: rakelmi r. montas
Office: allentown city realty
MLS#:765642
Source:PA_LVAR
Sorry, we are unable to map this address
Price summary
- Price:$385,000
- Monthly HOA dues:$74.58
About this home
Welcome to your new home in the Poconos! This beautiful 5-bedroom, 3 full-bath bi level home with over 2,300 sq. ft of living space offers comfort, convenience and functionality across two thoughtfully designed levels. Step upstairs into the spacious living room with original hardwood flooring throughout which flows seamlessly into the dining room that conveniently connects to an open concept kitchen which boasts ample cabinetry, granite countertop, stainless steel appliances and an open dining area ideal for both everyday living and entertaining. Main level also features three generously sized bedrooms, a full bath and a beautiful master suite with a private full bath w/ a jetted tub and stand up shower. Lower level offers an expansive family room with beautiful stone flooring, 2 generous sized bedrooms, a second full bathroom, a nicely tucked laundry room and a private exit to the spacious backyard! The yard offers an above ground pool, access to a second floor deck perfect for grilling and a 4 season room perfect for entertaining or lounging, offering seamless indoor-outdoor living! Additional highlights include a 1 car attached garage with ample driveway for 4-5 additional vehicles and 2 outdoor sheds for enough storage. Recent upgrades: BRAND NEW ROOF (Nov. 2025), new water pump, compression tank, new water softener and new water heater. Less than 25 minutes to all Pocono attractions like Kalahari, Great Wolf Lodge, Camelback! Great Airbnb property!
Contact an agent
Home facts
- Year built:2001
- Listing ID #:765642
- Added:107 day(s) ago
- Updated:January 16, 2026 at 07:16 AM
Rooms and interior
- Bedrooms:5
- Total bathrooms:3
- Full bathrooms:3
Heating and cooling
- Cooling:Ceiling Fans
- Heating:Forced Air, Propane
Structure and exterior
- Roof:Asphalt, Fiberglass
- Year built:2001
Schools
- High school:Pocono Mountain East High School
- Middle school:Swiftwater Intermediate School
- Elementary school:Swiftwater Elementary Center
Utilities
- Water:Well
- Sewer:Community Coop Sewer
Finances and disclosures
- Price:$385,000
- Tax amount:$4,401
New listings near 412 Scotch Pine Drive
- New
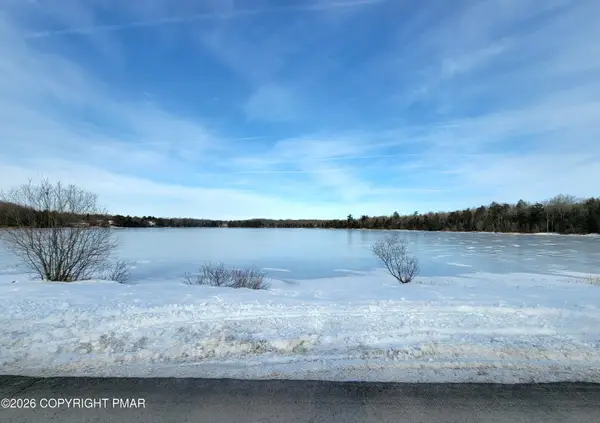 $22,000Active0.29 Acres
$22,000Active0.29 Acres433 Holiday Drive, Pocono Summit, PA 18346
MLS# PM-138310Listed by: WEICHERT REALTORS ACCLAIM - TANNERSVILLE - New
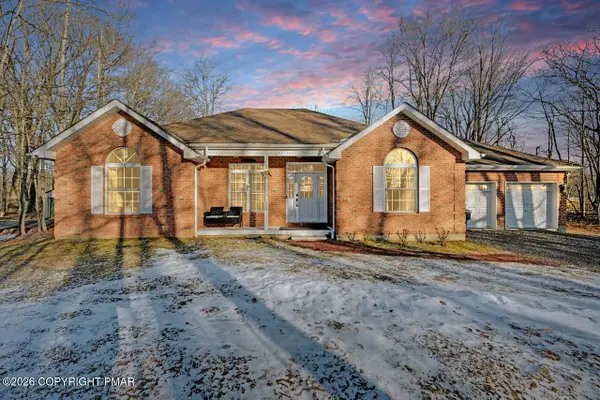 $360,000Active3 beds 2 baths1,594 sq. ft.
$360,000Active3 beds 2 baths1,594 sq. ft.220 Stillwater Drive, Pocono Summit, PA 18346
MLS# PM-138261Listed by: REALTY EXECUTIVES - POCONO PINES - New
 $195,000Active2 beds 1 baths864 sq. ft.
$195,000Active2 beds 1 baths864 sq. ft.171 Linden Loop, Coolbaugh Twp, PA 18346
MLS# 770329Listed by: LECOMPTE REALTY - New
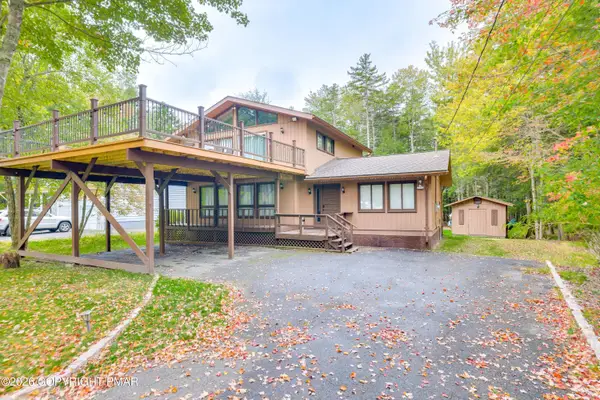 $594,000Active4 beds 2 baths2,224 sq. ft.
$594,000Active4 beds 2 baths2,224 sq. ft.353 Scotch Pine Drive, Pocono Summit, PA 18346
MLS# PM-138205Listed by: BAIRO REAL ESTATE - BARTONSVILLE 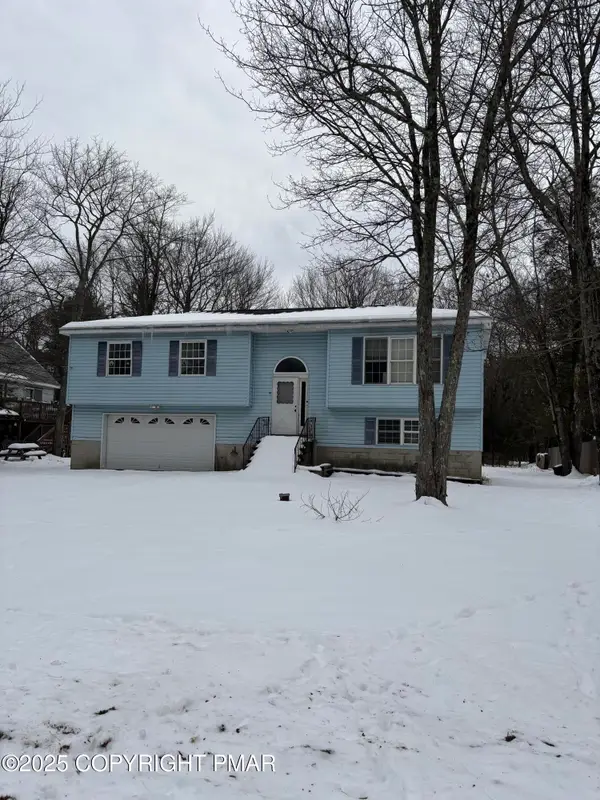 $230,000Pending3 beds 2 baths1,965 sq. ft.
$230,000Pending3 beds 2 baths1,965 sq. ft.1216 Thunder Drive, Pocono Summit, PA 18346
MLS# PM-137911Listed by: KELLER WILLIAMS REAL ESTATE - STROUDSBURG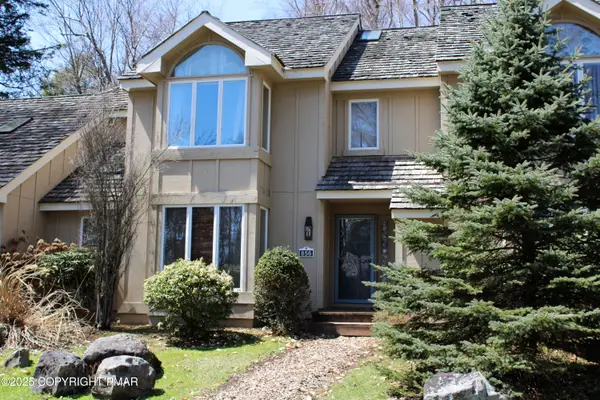 $249,000Active3 beds 3 baths1,440 sq. ft.
$249,000Active3 beds 3 baths1,440 sq. ft.856 Crest Pines Lane, Pocono Pines, PA 18350
MLS# PM-137895Listed by: CENTURY 21 SELECT GROUP - BLAKESLEE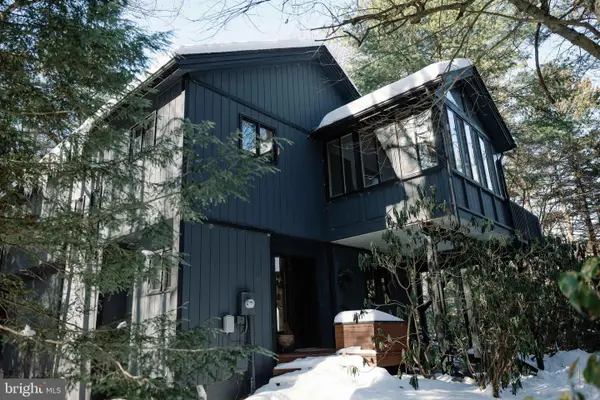 $549,000Pending4 beds 2 baths1,508 sq. ft.
$549,000Pending4 beds 2 baths1,508 sq. ft.196 Split Rock Ln, POCONO PINES, PA 18350
MLS# PAMR2005916Listed by: IRON VALLEY REAL ESTATE LOWER GWYNEDD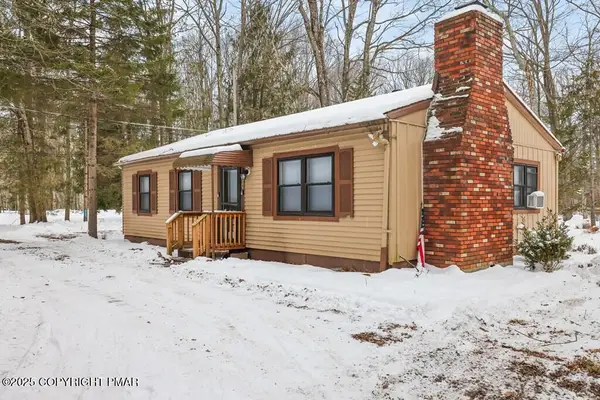 $224,900Pending3 beds 1 baths1,007 sq. ft.
$224,900Pending3 beds 1 baths1,007 sq. ft.3280 Red Run Road, Pocono Summit, PA 18346
MLS# PM-137834Listed by: WEICHERT REALTORS ACCLAIM - TANNERSVILLE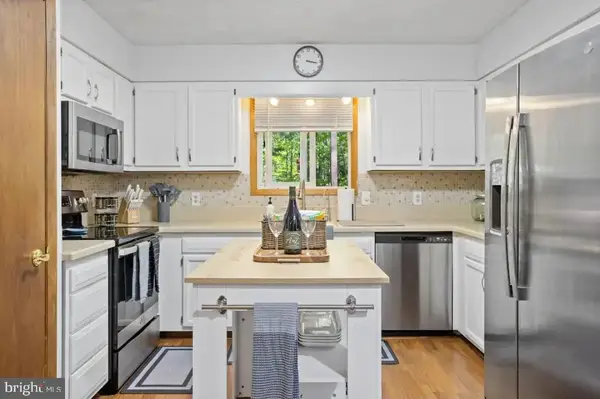 $390,000Active3 beds 2 baths2,036 sq. ft.
$390,000Active3 beds 2 baths2,036 sq. ft.635 Patriot Ln, POCONO SUMMIT, PA 18346
MLS# PAMR2005906Listed by: RE/MAX CENTRAL - BLUE BELL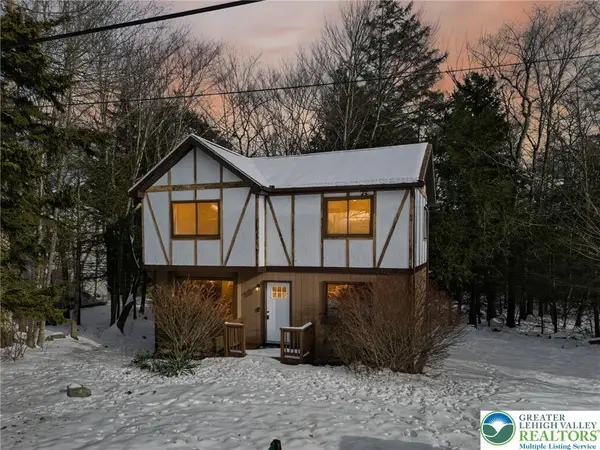 $289,900Active3 beds 2 baths1,244 sq. ft.
$289,900Active3 beds 2 baths1,244 sq. ft.4127 Indian Avenue, Coolbaugh Twp, PA 18346
MLS# 769228Listed by: REAL OF PENNSYLVANIA
