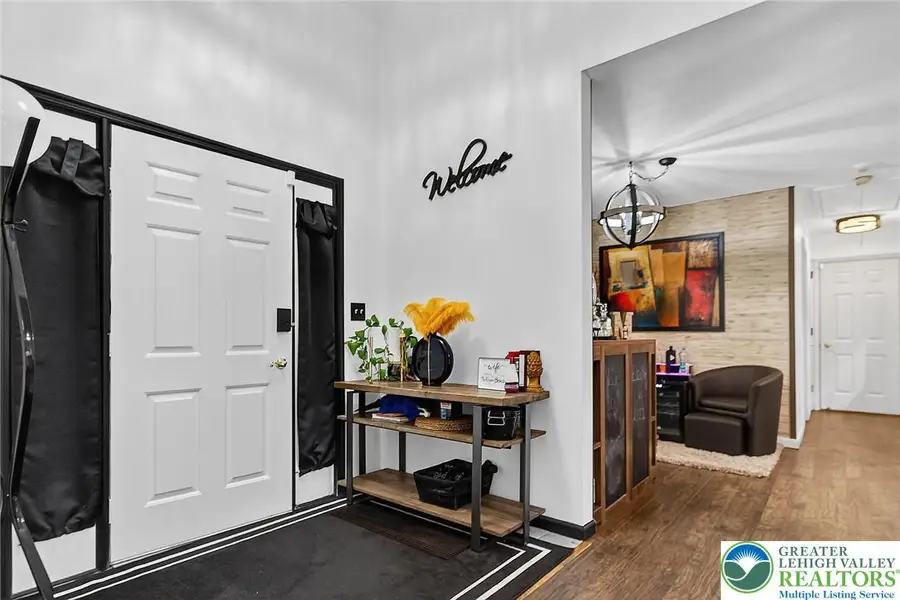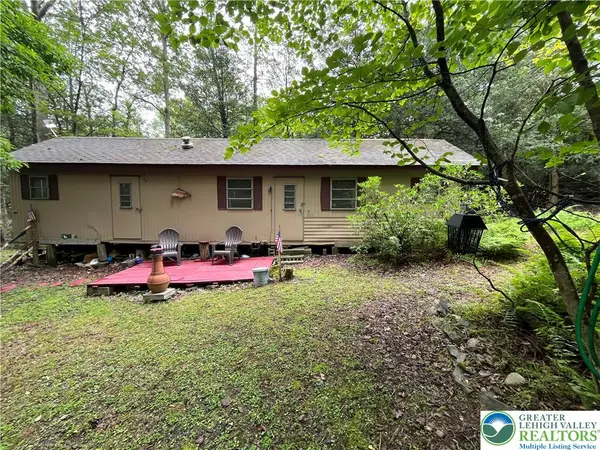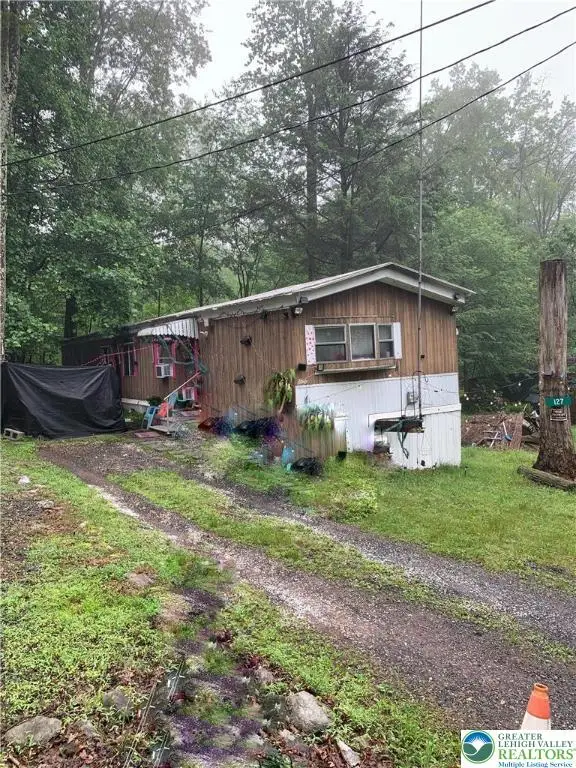3246 Mountain View Drive, Pocono Twp, PA 18372
Local realty services provided by:ERA One Source Realty



3246 Mountain View Drive,Pocono Twp, PA 18372
$444,900
- 4 Beds
- 3 Baths
- 2,636 sq. ft.
- Single family
- Active
Listed by:nick smith
Office:coldwell banker hearthside
MLS#:761939
Source:PA_LVAR
Price summary
- Price:$444,900
- Price per sq. ft.:$168.78
- Monthly HOA dues:$27.92
About this home
A Turnkey Mountain Escape with Dual Bedroom Suites and Stunning Outdoor Living. Tucked into the peaceful woodlands of Tannersville, this beautifully updated 4-bedroom, 3-bath home offers a perfect blend of space, style, and comfort — ideal as a full-time residence or private mountain getaway. Step inside to fresh paint, updated flooring, soaring ceilings, and an open-concept layout filled with natural light. The kitchen greets you with durable countertops, modern appliances, and a seamless flow into the dining area and great room — perfect for everyday living or entertaining. A cozy fireplace anchors the living space, which connects to a bright four-season sunroom and a spacious deck overlooking the wooded surroundings. This home features two full bedroom suites. The primary suite boasts a tray ceiling, spa-like bath, huge walk-in closet, and a private sitting deck — the perfect spot for morning coffee or evening unwinding. The guest suite offers its own full bath and added privacy for visitors or multi-generational living. The third bedroom also hosts it's own full bath. The walk-out basement provides excellent storage or potential for future finishing, with direct access to the backyard. Additional highlights include a main level laundry area, spacious secondary bedrooms, and a new boiler installed in December 2024 for added peace of mind. Located just minutes from Camelback Mountain, The Crossings Outlets, Great Wolf Lodge, and Route 80.
Contact an agent
Home facts
- Year built:1996
- Listing Id #:761939
- Added:16 day(s) ago
- Updated:August 13, 2025 at 02:48 PM
Rooms and interior
- Bedrooms:4
- Total bathrooms:3
- Full bathrooms:3
- Living area:2,636 sq. ft.
Heating and cooling
- Cooling:Ceiling Fans
- Heating:Hot Water, Oil
Structure and exterior
- Roof:Asphalt, Fiberglass
- Year built:1996
- Building area:2,636 sq. ft.
- Lot area:1.07 Acres
Schools
- High school:Pocono Mountain East High School
- Middle school:Pocono Mountain East Junior High School
- Elementary school:Swiftwater Elementary School
Utilities
- Water:Well
- Sewer:Septic Tank
Finances and disclosures
- Price:$444,900
- Price per sq. ft.:$168.78
- Tax amount:$7,241
New listings near 3246 Mountain View Drive
- New
 $395,000Active3 beds 3 baths1,900 sq. ft.
$395,000Active3 beds 3 baths1,900 sq. ft.2280 Lake Drive, Pocono Twp, PA 18332
MLS# 762957Listed by: IRON VALLEY REAL ESTATE POCONO  $780,000Active4 beds 4 baths5,068 sq. ft.
$780,000Active4 beds 4 baths5,068 sq. ft.389 SW Joanne Court, Pocono Twp, PA 18321
MLS# 762060Listed by: RE/MAX CROSSROADS $69,900Active2 beds 1 baths576 sq. ft.
$69,900Active2 beds 1 baths576 sq. ft.255 Buck Fever Trail, Pocono Twp, PA 18355
MLS# 761006Listed by: COLDWELL BANKER HERITAGE R E $135,000Active3 beds 1 baths980 sq. ft.
$135,000Active3 beds 1 baths980 sq. ft.127 Pinecone Trail, Pocono Twp, PA 18355
MLS# 759949Listed by: NZO REALTY- Open Sun, 2 to 4pm
 $450,000Active3 beds 3 baths2,686 sq. ft.
$450,000Active3 beds 3 baths2,686 sq. ft.116 Peechatka, Pocono Twp, PA 18332
MLS# 758882Listed by: LECOMPTE REALTY  $17,000Active-- beds -- baths
$17,000Active-- beds -- baths31 Faber Circle, Pocono Twp, PA 18372
MLS# 756357Listed by: CENTURY 21 KEIM REALTORS $30,000Active-- beds -- baths
$30,000Active-- beds -- baths2747 Lake Drive, Pocono Twp, PA 18332
MLS# 756349Listed by: CENTURY 21 KEIM REALTORS $16,500Active-- beds -- baths
$16,500Active-- beds -- baths306 Lake Drive, Pocono Twp, PA 18332
MLS# 755535Listed by: BHHS FOX & ROACH BETHLEHEM $20,000Active-- beds -- baths
$20,000Active-- beds -- baths190 Williams Lane, Pocono Twp, PA 18355
MLS# 755167Listed by: CENTURY 21 KEIM REALTORS
