111 Wildernest Ln, Port Matilda, PA 16870
Local realty services provided by:ERA Liberty Realty
111 Wildernest Ln,Port Matilda, PA 16870
$560,000
- 4 Beds
- 3 Baths
- 2,668 sq. ft.
- Single family
- Pending
Listed by: greg copenhaver
Office: re/max centre realty
MLS#:PACE2515744
Source:BRIGHTMLS
Price summary
- Price:$560,000
- Price per sq. ft.:$209.9
- Monthly HOA dues:$18.75
About this home
Get ready to be impressed as you navigate the winding paver walkway to enter the front door featuring leaded glass accents. You are greeted in a spacious foyer. To the left an office/den. To the right a delightful living room focused on the fireplace surrounded by built ins. Great view of the scenic back yard from the dining room. Granite kitchen equipped with breakfast area, center island w/ seating, writing desk & plenty of work space. Open to the great room/family room with 3 walls of windows. The 2nd floor hosts 4/5 bedrooms, 2 full baths (both updated) & laundry. Owner's suite incorporates an additional room with numerous options: dressing room, sitting room, hobby, nursery, work-out, office - the possibilities are endless. Rear deck overlooking 1 acre of wooded pleasure & privacy. Newer roof (2021), basement waterproofing, sump pump,2nd floor heat pump & newer mini splits for first floor. One of the finest in Wildernest!
Contact an agent
Home facts
- Year built:1986
- Listing ID #:PACE2515744
- Added:198 day(s) ago
- Updated:February 11, 2026 at 08:32 AM
Rooms and interior
- Bedrooms:4
- Total bathrooms:3
- Full bathrooms:2
- Half bathrooms:1
- Living area:2,668 sq. ft.
Heating and cooling
- Cooling:Central A/C, Ductless/Mini-Split
- Heating:Electric, Heat Pump(s)
Structure and exterior
- Roof:Shingle
- Year built:1986
- Building area:2,668 sq. ft.
- Lot area:1.01 Acres
Utilities
- Water:Well-Shared
- Sewer:Private Septic Tank
Finances and disclosures
- Price:$560,000
- Price per sq. ft.:$209.9
- Tax amount:$8,940 (2024)
New listings near 111 Wildernest Ln
- New
 $1,999,000Active4 beds 6 baths6,038 sq. ft.
$1,999,000Active4 beds 6 baths6,038 sq. ft.156 Brothers Court, PORT MATILDA, PA 16870
MLS# PACE2517168Listed by: RE/MAX CENTRE REALTY - New
 $130,000Active4 beds 2 baths2,400 sq. ft.
$130,000Active4 beds 2 baths2,400 sq. ft.2035 Halfmoon Valley Rd, PORT MATILDA, PA 16870
MLS# PACE2517330Listed by: RE/MAX TOGETHER 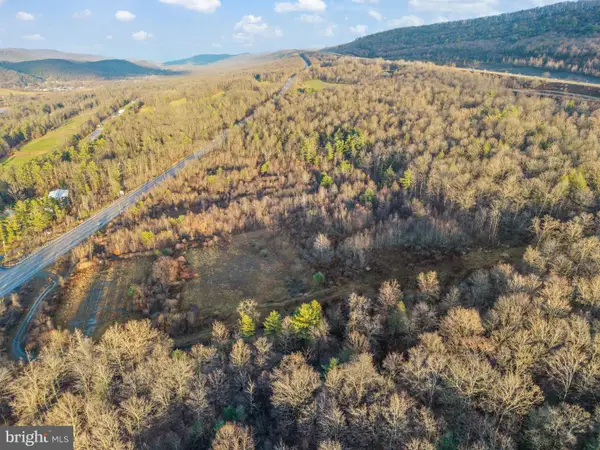 $399,000Pending39.83 Acres
$399,000Pending39.83 AcresSkytop Mountain Rd, PORT MATILDA, PA 16870
MLS# PACE2517020Listed by: RE/MAX CENTRE REALTY $405,000Pending2 beds 1 baths788 sq. ft.
$405,000Pending2 beds 1 baths788 sq. ft.392 Tow Hill Rd, PORT MATILDA, PA 16870
MLS# PACE2517430Listed by: LUSK & ASSOCIATES SOTHEBY'S INTERNATIONAL REALTY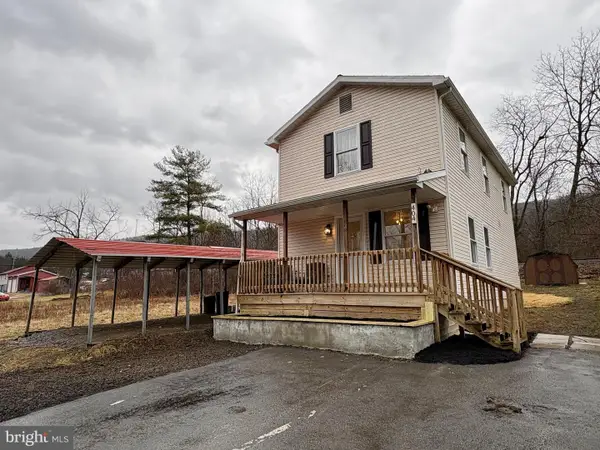 $224,900Active3 beds 2 baths1,260 sq. ft.
$224,900Active3 beds 2 baths1,260 sq. ft.404 W Front St, PORT MATILDA, PA 16870
MLS# PACE2517350Listed by: KISSINGER, BIGATEL & BROWER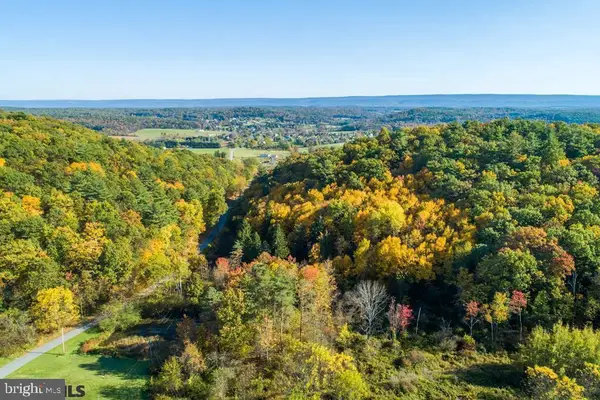 $110,000Active4.2 Acres
$110,000Active4.2 AcresLot On Orchard Rd, PORT MATILDA, PA 16870
MLS# PACE2517314Listed by: KISSINGER, BIGATEL & BROWER $415,000Pending3 beds 3 baths1,908 sq. ft.
$415,000Pending3 beds 3 baths1,908 sq. ft.161 Amicus Dr, PORT MATILDA, PA 16870
MLS# PACE2517222Listed by: KELLER WILLIAMS ADVANTAGE REALTY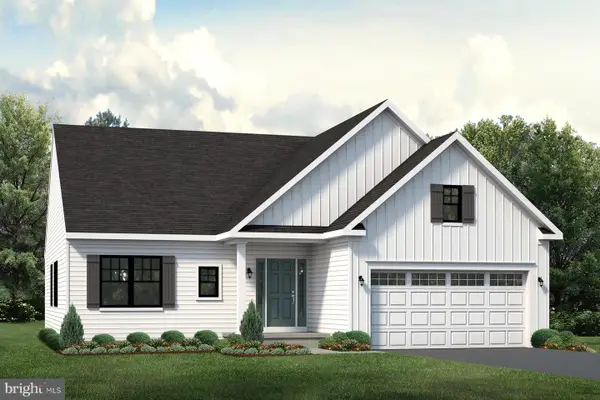 $639,900Active4 beds 3 baths2,585 sq. ft.
$639,900Active4 beds 3 baths2,585 sq. ft.178 Buck Moth Way, PORT MATILDA, PA 16870
MLS# PACE2517178Listed by: S&A REALTY, LLC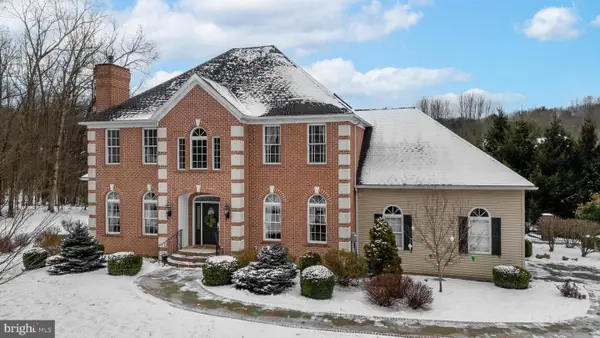 $1,500,000Pending6 beds 5 baths6,558 sq. ft.
$1,500,000Pending6 beds 5 baths6,558 sq. ft.293 Michael Rd, PORT MATILDA, PA 16870
MLS# PACE2517150Listed by: KISSINGER, BIGATEL & BROWER $1,995,000Active5 beds 6 baths5,867 sq. ft.
$1,995,000Active5 beds 6 baths5,867 sq. ft.171 Manhasset Dr, PORT MATILDA, PA 16870
MLS# PACE2517024Listed by: RE/MAX CENTRE REALTY

