190 Michael Rd, Port Matilda, PA 16870
Local realty services provided by:ERA Reed Realty, Inc.
190 Michael Rd,Port Matilda, PA 16870
$735,000
- 5 Beds
- 4 Baths
- 3,219 sq. ft.
- Single family
- Active
Listed by: melisa seger
Office: keller williams advantage realty
MLS#:PACE2514184
Source:BRIGHTMLS
Price summary
- Price:$735,000
- Price per sq. ft.:$228.33
- Monthly HOA dues:$12.5
About this home
Discover your serene retreat in the sought-after Cedar Cliff Neighborhood, nestled within the State College School District. Conveniently located just 3 miles from North Atherton's shopping and dining options—including Wegman's, Target, and Trader Joe's—this home offers the perfect blend of tranquility and accessibility. Step inside to find soaring ceilings and abundant natural light
throughout. The first-floor primary suite boasts large windows with electric blackout blinds, a spacious walk-in closet, and an ensuite bathroom featuring dual sinks, a jetted tub, a shower, and ample natural light. Solid hardwood floors enhance the main living areas, which include a formal living and dining room, an eat-in kitchen with granite countertops, maple cabinets, and modern stainless steel appliances, as well as a cozy family room.
Upstairs, you'll find four additional bedrooms and two updated full bathrooms, ensuring plenty of space for family and guests. The unfinished basement offers extensive storage, rough-in for a half bath, and a walkout door, providing endless possibilities.
The beautifully wooded backyard features low-maintenance landscaping, inviting abundant nature, songbirds, and butterflies attracted by the summer wildflowers perfect for entertaining or enjoying peaceful moments outdoors. Don't miss your chance to call this stunning property home!
Contact an agent
Home facts
- Year built:2002
- Listing ID #:PACE2514184
- Added:309 day(s) ago
- Updated:February 15, 2026 at 02:37 PM
Rooms and interior
- Bedrooms:5
- Total bathrooms:4
- Full bathrooms:3
- Half bathrooms:1
- Living area:3,219 sq. ft.
Heating and cooling
- Cooling:Central A/C
- Heating:Electric, Heat Pump(s)
Structure and exterior
- Roof:Shingle
- Year built:2002
- Building area:3,219 sq. ft.
- Lot area:1.27 Acres
Schools
- Middle school:PARK FOREST
- Elementary school:PARK FOREST
Utilities
- Water:Well
- Sewer:Private Septic Tank
Finances and disclosures
- Price:$735,000
- Price per sq. ft.:$228.33
- Tax amount:$10,671 (2024)
New listings near 190 Michael Rd
- New
 $1,999,000Active4 beds 6 baths6,038 sq. ft.
$1,999,000Active4 beds 6 baths6,038 sq. ft.156 Brothers Court, PORT MATILDA, PA 16870
MLS# PACE2517168Listed by: RE/MAX CENTRE REALTY - New
 $130,000Active4 beds 2 baths2,400 sq. ft.
$130,000Active4 beds 2 baths2,400 sq. ft.2035 Halfmoon Valley Rd, PORT MATILDA, PA 16870
MLS# PACE2517330Listed by: RE/MAX TOGETHER 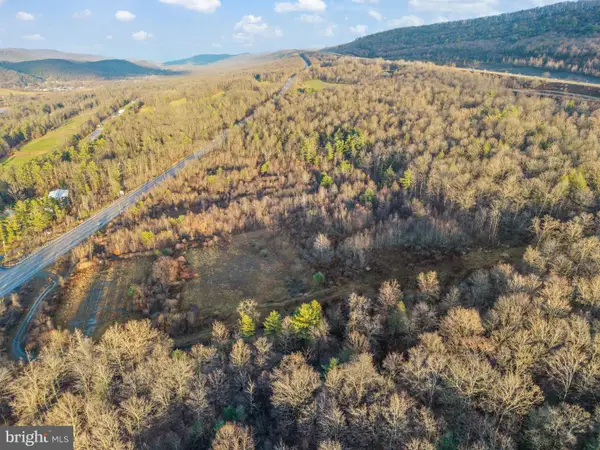 $399,000Pending39.83 Acres
$399,000Pending39.83 AcresSkytop Mountain Rd, PORT MATILDA, PA 16870
MLS# PACE2517020Listed by: RE/MAX CENTRE REALTY $405,000Pending2 beds 1 baths788 sq. ft.
$405,000Pending2 beds 1 baths788 sq. ft.392 Tow Hill Rd, PORT MATILDA, PA 16870
MLS# PACE2517430Listed by: LUSK & ASSOCIATES SOTHEBY'S INTERNATIONAL REALTY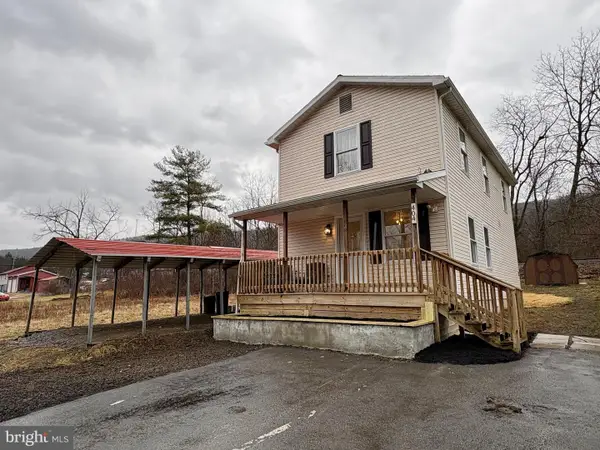 $224,900Active3 beds 2 baths1,260 sq. ft.
$224,900Active3 beds 2 baths1,260 sq. ft.404 W Front St, PORT MATILDA, PA 16870
MLS# PACE2517350Listed by: KISSINGER, BIGATEL & BROWER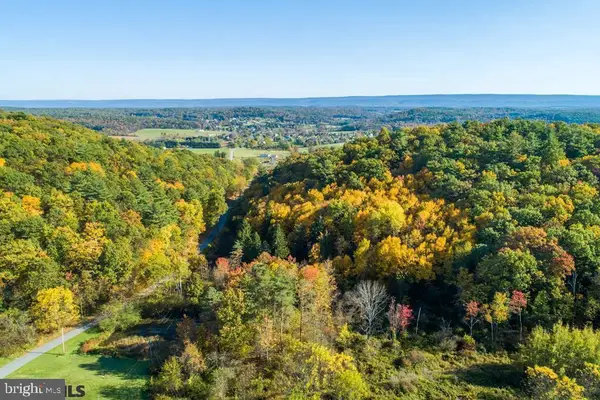 $110,000Active4.2 Acres
$110,000Active4.2 AcresLot On Orchard Rd, PORT MATILDA, PA 16870
MLS# PACE2517314Listed by: KISSINGER, BIGATEL & BROWER $415,000Pending3 beds 3 baths1,908 sq. ft.
$415,000Pending3 beds 3 baths1,908 sq. ft.161 Amicus Dr, PORT MATILDA, PA 16870
MLS# PACE2517222Listed by: KELLER WILLIAMS ADVANTAGE REALTY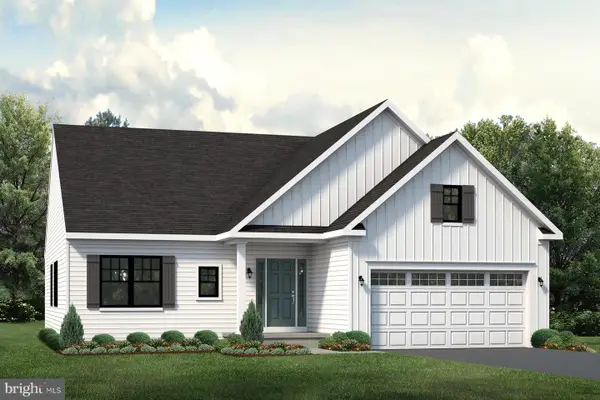 $639,900Active4 beds 3 baths2,585 sq. ft.
$639,900Active4 beds 3 baths2,585 sq. ft.178 Buck Moth Way, PORT MATILDA, PA 16870
MLS# PACE2517178Listed by: S&A REALTY, LLC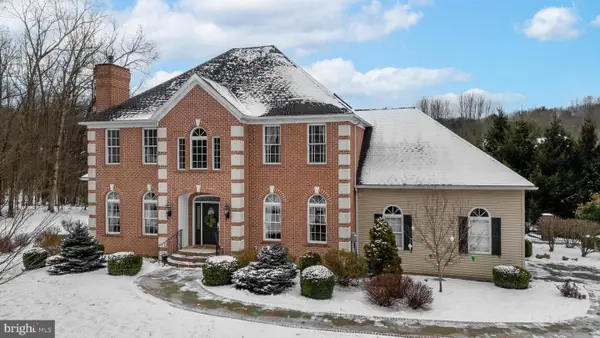 $1,500,000Pending6 beds 5 baths6,558 sq. ft.
$1,500,000Pending6 beds 5 baths6,558 sq. ft.293 Michael Rd, PORT MATILDA, PA 16870
MLS# PACE2517150Listed by: KISSINGER, BIGATEL & BROWER $1,995,000Active5 beds 6 baths5,867 sq. ft.
$1,995,000Active5 beds 6 baths5,867 sq. ft.171 Manhasset Dr, PORT MATILDA, PA 16870
MLS# PACE2517024Listed by: RE/MAX CENTRE REALTY

