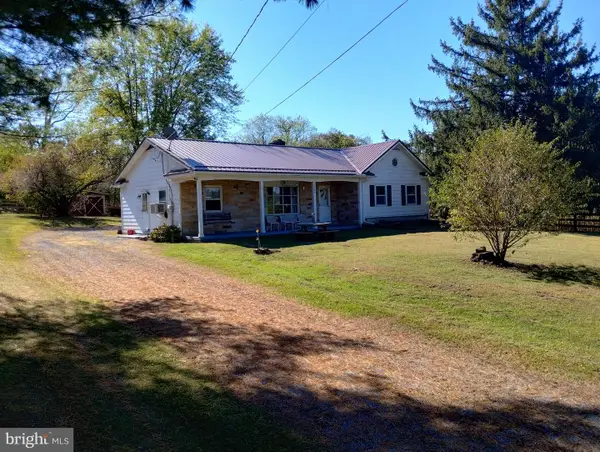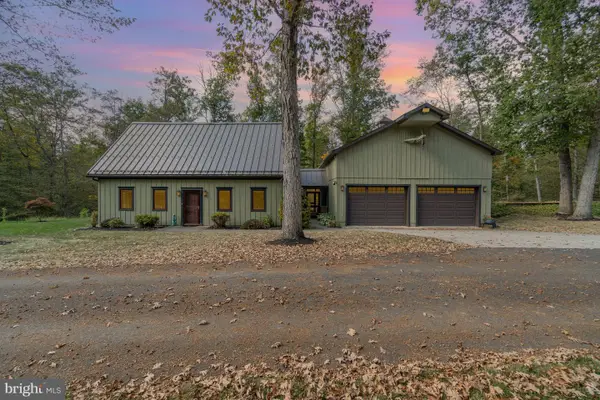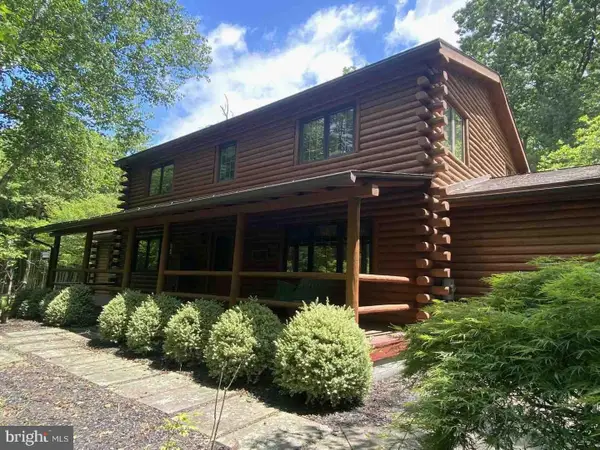614 W Fourth St, Port Royal, PA 17082
Local realty services provided by:ERA OakCrest Realty, Inc.
614 W Fourth St,Port Royal, PA 17082
$259,900
- 3 Beds
- 2 Baths
- 2,206 sq. ft.
- Single family
- Pending
Listed by: kylie j naylor
Office: keller williams of central pa
MLS#:PAJT2012612
Source:BRIGHTMLS
Price summary
- Price:$259,900
- Price per sq. ft.:$117.82
About this home
Unique opportunity to live just outside of Turn 3 of the Port Royal Speedway!! Ranch home offers 3 bedrooms, 1 full bath with tub/shower combo and a first floor laundry. Spacious, well-lit living room with gorgeous hardwood floors, bay window and wall-to-wall stone fireplace. The kitchen features stainless steel appliances. All appliances, including washer & dryer are included. Additional finished square footage in attic could be a playroom/office/more bedrooms/storage. Exposed walkout basement with a half bath, stall shower and kitchen area. Downstairs also features a storage room, utility room and versatile rec/game room perfect for entertaining with a slate pool table & accessories included.
Step outside to relax on the wraparound covered front porch or listen to the sounds of the pond on the large rear covered porch overlooking the property. Back yard includes a newer 54 in deep above ground chlorine vinyl-lined pool with a 10x20 pool deck. Pool and all pool supplies/inflatables included. Take advantage of ample parking with a detached 2-car garage with paved driveway beside the home and detached 1-car garage with attached 1-car carport and stone parking area in the rear. Video surveillance. Public water/sewer.
Located in Port Royal Borough, this home combines convenience, functional space, and an exciting location. Zoned "Downtown Commercial" with a flexible layout, this property is ideal for Airbnb, Vrbo, multi-unit rental potential or simply enjoy it all as your new home. Bonus perk: Two annual transferable PR "Speed Palace" season passes included! Schedule a showing today!
Contact an agent
Home facts
- Year built:1950
- Listing ID #:PAJT2012612
- Added:22 day(s) ago
- Updated:November 13, 2025 at 09:13 AM
Rooms and interior
- Bedrooms:3
- Total bathrooms:2
- Full bathrooms:1
- Half bathrooms:1
- Living area:2,206 sq. ft.
Heating and cooling
- Cooling:Ductless/Mini-Split
- Heating:Electric, Forced Air, Heat Pump(s), Oil, Wall Unit
Structure and exterior
- Roof:Metal
- Year built:1950
- Building area:2,206 sq. ft.
- Lot area:0.52 Acres
Schools
- High school:JUNIATA
- Middle school:TUSCARORA
- Elementary school:JUNIATA
Utilities
- Water:Public
- Sewer:Public Sewer
Finances and disclosures
- Price:$259,900
- Price per sq. ft.:$117.82
- Tax amount:$2,092 (2023)
New listings near 614 W Fourth St
 $180,000Active3 beds 2 baths1,368 sq. ft.
$180,000Active3 beds 2 baths1,368 sq. ft.15784 Route 333, PORT ROYAL, PA 17082
MLS# PAJT2012590Listed by: CENTURY 21 ABOVE AND BEYOND $524,900Active2 beds 2 baths2,092 sq. ft.
$524,900Active2 beds 2 baths2,092 sq. ft.36 Sassafras Ln, PORT ROYAL, PA 17082
MLS# PAJT2012556Listed by: IRON VALLEY REAL ESTATE OF CENTRAL PA- Open Sat, 1 to 3pm
 $575,000Active4 beds 3 baths2,548 sq. ft.
$575,000Active4 beds 3 baths2,548 sq. ft.333 Mauger Path Rd, PORT ROYAL, PA 17082
MLS# PAJT2012546Listed by: CENTURY 21 ABOVE AND BEYOND  $179,900Pending4 beds 2 baths1,640 sq. ft.
$179,900Pending4 beds 2 baths1,640 sq. ft.512 Market St, PORT ROYAL, PA 17082
MLS# PAJT2012462Listed by: AMERICAN DREAMS REALTY, LLC $225,000Active4 beds 2 baths1,904 sq. ft.
$225,000Active4 beds 2 baths1,904 sq. ft.304 W Fourth St, PORT ROYAL, PA 17082
MLS# PAJT2012416Listed by: IRON VALLEY REAL ESTATE MID PENN $99,900Active4 beds 2 baths1,960 sq. ft.
$99,900Active4 beds 2 baths1,960 sq. ft.302 Market St, PORT ROYAL, PA 17082
MLS# PAJT2012168Listed by: CENTURY 21 ABOVE AND BEYOND
