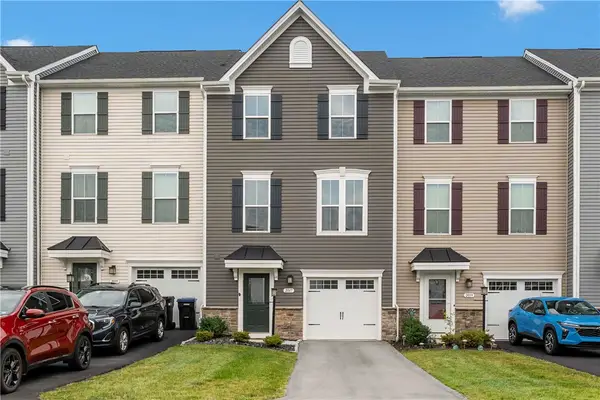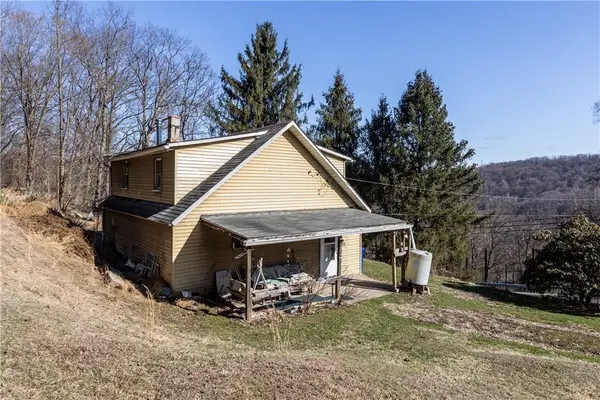2058 Cade Dr, Potter, PA 15061
Local realty services provided by:ERA Lechner & Associates, Inc.
Listed by: tina myers hammett
Office: berkshire hathaway the preferred realty
MLS#:1709829
Source:PA_WPN
Price summary
- Price:$300,000
- Price per sq. ft.:$172.02
- Monthly HOA dues:$95
About this home
Welcome to 2058 Cade Dr in The Village at Riverside!
This “Roxbury” unit offers a fully upgraded interior, featuring elegant Craftsman-style trim throughout. Enjoy a flat backyard with stunning views of the Ohio River—an ideal setting for your future private deck.
The main level boasts luxury vinyl plank flooring and an inviting open-concept layout that seamlessly connects the living and dining areas. The kitchen is a chef’s dream, complete with a 7-foot island, granite countertops, a gas range, and rich maple espresso cabinetry.
Upstairs, you'll find a spacious master suite with a walk-in closet, an additional closet, and a bathroom with a double vanity. Two more generously sized bedrooms and a convenient second-floor laundry room makes everyday living easy.
A large unfinished basement just waiting for you to make it your cozy game room. Enjoy the ease of living close to shops, restaurants and entertainment. The Beaver Valley Mall is minutes away!
Contact an agent
Home facts
- Year built:2021
- Listing ID #:1709829
- Added:130 day(s) ago
- Updated:November 11, 2025 at 11:03 AM
Rooms and interior
- Bedrooms:3
- Total bathrooms:3
- Full bathrooms:2
- Half bathrooms:1
- Living area:1,744 sq. ft.
Heating and cooling
- Cooling:Central Air
- Heating:Gas
Structure and exterior
- Roof:Asphalt
- Year built:2021
- Building area:1,744 sq. ft.
- Lot area:0.06 Acres
Utilities
- Water:Public
Finances and disclosures
- Price:$300,000
- Price per sq. ft.:$172.02
- Tax amount:$4,331
New listings near 2058 Cade Dr
 $261,000Active3 beds 3 baths1,280 sq. ft.
$261,000Active3 beds 3 baths1,280 sq. ft.2017 Cade Dr, Center Twp, PA 15061
MLS# 1725785Listed by: EXP REALTY LLC $280,000Pending3 beds 2 baths1,860 sq. ft.
$280,000Pending3 beds 2 baths1,860 sq. ft.103 Cross Street, Potter Twp, PA 15061
MLS# 1715920Listed by: RE/MAX SELECT REALTY $104,900Active2 beds 1 baths1,296 sq. ft.
$104,900Active2 beds 1 baths1,296 sq. ft.407 and 411 Mowry Rd, Potter Twp, PA 15061
MLS# 1692218Listed by: COLDWELL BANKER REALTY
