1016 Fallbrook Ln, Pottstown, PA 19464
Local realty services provided by:ERA Martin Associates
1016 Fallbrook Ln,Pottstown, PA 19464
$499,900
- 5 Beds
- 3 Baths
- 2,726 sq. ft.
- Single family
- Active
Listed by:andrea l. szlavik rothsching
Office:keller williams realty group
MLS#:PAMC2159176
Source:BRIGHTMLS
Price summary
- Price:$499,900
- Price per sq. ft.:$183.38
- Monthly HOA dues:$12.5
About this home
Welcome to the delightful Chestnut Grove community, where sidewalk-lined streets and classic architecture create a warm, neighborhood feel. Step through the custom front door into a gracious foyer, flanked by a formal living room that flows seamlessly into the spacious dining room—perfect for hosting gatherings. The first floor features 9-foot ceilings and gleaming hardwood floors that carry through the foyer, kitchen, and family room. The gourmet kitchen impresses with granite counters, tile backsplash, center island, gas cooking, pantry, stainless steel appliances, and built-in microwave. It opens beautifully into a two-story family room with cathedral ceilings, double skylights, and a cozy gas fireplace. From here, sliding glass doors lead to an expansive composite deck overlooking a private backyard oasis—ideal for relaxing or entertaining. Upstairs, the primary suite offers abundant natural light, a large walk-in closet, and a luxurious en-suite bath with dual sinks, soaking tub, and brand-new shower. Three additional spacious bedrooms and a hall bath complete the second floor. The daylight walk-out basement provides even more living options with multiple finished areas—an office, studio, or fitness room with interior window views, a potential fifth bedroom with walk-in closet (or future full bath), plus a large open space perfect for a media room or man cave. A walk-out slider opens directly to the backyard. All of this in a prime location just minutes to Routes 100 & 422, shopping, dining, and the Philadelphia Premium Outlets—Chestnut Grove living at its finest!
Contact an agent
Home facts
- Year built:2005
- Listing ID #:PAMC2159176
- Added:10 day(s) ago
- Updated:November 04, 2025 at 10:49 PM
Rooms and interior
- Bedrooms:5
- Total bathrooms:3
- Full bathrooms:2
- Half bathrooms:1
- Living area:2,726 sq. ft.
Heating and cooling
- Cooling:Central A/C
- Heating:Forced Air, Natural Gas
Structure and exterior
- Year built:2005
- Building area:2,726 sq. ft.
- Lot area:0.19 Acres
Utilities
- Water:Public
- Sewer:Public Sewer
Finances and disclosures
- Price:$499,900
- Price per sq. ft.:$183.38
- Tax amount:$6,980 (2025)
New listings near 1016 Fallbrook Ln
- New
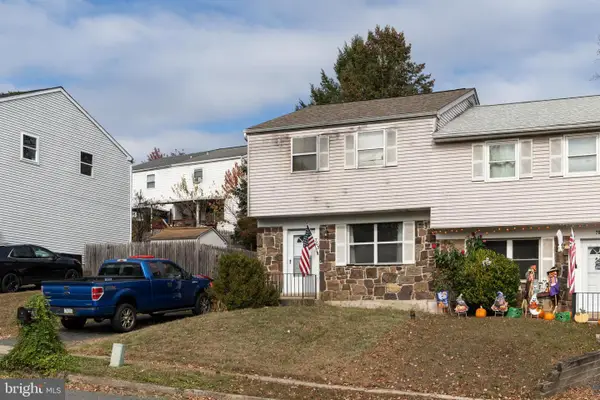 $229,000Active3 beds 3 baths1,280 sq. ft.
$229,000Active3 beds 3 baths1,280 sq. ft.703 Holly Dr, POTTSTOWN, PA 19464
MLS# PAMC2160802Listed by: DORRANCE REALTY LLC - Coming Soon
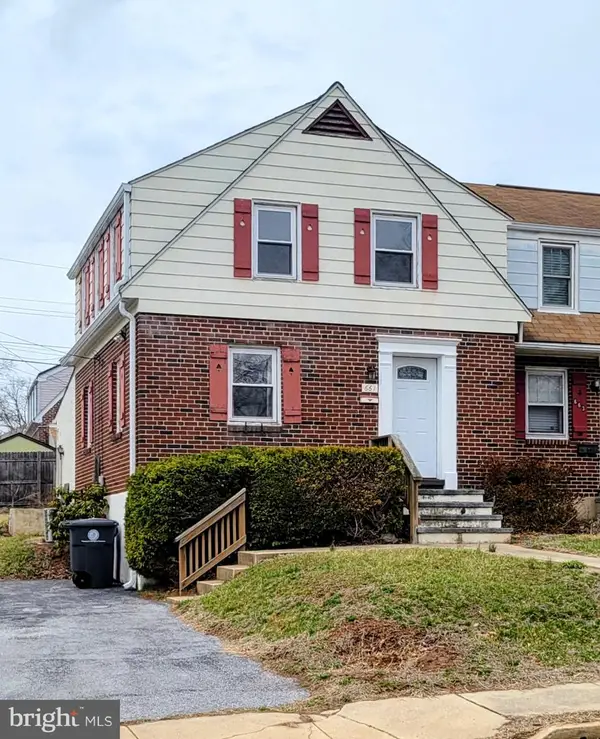 $225,000Coming Soon3 beds 1 baths
$225,000Coming Soon3 beds 1 baths661 N Keim St, POTTSTOWN, PA 19464
MLS# PAMC2160784Listed by: BETTER HOMES AND GARDENS REAL ESTATE PHOENIXVILLE - Coming Soon
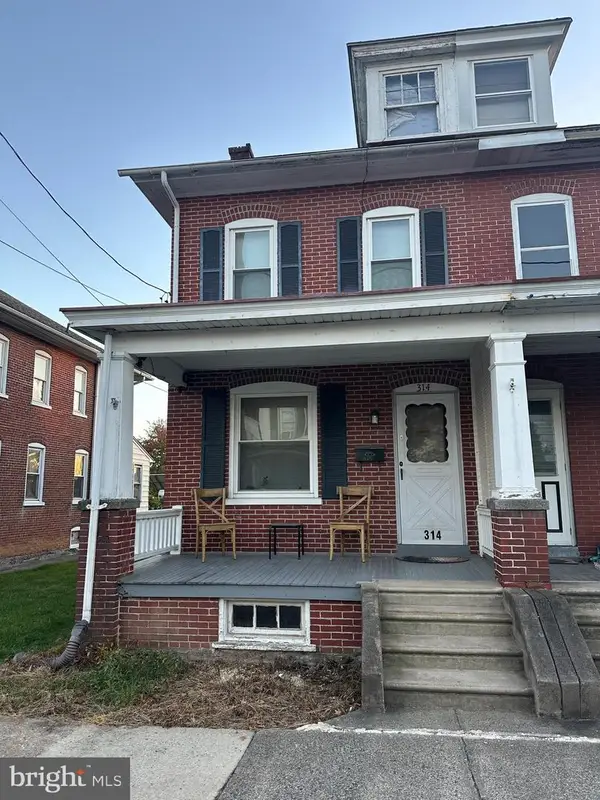 $190,000Coming Soon3 beds 1 baths
$190,000Coming Soon3 beds 1 baths314 W Race St, POTTSTOWN, PA 19464
MLS# PAMC2160098Listed by: SPRINGER REALTY GROUP - New
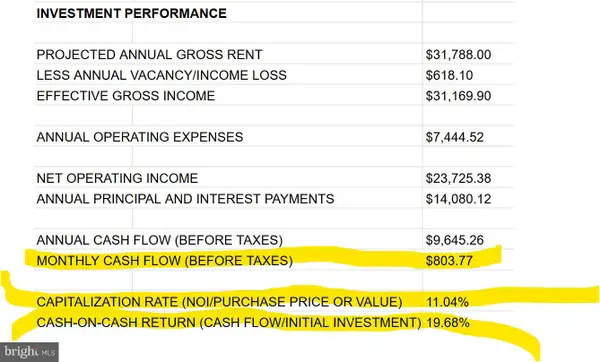 $214,900Active-- beds -- baths2,240 sq. ft.
$214,900Active-- beds -- baths2,240 sq. ft.428 South St, POTTSTOWN, PA 19464
MLS# PAMC2160710Listed by: KELLER WILLIAMS REAL ESTATE-BLUE BELL - New
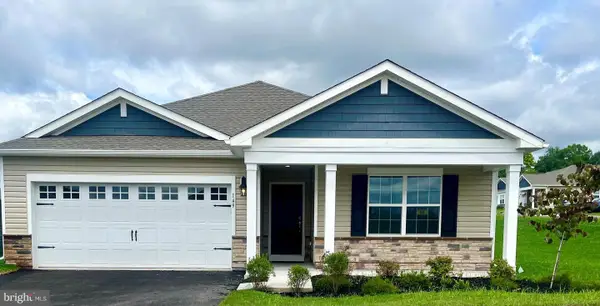 $485,140Active4 beds 2 baths1,698 sq. ft.
$485,140Active4 beds 2 baths1,698 sq. ft.314 Haven Dr, POTTSTOWN, PA 19464
MLS# PAMC2160414Listed by: D.R. HORTON REALTY OF PENNSYLVANIA - New
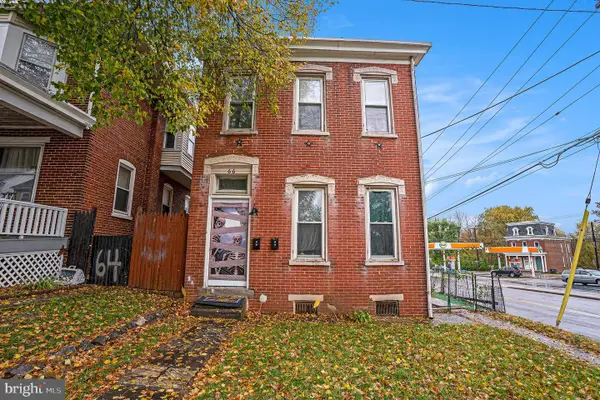 $264,900Active5 beds -- baths1,422 sq. ft.
$264,900Active5 beds -- baths1,422 sq. ft.66 W 4th St, POTTSTOWN, PA 19464
MLS# PAMC2160150Listed by: EXP REALTY, LLC - New
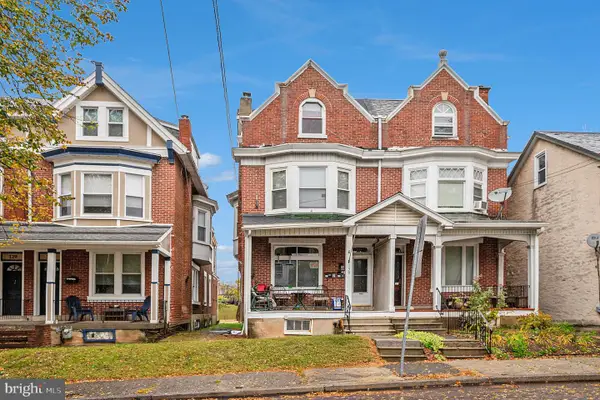 $239,900Active5 beds -- baths1,992 sq. ft.
$239,900Active5 beds -- baths1,992 sq. ft.133 Beech St, POTTSTOWN, PA 19464
MLS# PAMC2160152Listed by: EXP REALTY, LLC - New
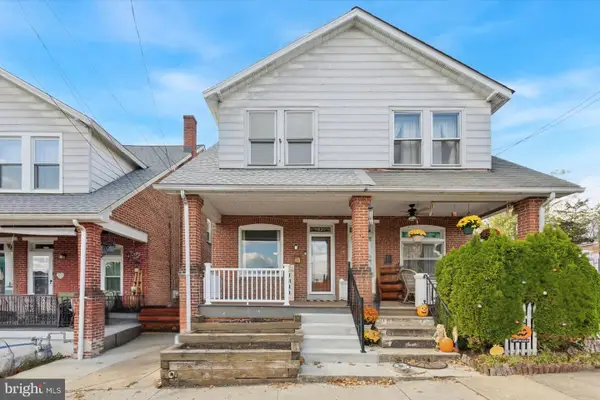 $219,900Active3 beds 2 baths1,488 sq. ft.
$219,900Active3 beds 2 baths1,488 sq. ft.63 Edgewood St, POTTSTOWN, PA 19464
MLS# PAMC2159994Listed by: LPT REALTY, LLC - New
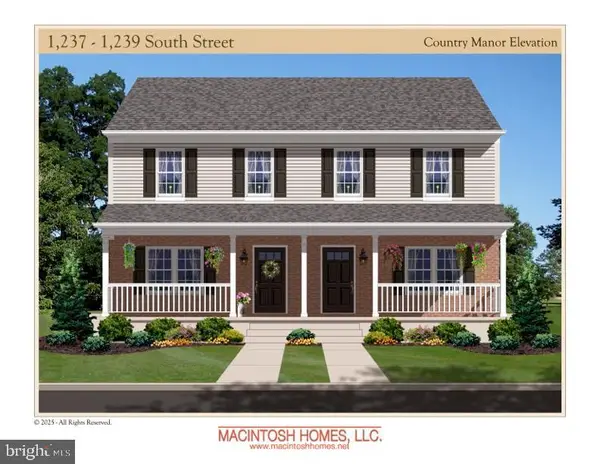 $409,900Active3 beds 3 baths1,600 sq. ft.
$409,900Active3 beds 3 baths1,600 sq. ft.1239 South St, POTTSTOWN, PA 19464
MLS# PAMC2160274Listed by: KELLER WILLIAMS REAL ESTATE-BLUE BELL - New
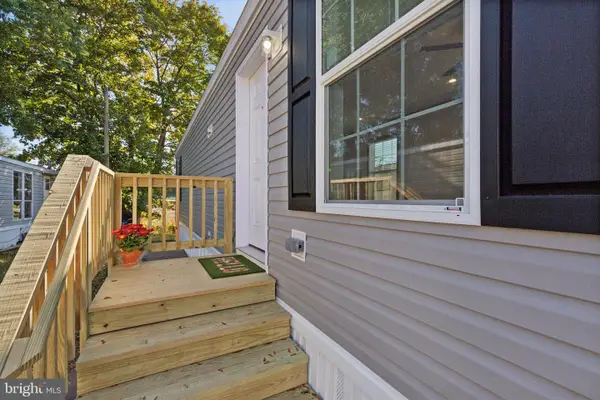 $68,900Active1 beds 1 baths
$68,900Active1 beds 1 baths3000 E High St #96, POTTSTOWN, PA 19464
MLS# PAMC2159746Listed by: EMPOWER REAL ESTATE, LLC
