1094 Mitch Rd, Pottstown, PA 19464
Local realty services provided by:ERA Valley Realty
1094 Mitch Rd,Pottstown, PA 19464
$499,990
- 4 Beds
- 3 Baths
- 2,362 sq. ft.
- Single family
- Pending
Listed by: beth niedrowski
Office: berks homes realty, llc.
MLS#:PAMC2153940
Source:BRIGHTMLS
Price summary
- Price:$499,990
- Price per sq. ft.:$211.68
About this home
All that's left to do is put your decorative spin on this Black Cherry model from Berks Homes, and it can be yours! This 4 bedroom 2.5 bath home is situated at the end of a quiet cul de sac in a well established neighborhood within Pottsgrove School District, offering a rare blend of privacy and convenience. The site engineering is complete and permits are currently in progress, so you can move forward without the typical start-up delays. This home features a walk out basement, a well appointed kitchen, a second floor laundry, primary suite and owners bath, walk in closets, and the opportunity to design it yourself with several upgrades and design choices available, making the home uniquely yours. Enjoy the advantages of a brand-new home in the Pottsgrove School District with the peace of mind that key preparations are already underway. This home is not yet built—bring your vision and watch it come to life!
Model and floorplan cannot be changed but many wonderful upgrades and options can still be added to tailor the home to your liking, including exterior colors.
This home is NOT YET BUILT.
Contact an agent
Home facts
- Year built:2026
- Listing ID #:PAMC2153940
- Added:154 day(s) ago
- Updated:February 11, 2026 at 08:32 AM
Rooms and interior
- Bedrooms:4
- Total bathrooms:3
- Full bathrooms:2
- Half bathrooms:1
- Living area:2,362 sq. ft.
Heating and cooling
- Cooling:Central A/C
- Heating:Electric, Heat Pump(s)
Structure and exterior
- Roof:Architectural Shingle, Asphalt, Fiberglass
- Year built:2026
- Building area:2,362 sq. ft.
- Lot area:0.84 Acres
Utilities
- Water:Well
- Sewer:Public Sewer
Finances and disclosures
- Price:$499,990
- Price per sq. ft.:$211.68
- Tax amount:$3,165 (2025)
New listings near 1094 Mitch Rd
- Coming Soon
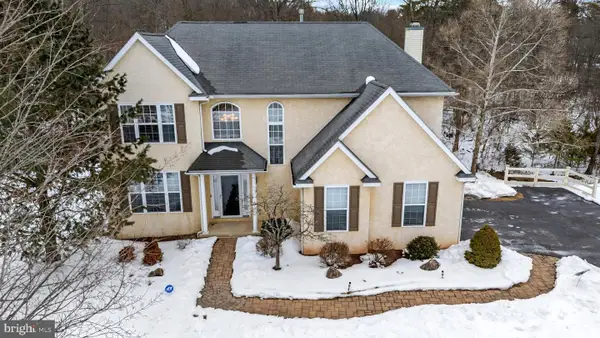 $510,000Coming Soon4 beds 3 baths
$510,000Coming Soon4 beds 3 baths14 Kristen Cir, POTTSTOWN, PA 19464
MLS# PAMC2167438Listed by: SPRINGER REALTY GROUP - Coming Soon
 $495,000Coming Soon2 beds 2 baths
$495,000Coming Soon2 beds 2 baths101 Zachary Way, POTTSTOWN, PA 19464
MLS# PAMC2167302Listed by: RE/MAX ACHIEVERS INC -POTTSTOWN - New
 $400,000Active3 beds 3 baths1,850 sq. ft.
$400,000Active3 beds 3 baths1,850 sq. ft.1371 N State St, POTTSTOWN, PA 19464
MLS# PAMC2167374Listed by: HERB REAL ESTATE, INC. - New
 $250,000Active1.2 Acres
$250,000Active1.2 Acres49 Fruitville Rd, POTTSTOWN, PA 19464
MLS# PAMC2167216Listed by: STYER REAL ESTATE - New
 $269,900Active3 beds 2 baths1,520 sq. ft.
$269,900Active3 beds 2 baths1,520 sq. ft.3505 Walnut Ridge Est, POTTSTOWN, PA 19464
MLS# PAMC2166114Listed by: RE/MAX ONE REALTY - New
 $350,000Active4 beds 1 baths1,254 sq. ft.
$350,000Active4 beds 1 baths1,254 sq. ft.630 Willow St, POTTSTOWN, PA 19464
MLS# PAMC2166690Listed by: WEICHERT, REALTORS - CORNERSTONE - New
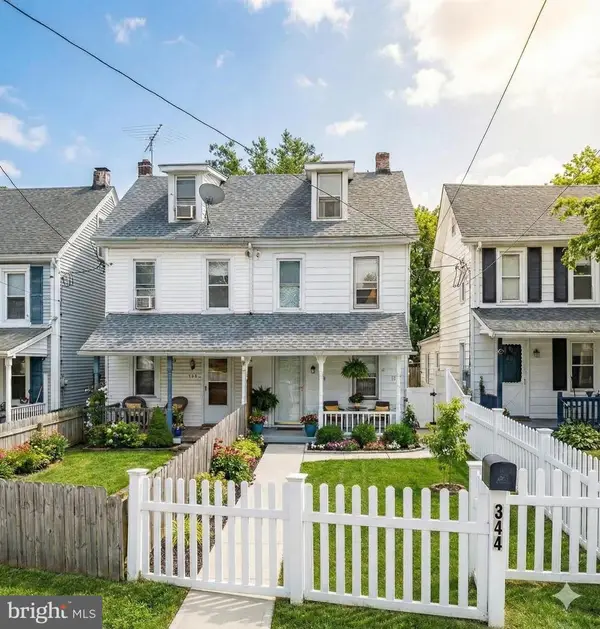 $185,000Active3 beds 1 baths1,070 sq. ft.
$185,000Active3 beds 1 baths1,070 sq. ft.344 Lincoln Ave, POTTSTOWN, PA 19464
MLS# PAMC2166212Listed by: REALTY MARK CITYSCAPE-HUNTINGDON VALLEY 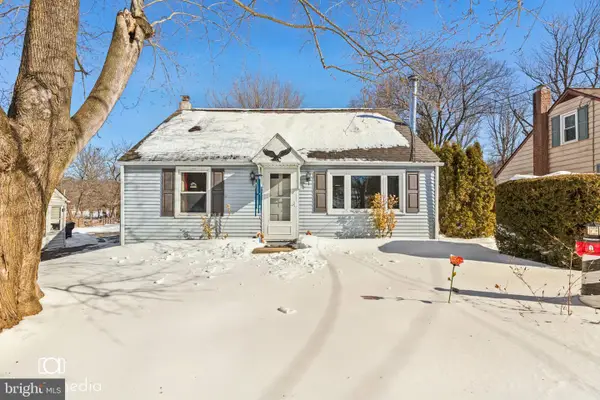 $275,000Pending4 beds 2 baths1,170 sq. ft.
$275,000Pending4 beds 2 baths1,170 sq. ft.2049 Farmington, POTTSTOWN, PA 19464
MLS# PABK2067912Listed by: KELLER WILLIAMS REAL ESTATE-HORSHAM- New
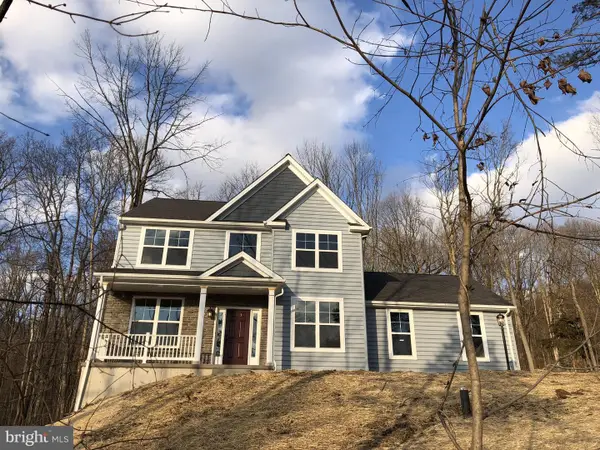 $993,445Active3 beds 3 baths1,872 sq. ft.
$993,445Active3 beds 3 baths1,872 sq. ft.0 Sanatoga Rd #a, POTTSTOWN, PA 19464
MLS# PAMC2166976Listed by: KELLER WILLIAMS REALTY GROUP - New
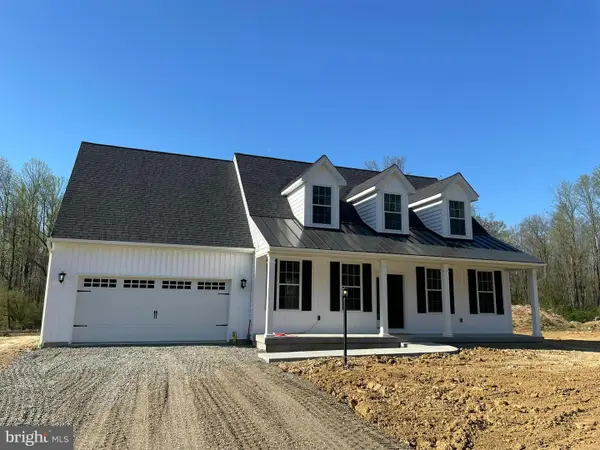 $1,000,607Active3 beds 3 baths1,872 sq. ft.
$1,000,607Active3 beds 3 baths1,872 sq. ft.0 Sanatoga Rd #b, POTTSTOWN, PA 19464
MLS# PAMC2166990Listed by: KELLER WILLIAMS REALTY GROUP

