1132 Wendler Cir, Pottstown, PA 19465
Local realty services provided by:ERA Central Realty Group
1132 Wendler Cir,Pottstown, PA 19465
$630,000
- 4 Beds
- 4 Baths
- - sq. ft.
- Single family
- Sold
Listed by: jonathan schwarz
Office: bhhs fox & roach-macungie
MLS#:PACT2096060
Source:BRIGHTMLS
Sorry, we are unable to map this address
Price summary
- Price:$630,000
About this home
Your Dream Home Awaits!
Nestled on nearly an acre of land in the highly sought-after Martins Farm community & Owen J. Roberts School District, this meticulously maintained home combines style, space, and comfort. The foyer welcomes you with soaring cathedral ceilings, abundant natural light, and gleaming hardwood floors. Flanking the entry are a dining/sitting room and a beautiful living room, setting a warm tone for the entire home.
At the heart of the home, the spacious family room features a striking floor-to-cathedral-ceiling stone fireplace with a custom wood mantel, perfect for cozy nights or entertaining. A private office is tucked between the living and family rooms, offering a quiet workspace. The modern kitchen is a home cook’s dream, featuring granite countertops, an island, and an eat-in breakfast area. A charming “Florida nook” adds a sunlit retreat for morning coffee or relaxation.
Upstairs, four spacious bedrooms await. A stunning spindled overlook bridges the foyer and living areas below. The primary suite is a true retreat, with a fireplace, dual closets, a reading alcove, and a luxurious whirlpool tub.
The finished basement offers additional living space with a recreation area, cinema room, full bath, freestanding gas stove, and a bonus room.
Don’t miss your chance to own this incredible home—join us at the Grand Open House on April 26th and 27th, or schedule a private showing today!
Contact an agent
Home facts
- Year built:1999
- Listing ID #:PACT2096060
- Added:232 day(s) ago
- Updated:December 12, 2025 at 07:08 AM
Rooms and interior
- Bedrooms:4
- Total bathrooms:4
- Full bathrooms:3
- Half bathrooms:1
Heating and cooling
- Cooling:Central A/C
- Heating:Forced Air, Natural Gas
Structure and exterior
- Roof:Asphalt, Shingle
- Year built:1999
Utilities
- Water:Public
- Sewer:Public Sewer
Finances and disclosures
- Price:$630,000
- Tax amount:$8,737 (2024)
New listings near 1132 Wendler Cir
- Coming Soon
 $397,900Coming Soon3 beds 2 baths
$397,900Coming Soon3 beds 2 baths1035 Mitch Rd, POTTSTOWN, PA 19464
MLS# PAMC2163556Listed by: COLDWELL BANKER REALTY - New
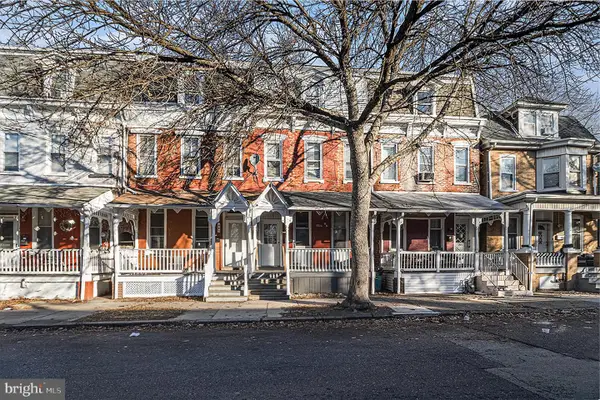 $150,000Active4 beds 1 baths1,728 sq. ft.
$150,000Active4 beds 1 baths1,728 sq. ft.443-1/2 Walnut St, POTTSTOWN, PA 19464
MLS# PAMC2163372Listed by: EXP REALTY, LLC - New
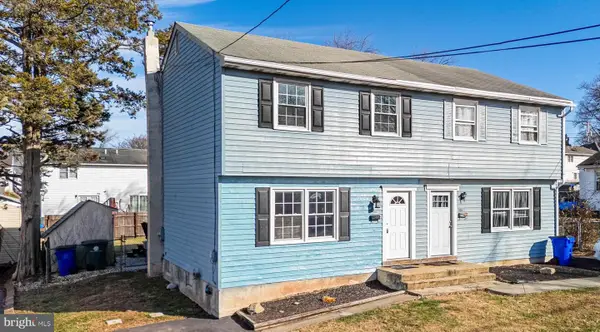 $215,000Active3 beds 1 baths1,180 sq. ft.
$215,000Active3 beds 1 baths1,180 sq. ft.1145 Industrial Ave, POTTSTOWN, PA 19464
MLS# PAMC2163348Listed by: REAL OF PENNSYLVANIA - New
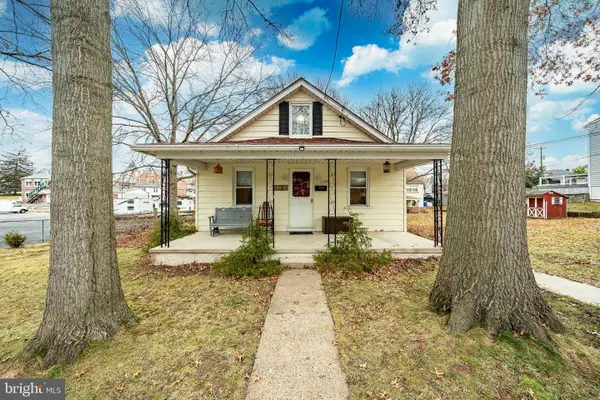 $275,000Active3 beds 2 baths1,175 sq. ft.
$275,000Active3 beds 2 baths1,175 sq. ft.1143 Cherry St, POTTSTOWN, PA 19464
MLS# PAMC2162660Listed by: BHHS FOX & ROACH-GREENVILLE - New
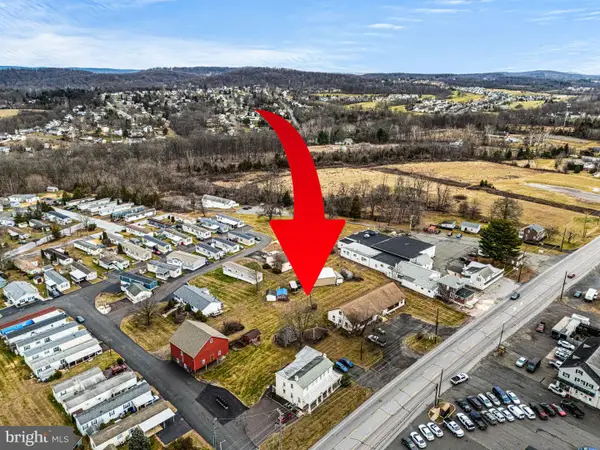 $1,475,000Active4 beds -- baths10,400 sq. ft.
$1,475,000Active4 beds -- baths10,400 sq. ft.2933 E High St, POTTSTOWN, PA 19464
MLS# PAMC2163296Listed by: KELLY REAL ESTATE, INC. - New
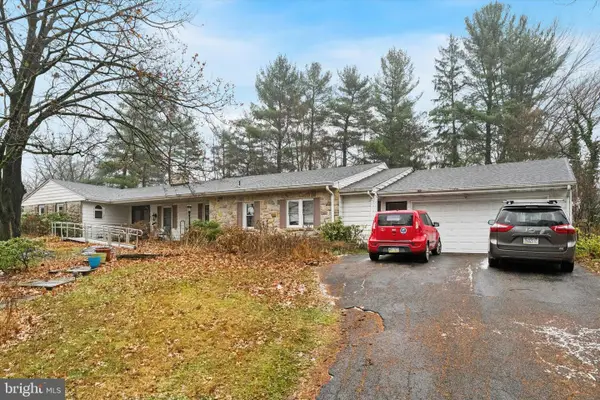 $439,000Active4 beds 4 baths3,242 sq. ft.
$439,000Active4 beds 4 baths3,242 sq. ft.828 Brookside Rd, POTTSTOWN, PA 19464
MLS# PAMC2163454Listed by: THE GREENE REALTY GROUP - New
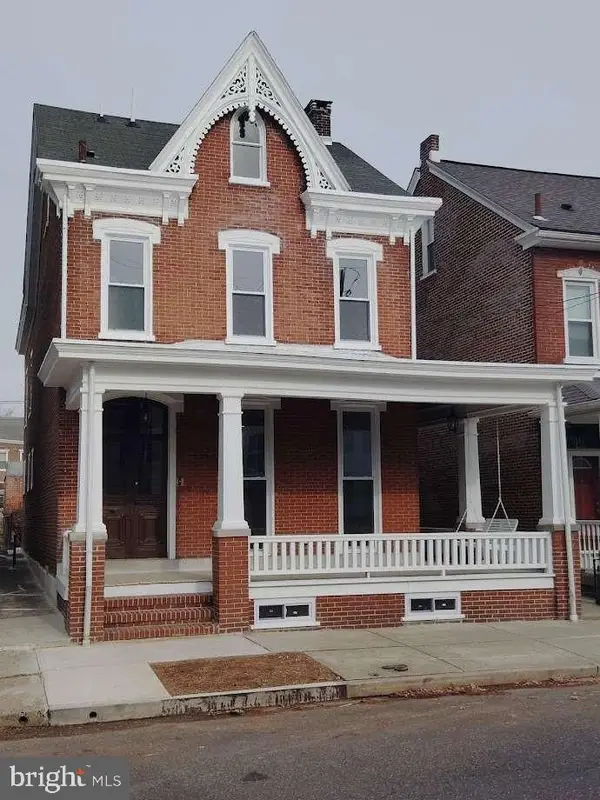 $520,000Active4 beds -- baths3,716 sq. ft.
$520,000Active4 beds -- baths3,716 sq. ft.37 Walnut St, POTTSTOWN, PA 19464
MLS# PAMC2163298Listed by: HOMEZU BY SIMPLE CHOICE - Coming Soon
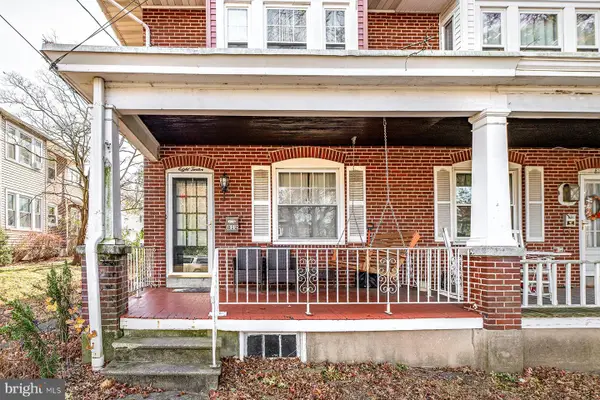 $225,000Coming Soon3 beds 1 baths
$225,000Coming Soon3 beds 1 baths812 N Evans St, POTTSTOWN, PA 19464
MLS# PAMC2163226Listed by: KW EMPOWER - New
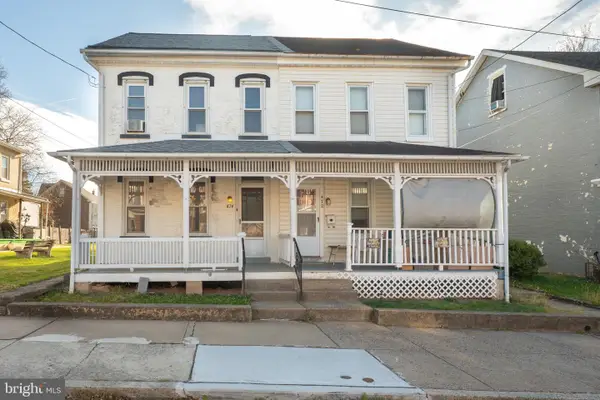 $193,333Active3 beds 1 baths1,382 sq. ft.
$193,333Active3 beds 1 baths1,382 sq. ft.474 N Franklin St, POTTSTOWN, PA 19464
MLS# PAMC2163044Listed by: KLINE REAL ESTATE WORKS - New
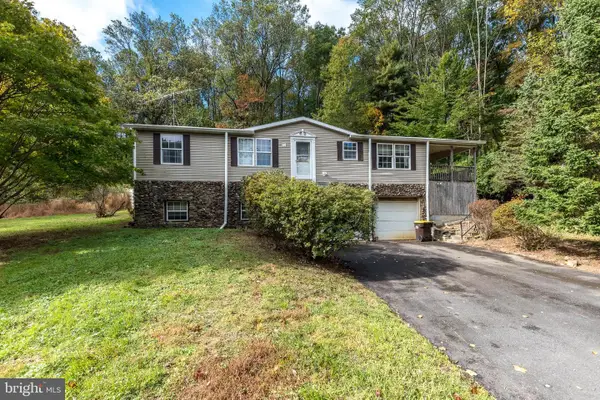 $400,000Active6.37 Acres
$400,000Active6.37 Acres2419 Sanatoga Rd, POTTSTOWN, PA 19464
MLS# PAMC2163284Listed by: RE/MAX 440 - QUAKERTOWN
