1241 Sheep Hill Rd #lot 2a, Pottstown, PA 19465
Local realty services provided by:O'BRIEN REALTY ERA POWERED
1241 Sheep Hill Rd #lot 2a,Pottstown, PA 19465
$1,299,645
- 4 Beds
- 3 Baths
- 2,877 sq. ft.
- Single family
- Active
Listed by: regina mclaughlin williams
Office: re/max main line-kimberton
MLS#:PACT2113476
Source:BRIGHTMLS
Price summary
- Price:$1,299,645
- Price per sq. ft.:$451.74
About this home
Introducing the Blakesley, our newest and most versatile floorplan in the Rotelle collection. Step into the foyer and be greeted by an expansive space that seamlessly blends a stunning 2-story family room, complete with a floor-to-ceiling fireplace, and a gourmet kitchen featuring an oversized island. Adjacent to the kitchen, you’ll find a galley pantry, a pocket office, and a separate family entrance from the garage. On the opposite side of the home, a cozy lounge off the first-floor owner’s suite offers an intimate setting for entertaining guests or unwinding. Upstairs, the home boasts 2 to 3 additional bedrooms, a hall bath, and a loft that overlooks the inviting family room. The family room’s sliding door opens to an optional back patio or deck, perfect for extending your living space outdoors.
For more than 30 years, family-owned and operated Rotell(e) Development Company has been Pennsylvania's premier home builder and environmentally responsible land developer. Headquartered in South Coventry, we pride ourselves in our workmanship and stand behind every detail of each home we build.
HOUSE IS TO BE BUILT. Come to our Studio to take a look at all of the various house plans we have available. Our plans range from ranches to cape cods to two-story homes! We also offer a variety of options to make your home the dream you imagine! Call today and speak to one of our Home Experts at Studio (e)!
*Please Note: Pictures show options not included in the listed sales price or as a standard. Listing reflects price of the Blakesley in the version of (e)+ series being advertised.
House Square Footage: 2,877
Contact an agent
Home facts
- Listing ID #:PACT2113476
- Added:6 day(s) ago
- Updated:November 21, 2025 at 03:51 PM
Rooms and interior
- Bedrooms:4
- Total bathrooms:3
- Full bathrooms:2
- Half bathrooms:1
- Living area:2,877 sq. ft.
Heating and cooling
- Cooling:Central A/C
- Heating:Central, Electric
Structure and exterior
- Building area:2,877 sq. ft.
- Lot area:21 Acres
Schools
- High school:OWEN J ROBERTS
Utilities
- Water:Well Required
- Sewer:No Septic System
Finances and disclosures
- Price:$1,299,645
- Price per sq. ft.:$451.74
- Tax amount:$272 (2024)
New listings near 1241 Sheep Hill Rd #lot 2a
- New
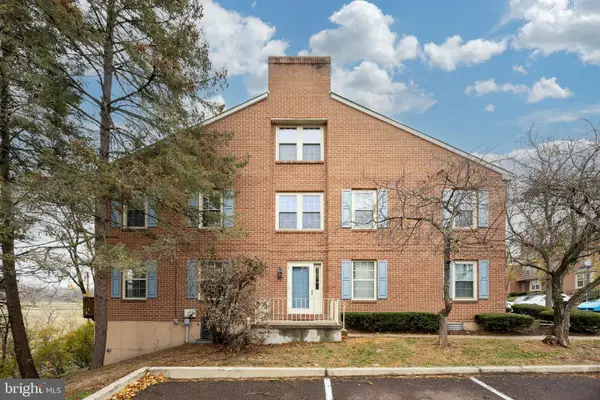 $230,000Active2 beds 3 baths1,100 sq. ft.
$230,000Active2 beds 3 baths1,100 sq. ft.700 Farmington Ave #40, POTTSTOWN, PA 19464
MLS# PAMC2158322Listed by: REALTY ONE GROUP RESTORE - COLLEGEVILLE - Open Sat, 11:30am to 1pmNew
 $889,000Active4 beds 3 baths3,083 sq. ft.
$889,000Active4 beds 3 baths3,083 sq. ft.358 Limerick Center Rd, POTTSTOWN, PA 19464
MLS# PAMC2162196Listed by: KELLER WILLIAMS REAL ESTATE -EXTON - Open Sat, 11:30am to 1pmNew
 $925,000Active4 beds 3 baths3,983 sq. ft.
$925,000Active4 beds 3 baths3,983 sq. ft.358 Fb Limerick Center Rd, POTTSTOWN, PA 19464
MLS# PAMC2162206Listed by: KELLER WILLIAMS REAL ESTATE -EXTON - New
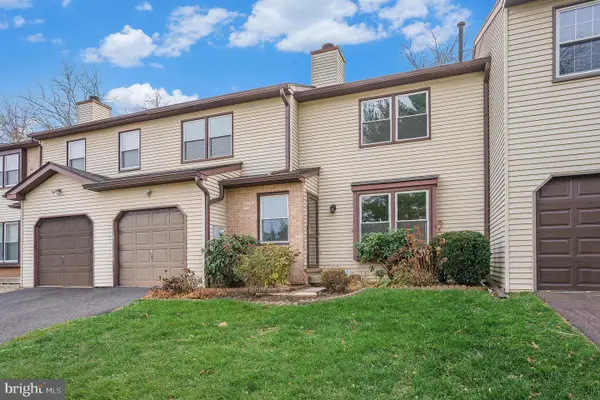 $305,000Active3 beds 3 baths1,498 sq. ft.
$305,000Active3 beds 3 baths1,498 sq. ft.2580 Allison Dr, POTTSTOWN, PA 19464
MLS# PAMC2162030Listed by: EXP REALTY, LLC - New
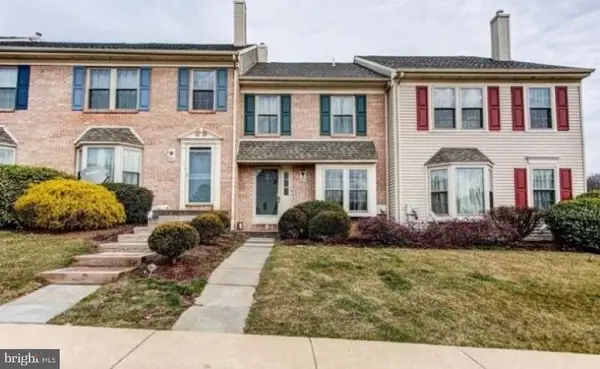 $289,900Active2 beds 2 baths1,188 sq. ft.
$289,900Active2 beds 2 baths1,188 sq. ft.527 Maple Glen Cir, POTTSTOWN, PA 19464
MLS# PAMC2161882Listed by: HOMEZU BY SIMPLE CHOICE - New
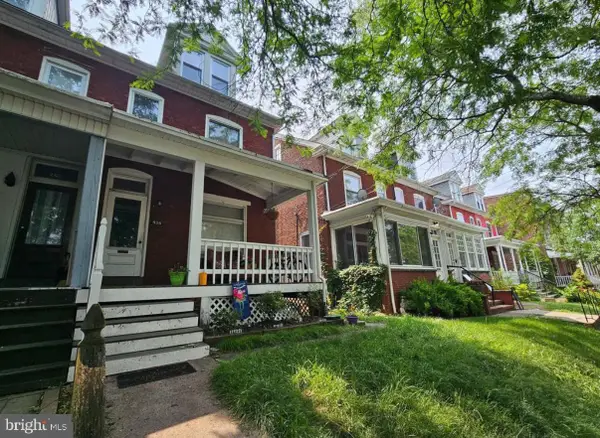 $270,000Active3 beds 2 baths1,552 sq. ft.
$270,000Active3 beds 2 baths1,552 sq. ft.526 N Charlotte St, POTTSTOWN, PA 19464
MLS# PAMC2161276Listed by: HOUWZER, LLC - Coming Soon
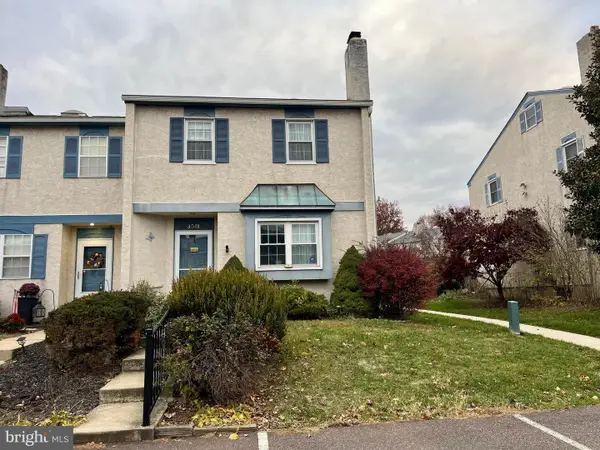 $269,000Coming Soon3 beds 2 baths
$269,000Coming Soon3 beds 2 baths3501 Walnut Ridge Est, POTTSTOWN, PA 19464
MLS# PAMC2161838Listed by: RE/MAX OF READING - New
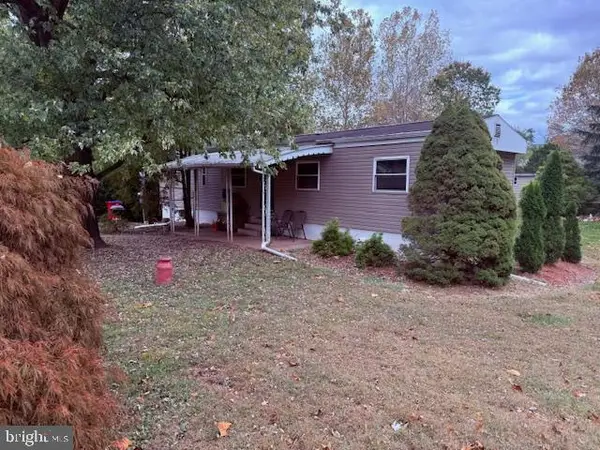 $239,900Active2 beds 1 baths784 sq. ft.
$239,900Active2 beds 1 baths784 sq. ft.217 S Park Rd, POTTSTOWN, PA 19464
MLS# PAMC2161164Listed by: RE/MAX ACTION ASSOCIATES - New
 $260,000Active4 beds 2 baths2,500 sq. ft.
$260,000Active4 beds 2 baths2,500 sq. ft.903 Hale St, POTTSTOWN, PA 19464
MLS# PAMC2156272Listed by: KELLY REAL ESTATE, INC. - New
 $350,000Active3 beds 2 baths1,320 sq. ft.
$350,000Active3 beds 2 baths1,320 sq. ft.139 Nelson Ln, POTTSTOWN, PA 19464
MLS# PAMC2161322Listed by: RE/MAX PREFERRED - NEWTOWN SQUARE
