150 Horseshoe Ln, Pottstown, PA 19465
Local realty services provided by:ERA OakCrest Realty, Inc.
150 Horseshoe Ln,Pottstown, PA 19465
$820,000
- 4 Beds
- 4 Baths
- - sq. ft.
- Single family
- Sold
Listed by: michael coleman, jose serrano
Office: keller williams realty devon-wayne
MLS#:PACT2107186
Source:BRIGHTMLS
Sorry, we are unable to map this address
Price summary
- Price:$820,000
About this home
.Welcome to Coventry Meadows a beautiful 18 home neighborhood with one acre lots. Offering a meticulously maintained 4 bedroom. 3.5 bath room home on a premium lot sitting on top of the hill with a large level backyard. The home has wonderful curb appeal.
Walk into the home and you are greeted by a large foyer with a soaring cathedral ceiling. Extras and upgrades abound including the kitchen, master bath, home office and a sunroom. The family room features a cathedral ceiling, gas fireplace surrounded by floor to ceiling synthetic stone veneer. There is also a second staircase in the back of the home which makes the floorplan flow.
The exterior of the home was redone completed in June 2019. That includes Hardy Plank siding, Real stone veneer, soffits, oversized gutters and downspouts and new double hung windows. The windows are under warranty through June 2034, Hardy Plank through June 2029. Also features an oversized 3 car garage.
The basement is partially finished needing only carpet, trim and paint to be completed. There is a full bathroom included. The home is conveniently located 5 minutes from nearby shopping centers while having easy access to major routes
Contact an agent
Home facts
- Year built:2005
- Listing ID #:PACT2107186
- Added:116 day(s) ago
- Updated:December 23, 2025 at 11:35 AM
Rooms and interior
- Bedrooms:4
- Total bathrooms:4
- Full bathrooms:3
- Half bathrooms:1
Heating and cooling
- Cooling:Central A/C
- Heating:Forced Air, Propane - Leased
Structure and exterior
- Year built:2005
Schools
- High school:OWEN J ROBERTS
- Middle school:OWEN J ROBERTS
- Elementary school:FRENCH CREEK
Utilities
- Water:Well
- Sewer:On Site Septic
Finances and disclosures
- Price:$820,000
- Tax amount:$9,766 (2025)
New listings near 150 Horseshoe Ln
- New
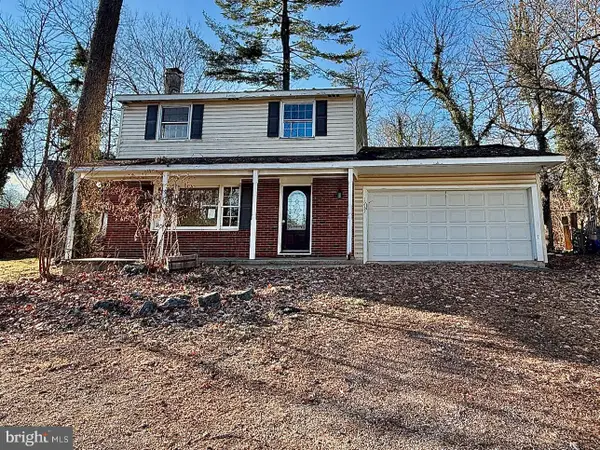 $159,900Active3 beds 2 baths1,404 sq. ft.
$159,900Active3 beds 2 baths1,404 sq. ft.1267 Ringing Rocks Park, POTTSTOWN, PA 19464
MLS# PAMC2164098Listed by: REALTY 365 - New
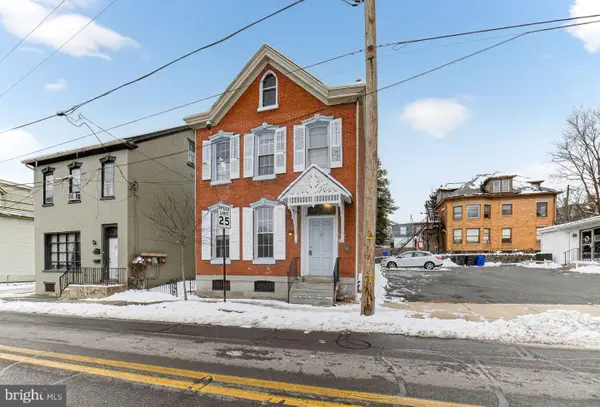 $275,000Active4 beds 2 baths2,092 sq. ft.
$275,000Active4 beds 2 baths2,092 sq. ft.71 N Charlotte St, POTTSTOWN, PA 19464
MLS# PAMC2164016Listed by: REAL OF PENNSYLVANIA - Coming Soon
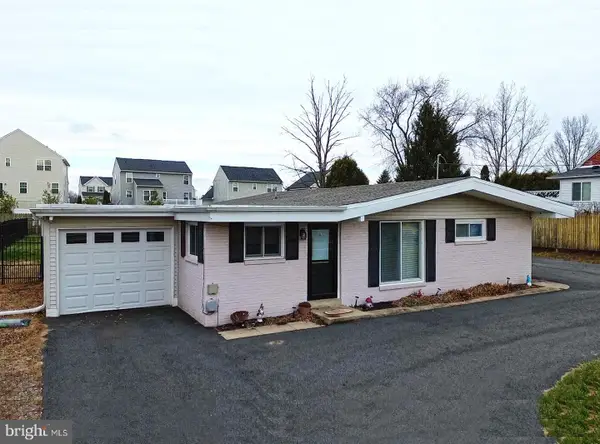 $335,000Coming Soon3 beds 1 baths
$335,000Coming Soon3 beds 1 baths2403 N Charlotte St, POTTSTOWN, PA 19464
MLS# PAMC2164000Listed by: SPRINGER REALTY GROUP - New
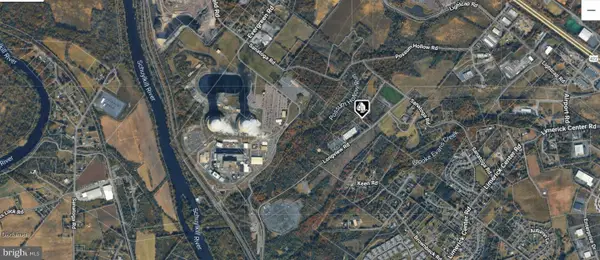 $550,000Active5 Acres
$550,000Active5 Acres0 Sanatoga Rd, POTTSTOWN, PA 19464
MLS# PAMC2163996Listed by: KELLER WILLIAMS REALTY GROUP - Coming Soon
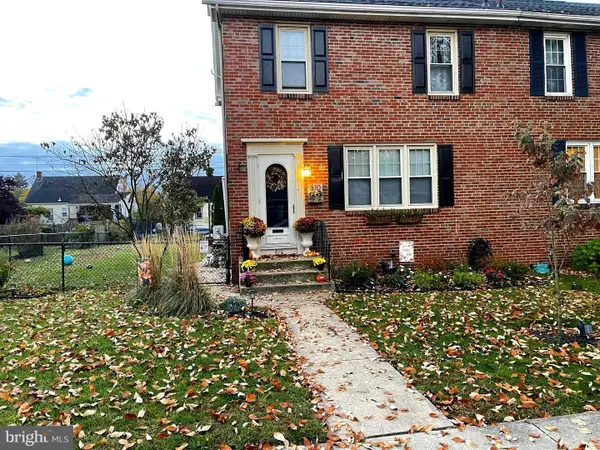 $275,000Coming Soon3 beds 1 baths
$275,000Coming Soon3 beds 1 baths810 N Washington St, POTTSTOWN, PA 19464
MLS# PAMC2163942Listed by: LPT REALTY, LLC - Coming Soon
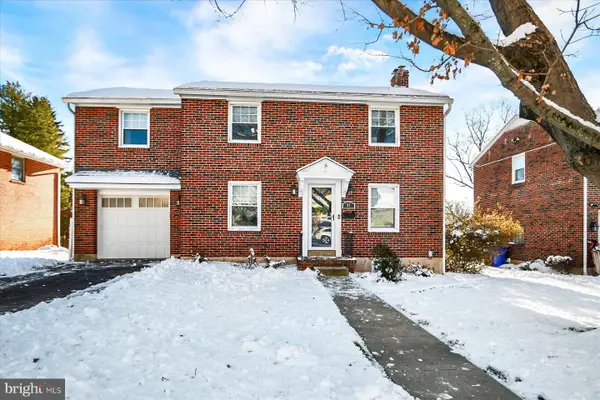 $375,000Coming Soon3 beds 1 baths
$375,000Coming Soon3 beds 1 baths92 Cedar St, POTTSTOWN, PA 19464
MLS# PAMC2163880Listed by: IRON VALLEY REAL ESTATE OF LANCASTER - New
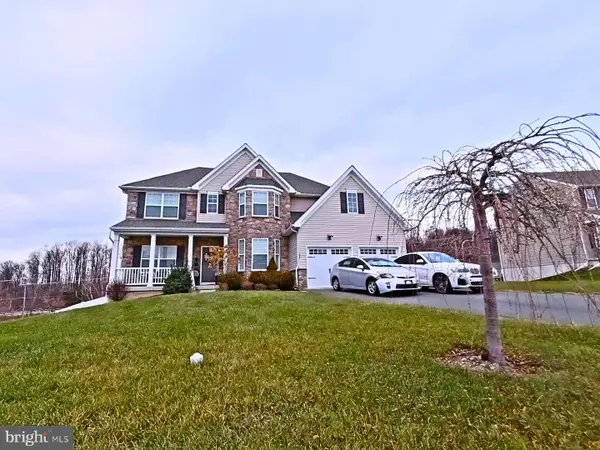 $750,000Active4 beds 4 baths4,122 sq. ft.
$750,000Active4 beds 4 baths4,122 sq. ft.2036 Prout Farm Rd, POTTSTOWN, PA 19464
MLS# PAMC2163660Listed by: RE/MAX @ HOME - New
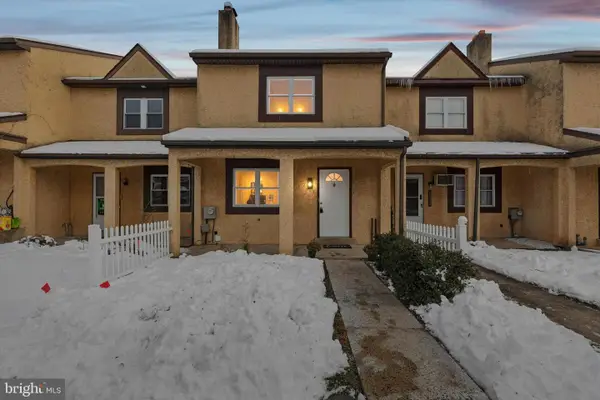 $278,500Active3 beds 2 baths1,818 sq. ft.
$278,500Active3 beds 2 baths1,818 sq. ft.2403 Walnut Ridge Ests #, POTTSTOWN, PA 19464
MLS# PAMC2163744Listed by: KELLER WILLIAMS REAL ESTATE-HORSHAM - New
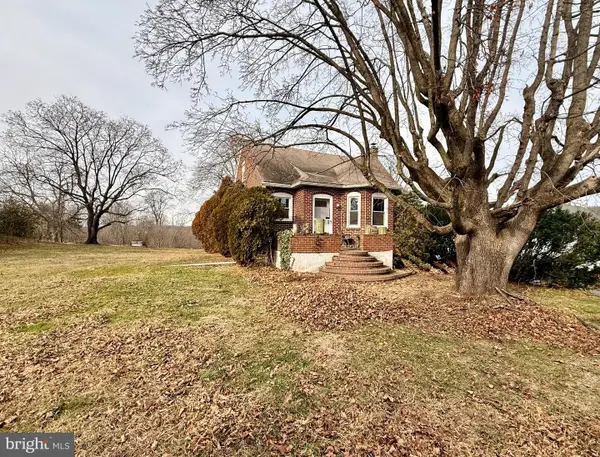 $330,000Active3 beds 1 baths1,415 sq. ft.
$330,000Active3 beds 1 baths1,415 sq. ft.1185 Kepler Rd, POTTSTOWN, PA 19464
MLS# PAMC2163440Listed by: KELLER WILLIAMS REALTY GROUP  $397,900Pending3 beds 2 baths2,386 sq. ft.
$397,900Pending3 beds 2 baths2,386 sq. ft.1035 Mitch Rd, POTTSTOWN, PA 19464
MLS# PAMC2163556Listed by: COLDWELL BANKER REALTY
